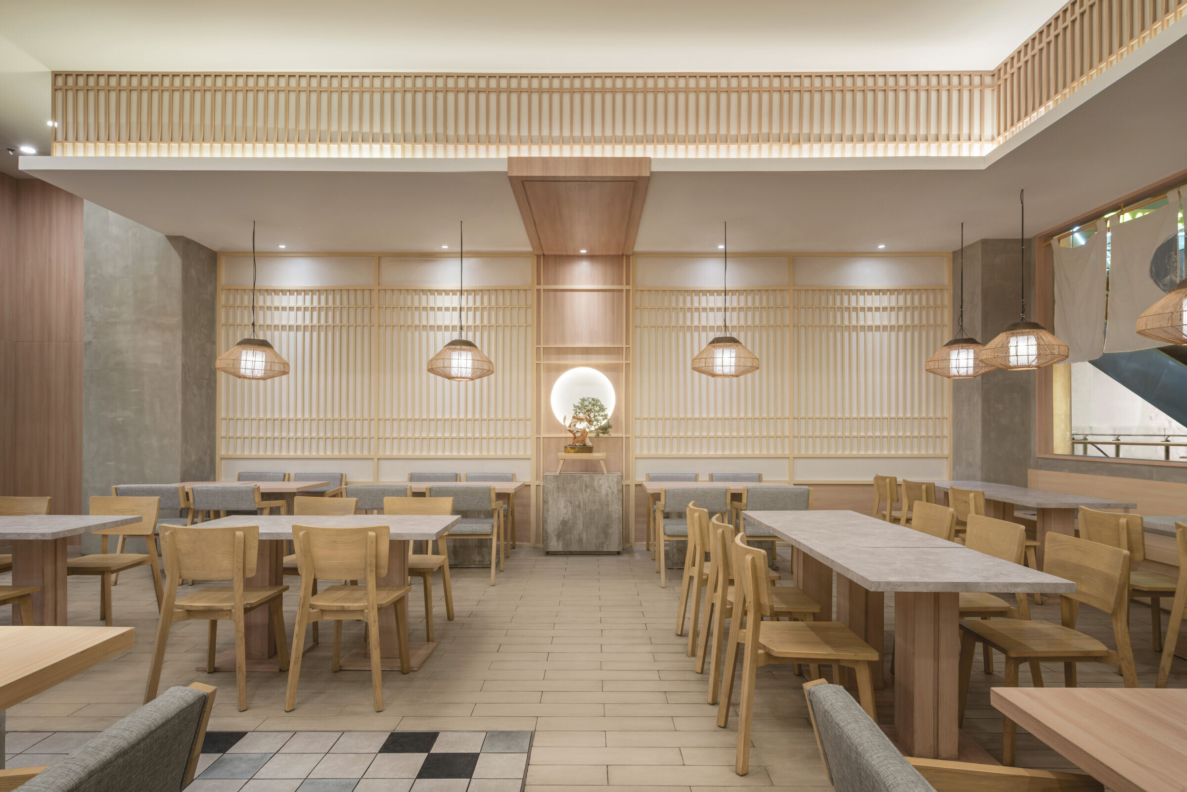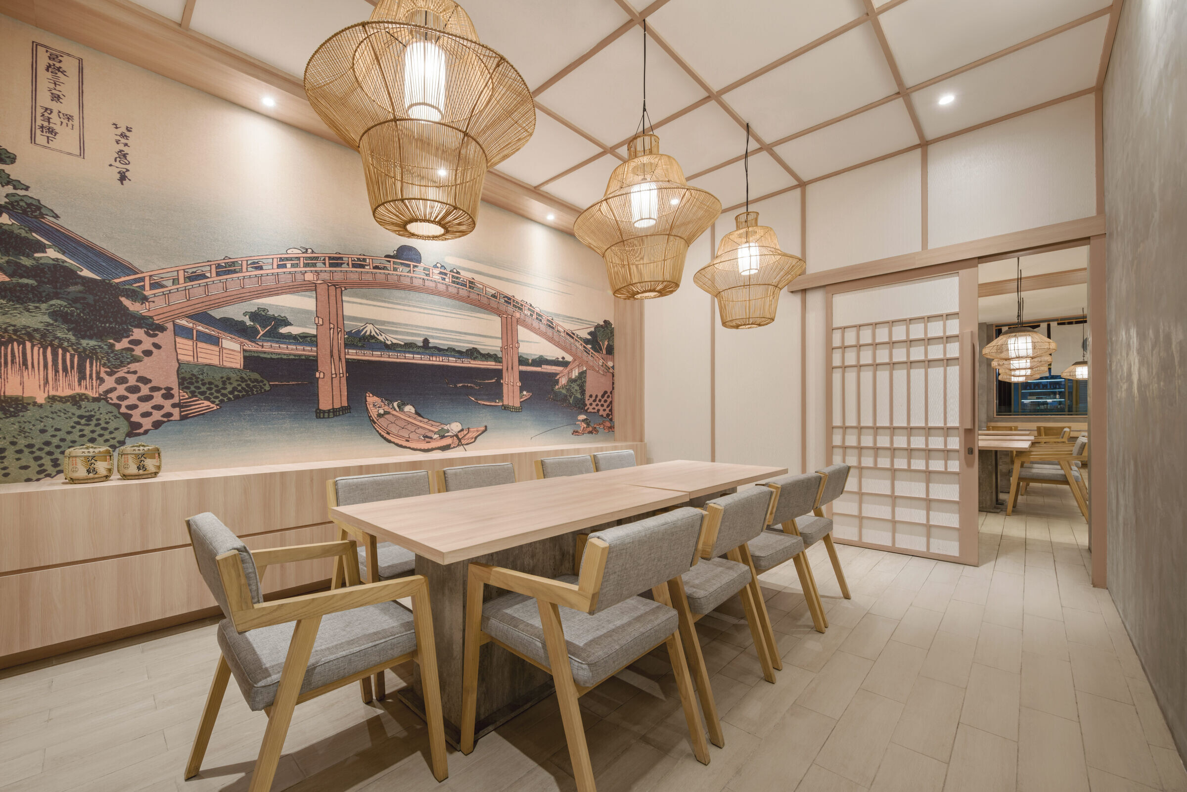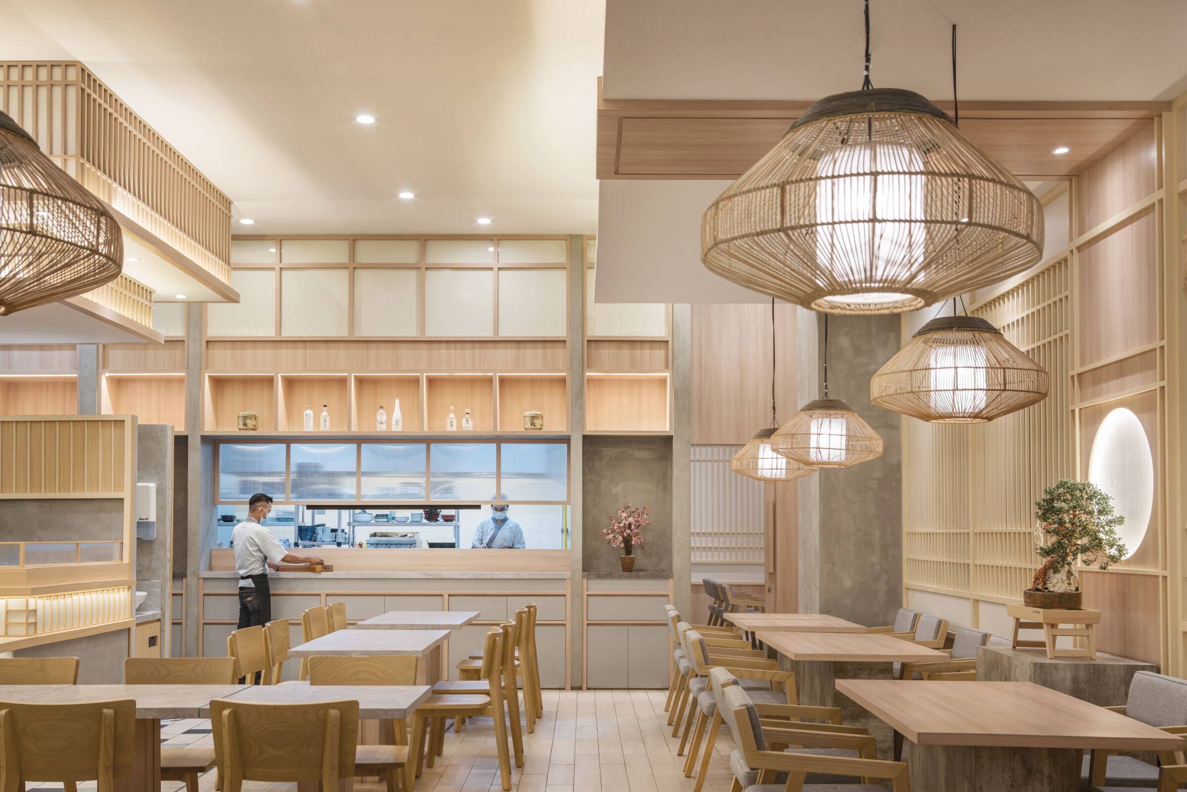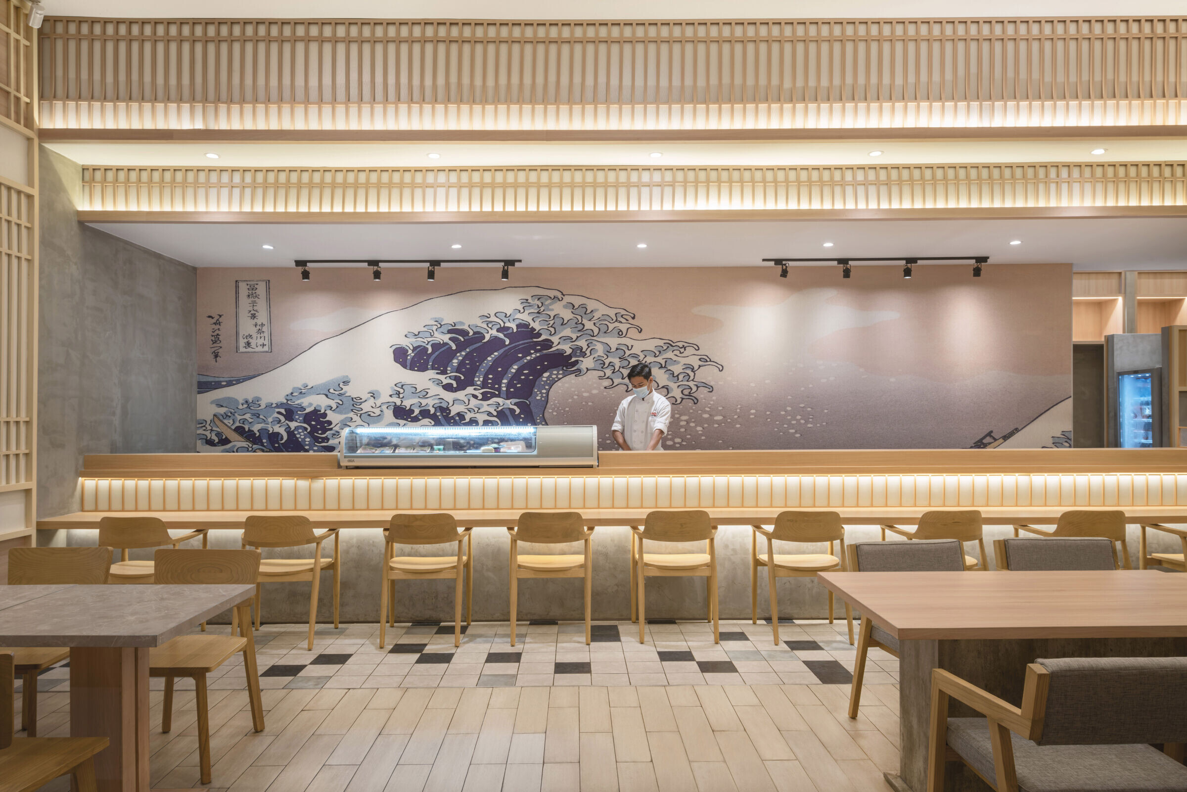Our interior design for SAGA Japanese restaurant derived from the concept of “wa (わ) ”
Wa is a Japanese cultural concept usually translated as “harmony.” Once you entered the dining space, you’ll feel the “wa” right away when all elements are complementing each other.

With 216 sqm area given, we carefully select the materials and build from the scratch. SAGA Japanese restaurant occupies a large rectangular space inside the shopping mall. We want to highlight the entrance with a huge kanagawa wave as a background to emphasize the specialty of the restaurant which is the sushi and sashimi bar.

We wanted to show a humble traditional Japanese restaurant look just by the exterior design. It shows through minimal design cut and uniform materials. The details also enhanced by the lighting design, Following Wabi-Sabi principles and techniques, the design formed a respectful space and creates a timeless interior experience rooted in Japanese traditions.

Team:
Interior designers: Baskara Design Planning
Photographer: Antonius Widjaya

Materials used:
Flooring: Niro Granite
Interior furniture: Cipta Adya Laras & A+ Interior


















