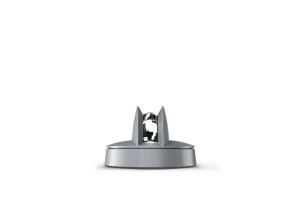Rooted in the strong identity of the former Schultheiss Brewery on the Stromstraße site, the facade design in the new building aims to establish a dialogue with the architectural idiom of the existing architecture. At the same time a genuinely contemporary articulation of a metropolitan commercial building is combined with the rich detailing and elegance of traditional Berlin brick architecture.
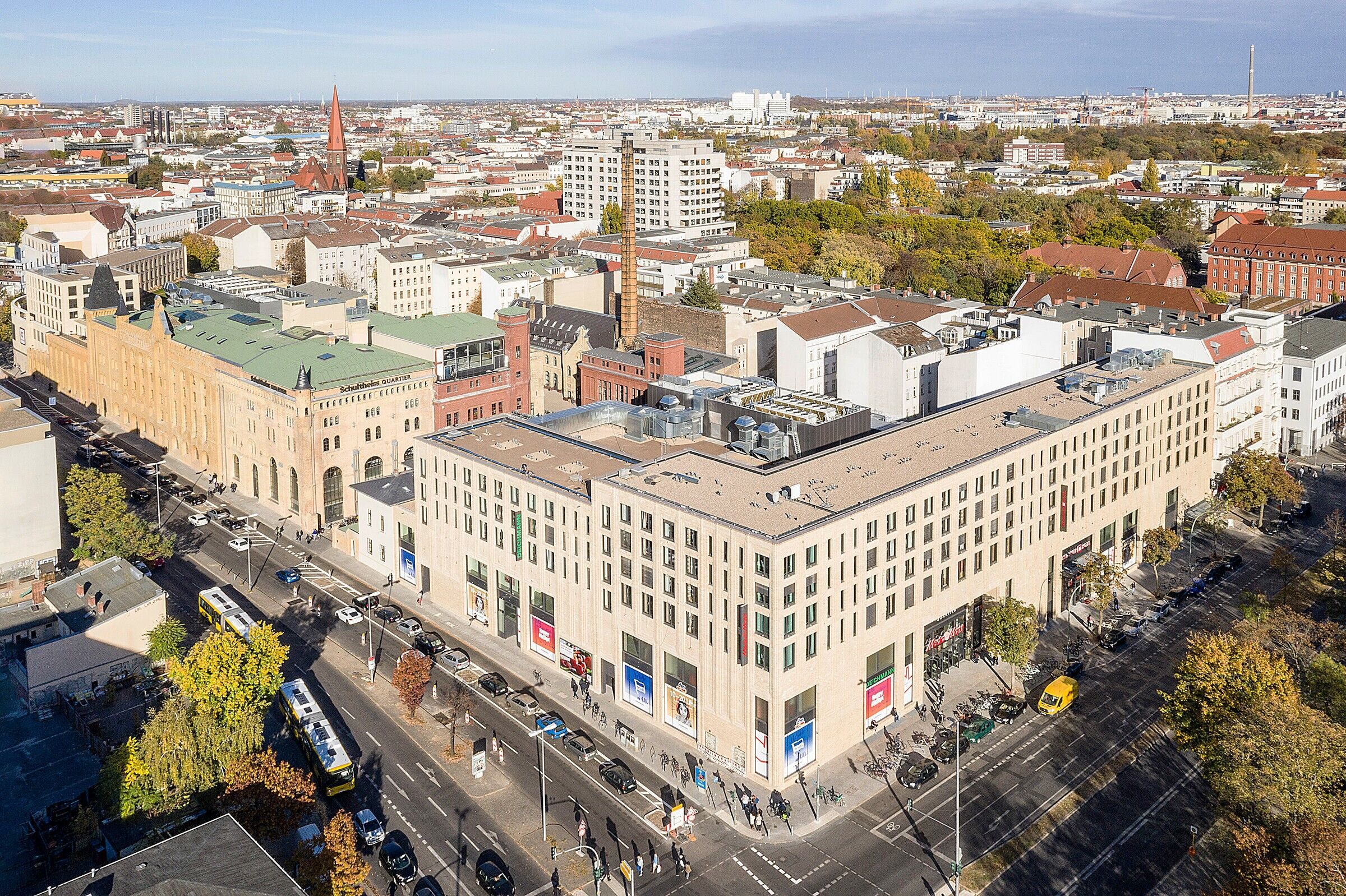

To that end, yellow Brandenburg brick, with its striking materiality and design possibilities, is deployed to create a motif that picks up on the historical facades’ proportions and structuring; “building as a continuation of the existing architecture” is the key idea here. Vertical cascading is introduced for the facade piers, making them look like cluster piers. This subtle vertical structuring is further emphasised by the rich interplay of light and shadow across the relief-like surface. Vitality is also injected into the surfaces by the waterstruck bricks with their rich array of tonal shades.
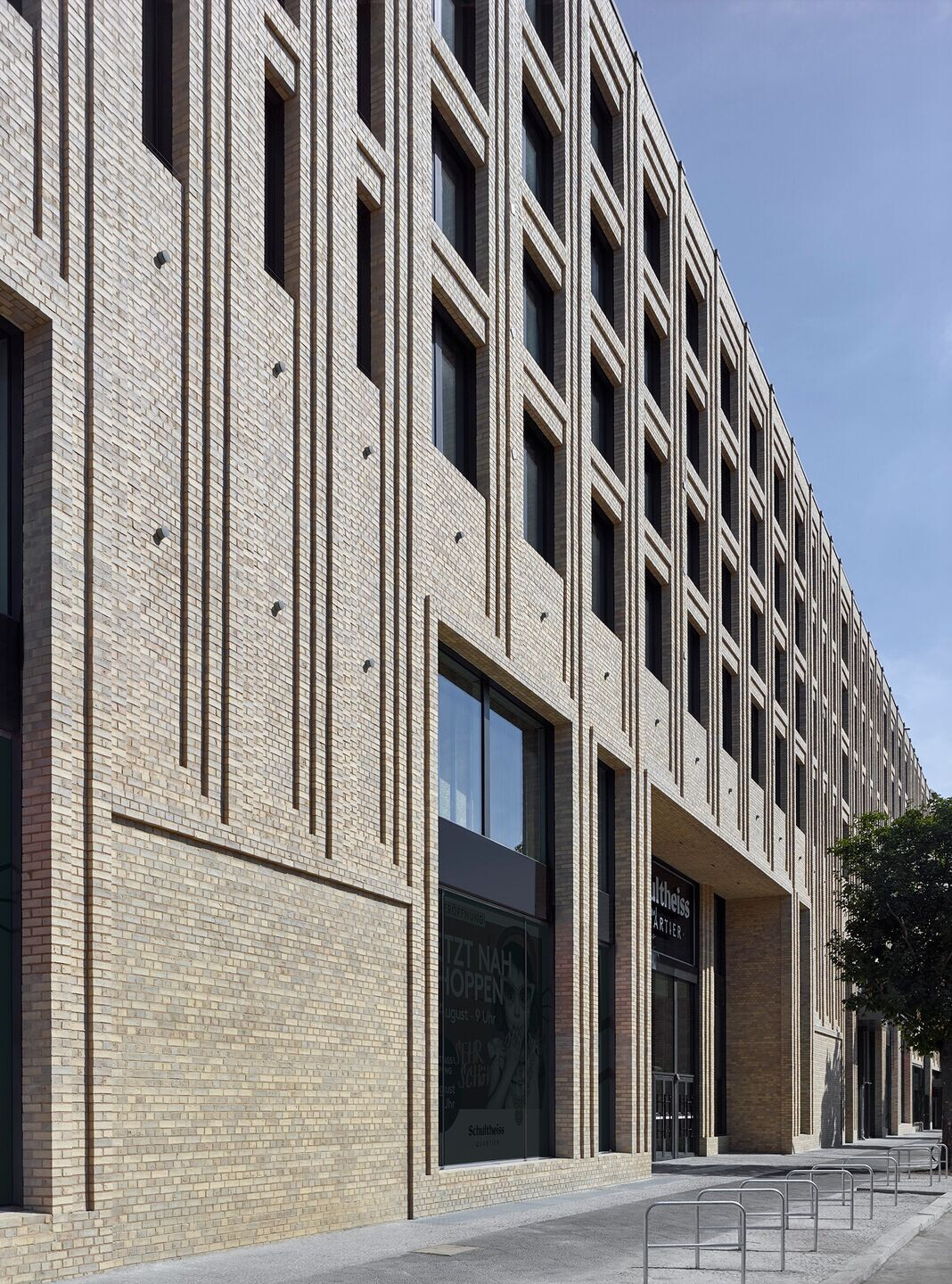

Team:
Architect: Max Dudler
Mall and new buildings: Pechtold Architekten
Building stock: Architectural office Rautenbach
Photography: Stefan Müller
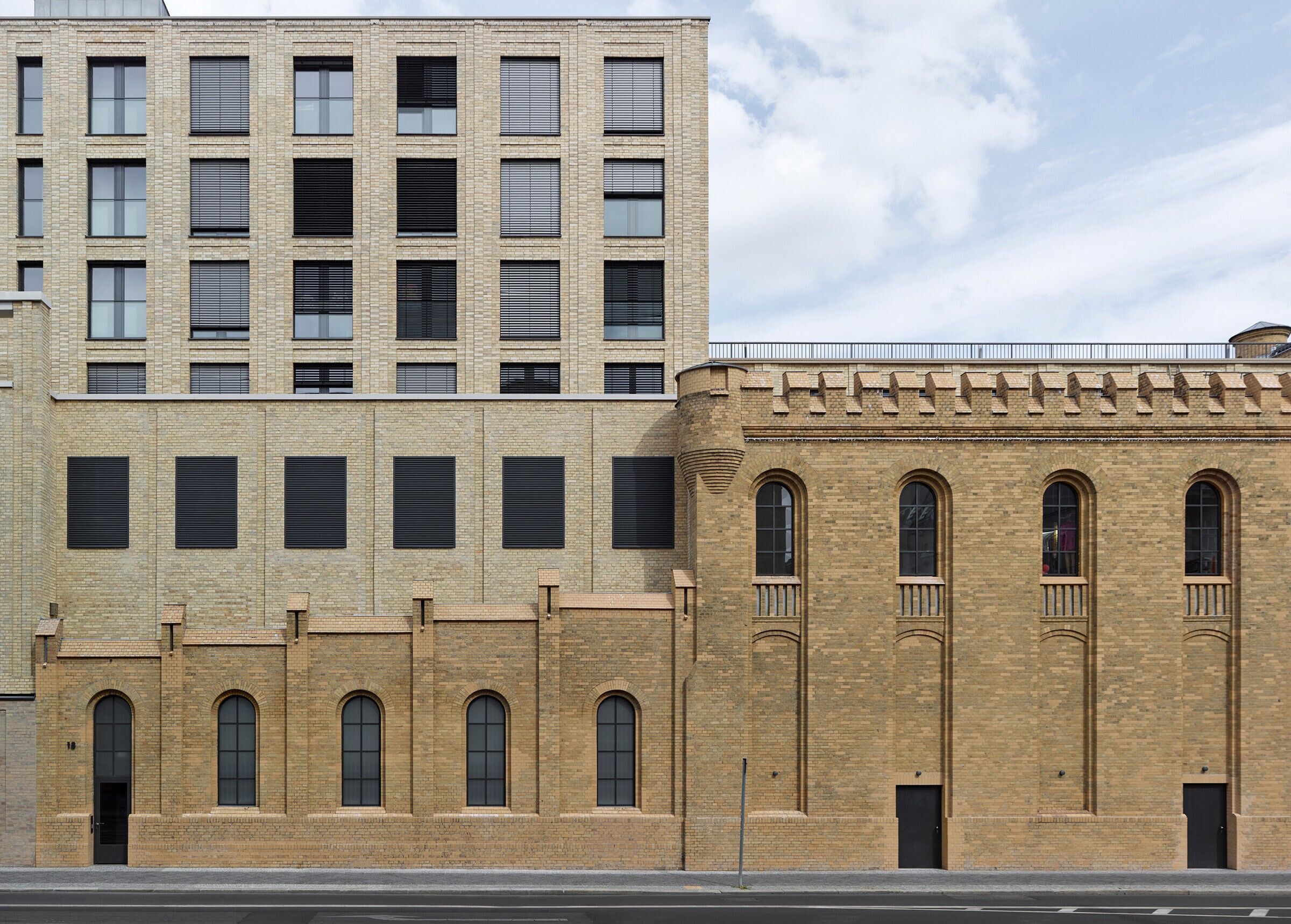
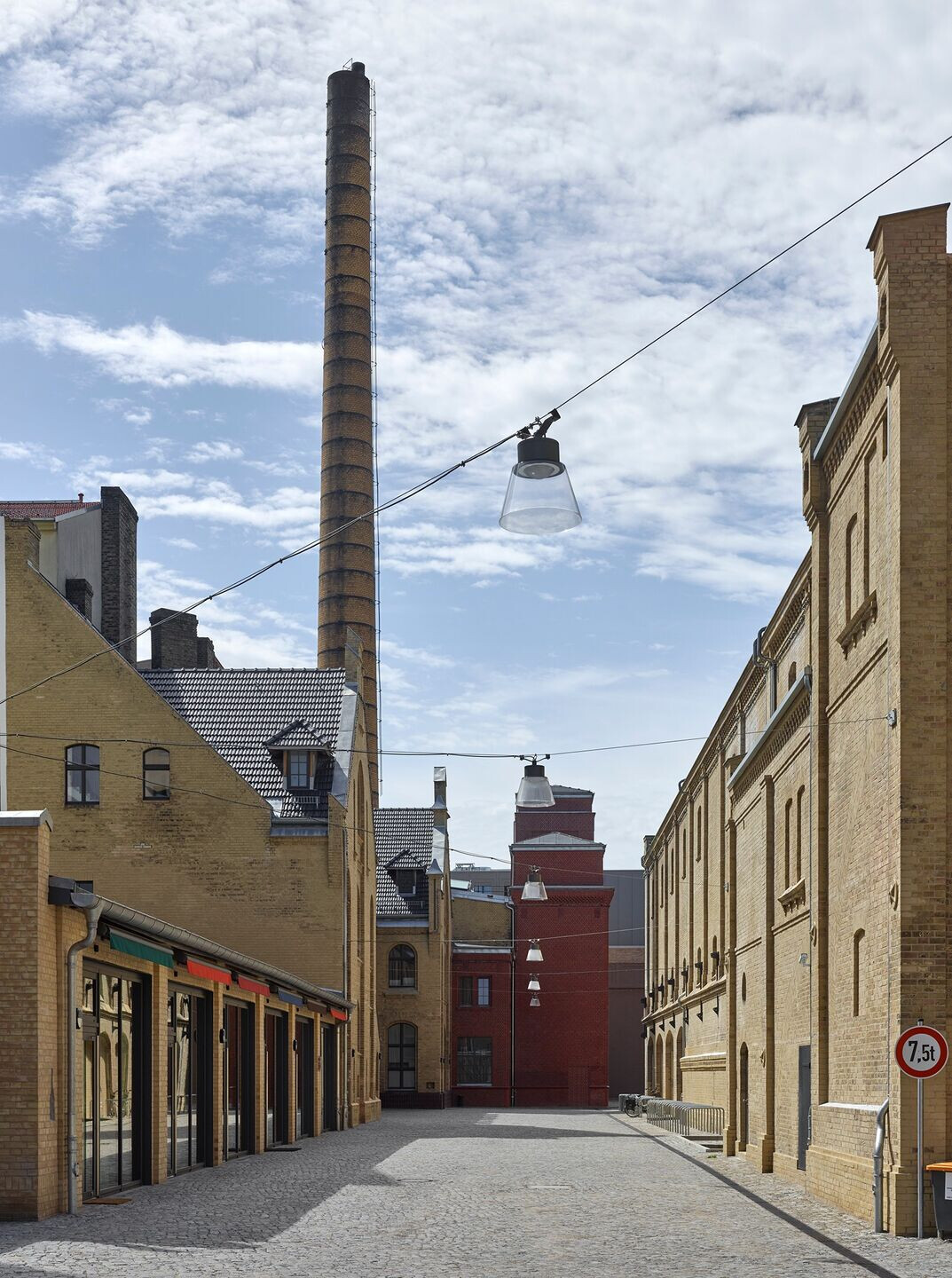
Material Used:
1. Facade cladding:
Wasserstrichklinker, NF gelb-grau, Janinhoff GmbH & Co. KG
Spaltachtel, glasiert Perlmut, Golem GmbH
Alsecco Traufelputz MP 2 mm, Silikonharz
2. Windows:
Steel, Janisol Arte, Schüco
Alu: Wicona Wicline75 Evo, Witec 60
Guardian Sungard Extraclear
3. Exterior lighting:
Trick 180° Light Blade, iGuzzini
Sombrero 230 Seilpendelleuchte, Selux GmbH
4. Exterior Furniture Bench "Vitella", Runge GmbH & Co. KG




























