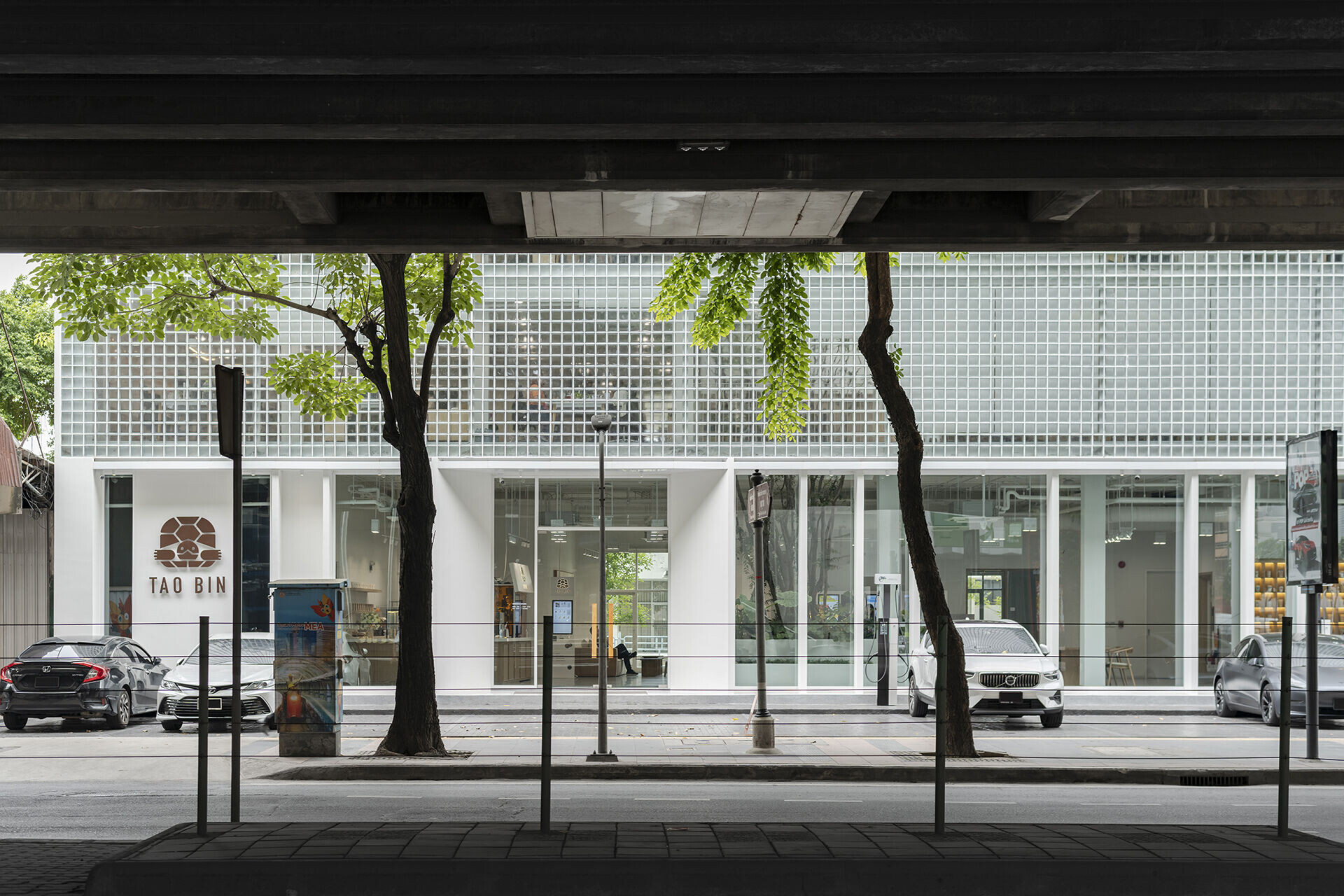The "Toa-Bin Head Office." This is the headquarters for the company behind the Toa-Bin vending machines, designed in collaboration with LUCID DREAM. The project involved re-facading a seven-unit row building next to Sanam Pao BTS station. When we began the design, Toa-Bin's brand identity was still confidential. We only knew it related to coffee machines and that the first floor would be a reception and showroom, with offices on floors two and three, and a staff canteen on the fourth.



At SPACE | STORY | STUDIO, we explored the building’s potential and context. We raised the awning to the second floor, opening the view and improving facade functionality. Vertical fins added interest to the showroom, while glass blocks provided office privacy and natural light without excess heat. With the design’s focus on balancing function, aesthetics, and energy efficiency, we delivered a facade that complements the brand and urban setting. The photos are the following.


Project | Tao-Bin Head Office
Architect | SPACE | STORY | STUDIO
Architecture Team | Pipol Likanapaisal
| Tatiya Chuenpreecha
Interior Designer | LUCID DREAM
Structure Engineer | Helix58 Corporation
Photographer | Nattakit Jeerapatmaitree





































