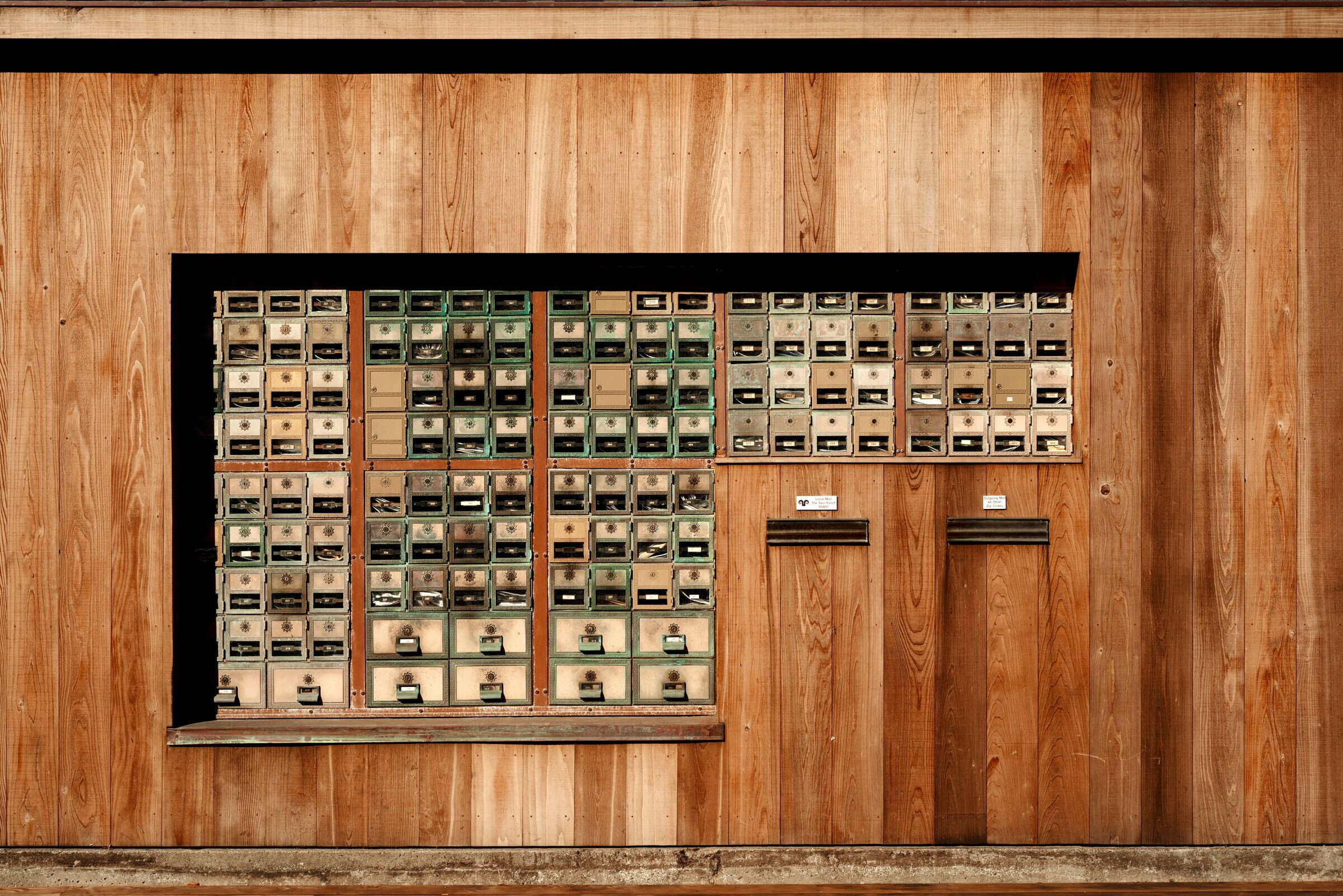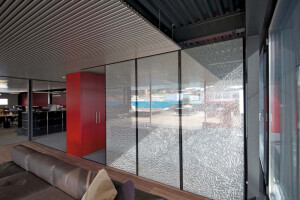The Sea Ranch Lodge reopened to the public in fall 2021 following an extensive revitalization project that breathes new energy into the iconic property while preserving the original architecture and integrity. The remodel honors the vision of the original developer and architects including Al Boeke, Lawrence Halprin, and MLTW (Charles Moore, Donlyn Lyndon, William Turnbull and Richard Whitaker)—stewardship and respect of the land, sustainability for The Sea Ranch and creating a gathering place for residents and neighbors.
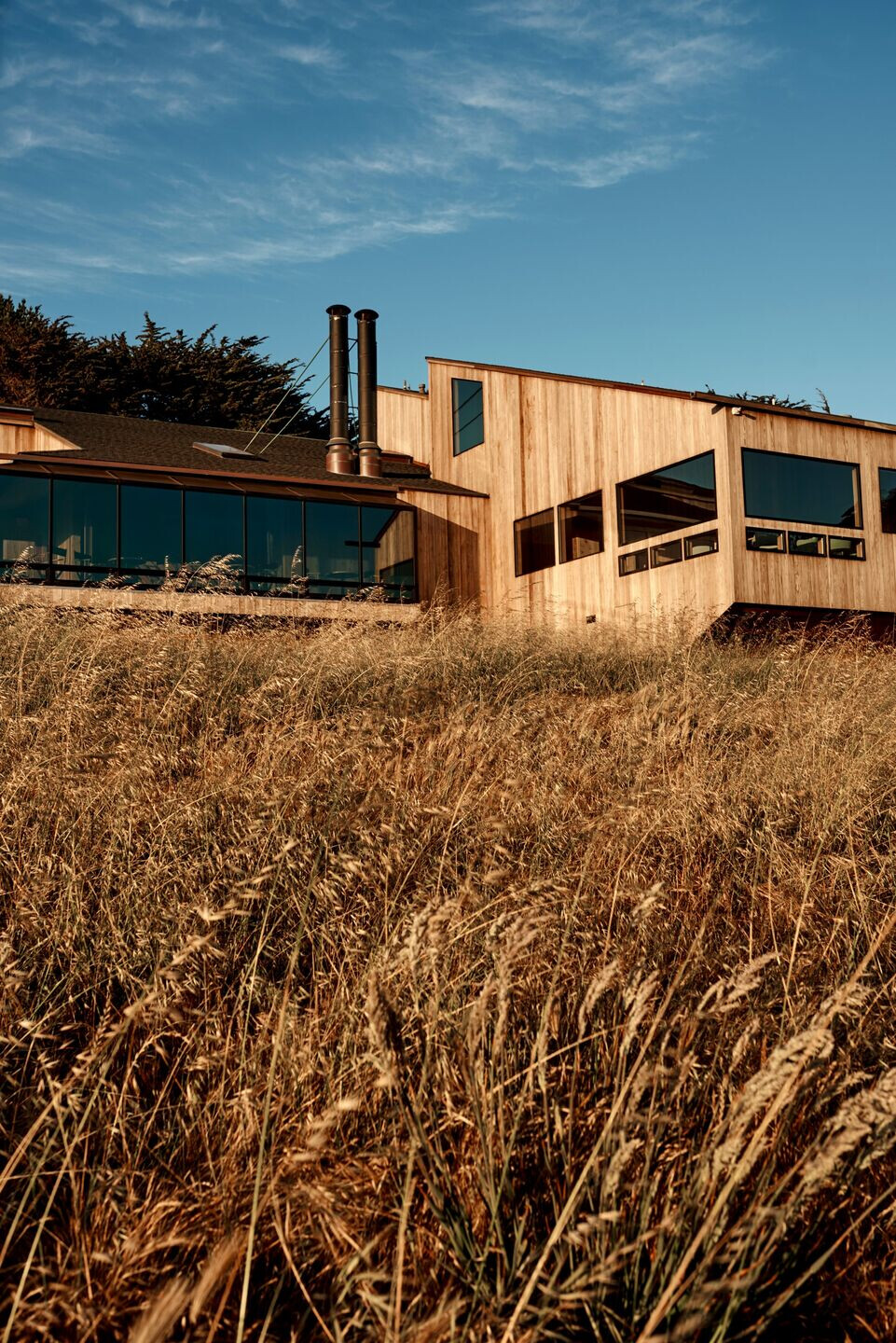
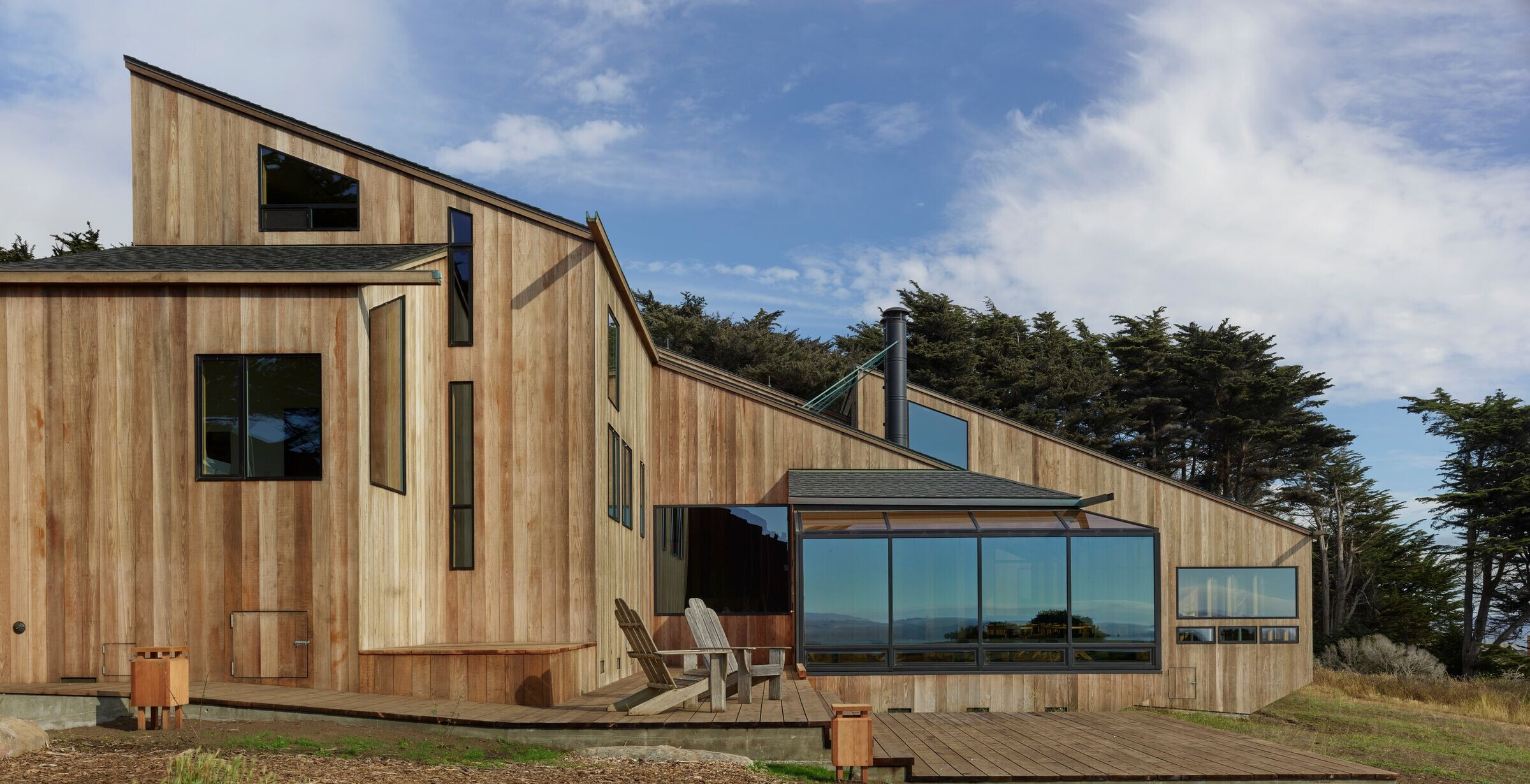
Set on 53 acres of spectacular Northern California coastline in Sonoma County, the iconic Sea Ranch Lodge was designed to respond to and live in harmony with the natural elements. The Sea Ranch Lodge includes a dining room, bar and lounge, café, general store, post office and extensive open space with views of the Pacific.
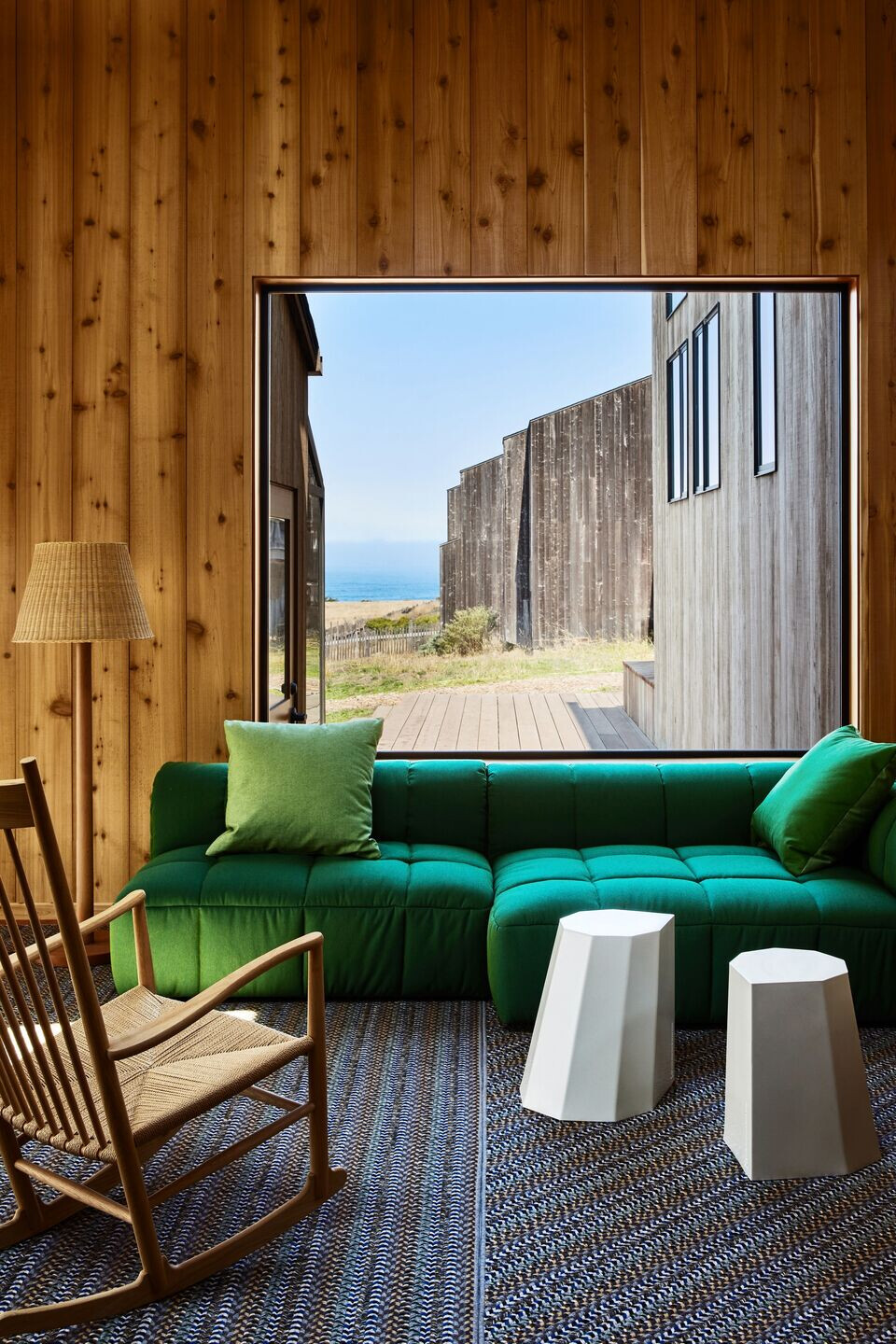
Located 100 miles north of San Francisco along Highway 1, the Lodge exists within the greater 7,000-acre Sea Ranch community which consists of 2,200 private homes clustered at intervals marked by cypress hedgerows, undeveloped lots, sprawling meadows, rolling hills, redwood and Douglas fir forests, nature trails and ocean views across 10 miles of the Pacific’s coastal shelf.
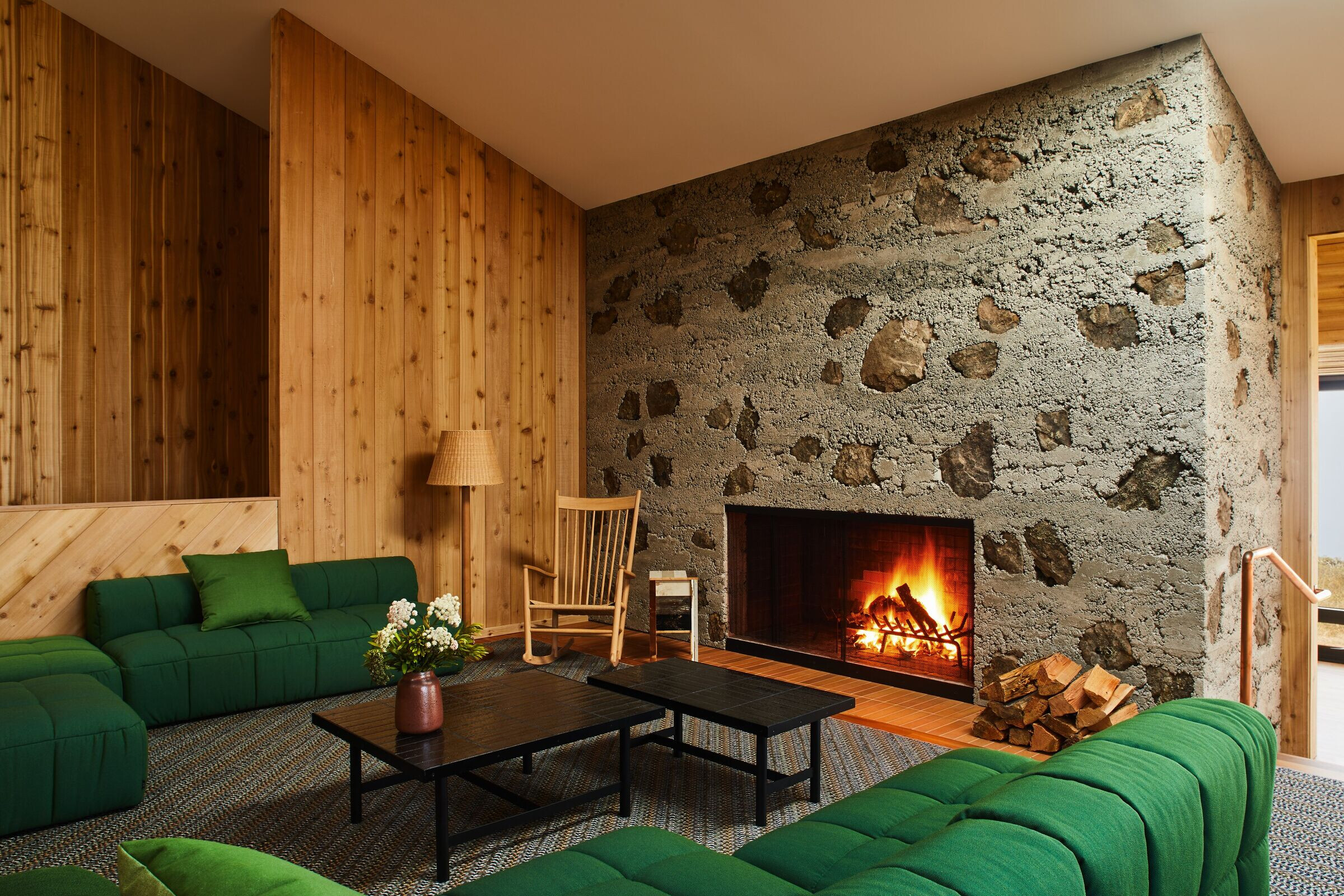
The architectural renovation of the Lodge was inspired by the original Sea Ranch architecture and the landscape behind its vision: the wind-shaped coastline and traditional barns. The Sea Ranch Design Guidelines explains: “This is not a place for the grand architectural statement; it is a place to explore the subtle nuances of fitting in—blending buildings into the existing environmental setting and the historical context.”

With those lessons in mind, Mithun’s goal with the Lodge was to simplify and clarify the original structure to focus the experience on the natural setting and exceptional views. The design removes previous remodels, which had compromised the original building, as well as certain walls and partitions that had subdivided spaces, separating them from light and views. Spaces were opened and recombined to create a simpler plan with better connection to the exterior. Respect for the history of the building was fundamental to the design. Any required new elements were constructed in the simple agricultural language of the original with similar basic materials and details.
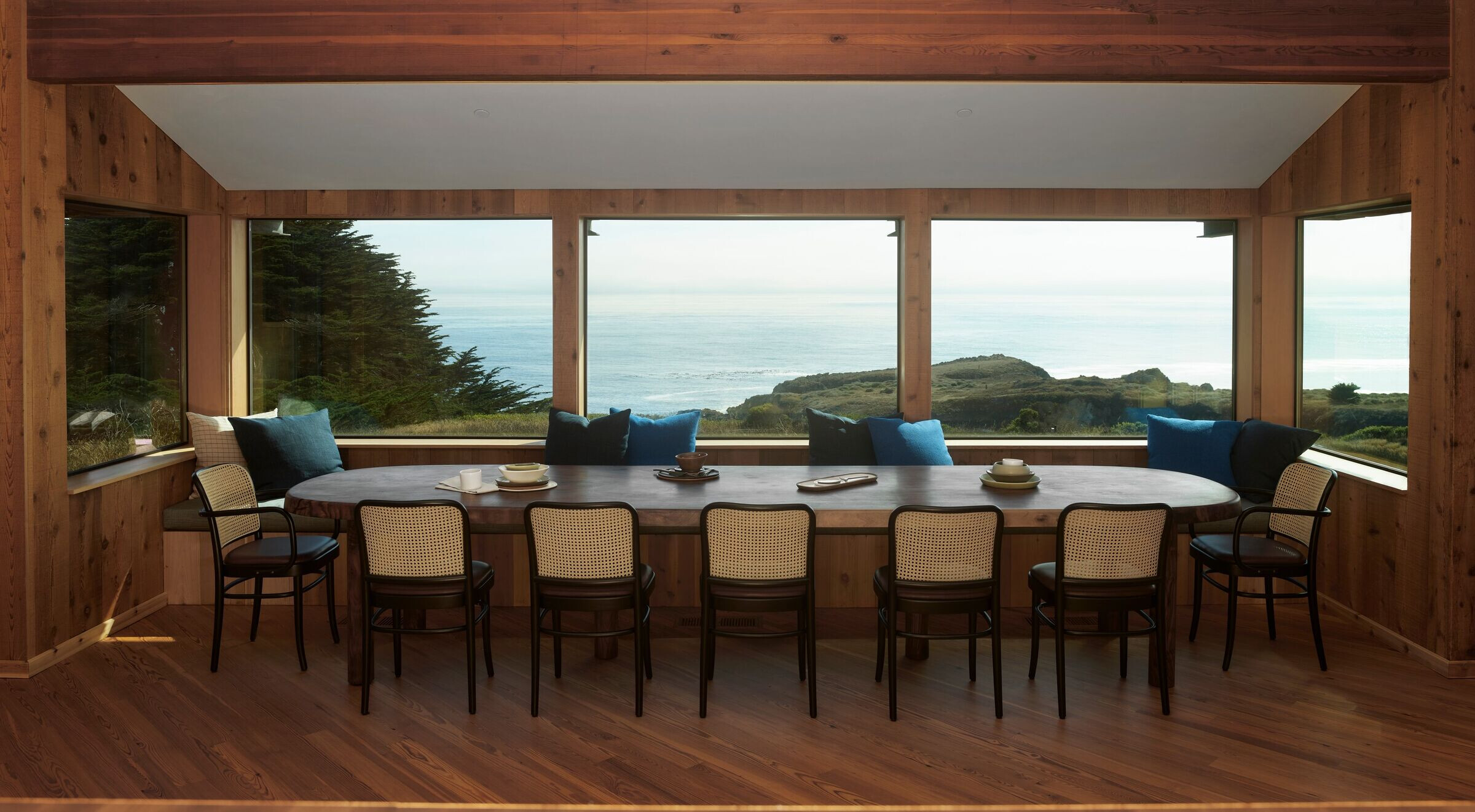
The Lodge experience was updated and expanded with the addition of a café to replace the previous reception/office area, integration of the solarium space into the lounge, and a new open layout for the kitchen which has also improved the dining room. The original building had followed the slope of the site, resulting in four slightly different levels at the main floor. These have been simplified to allow disabled access to all public spaces. Occupant comfort and building performance has also been improved with insulated windows, integrated sun shading, improved lighting, and a sound-absorptive ceiling in the lounge and dining rooms. The public spaces are oriented toward the true amenity of the Sea Ranch Lodge: a meadow rolling gently toward the Pacific Ocean.
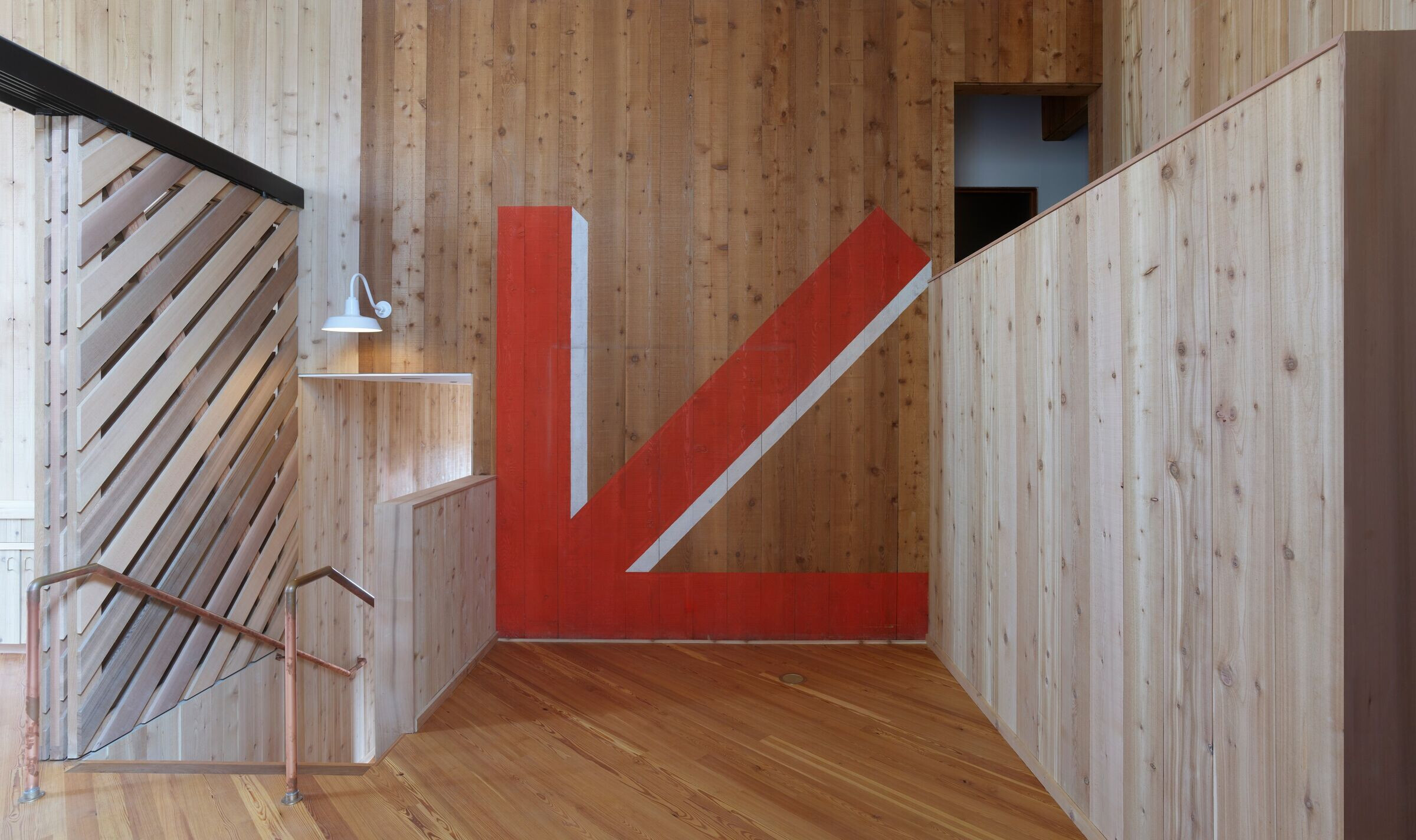

Team:
Architecture: Mithun
Interior Design: Office of Charles de Lisle
Landscape Architect: Terremoto
General Contractor: David Hillmer
Food Service Consultant: Design West Partnership
MEP Engineer: E Design C, Inc.
Structural Engineer: Strandberg Engineering
Title 24: Soldata Energy Consulting
Original design by: Joe Esherick, Al Boeke, Lawrence Halprin and Barbara Stauffacher Solomon
Photo credits: Photos courtesy of The Sea Ranch Lodge
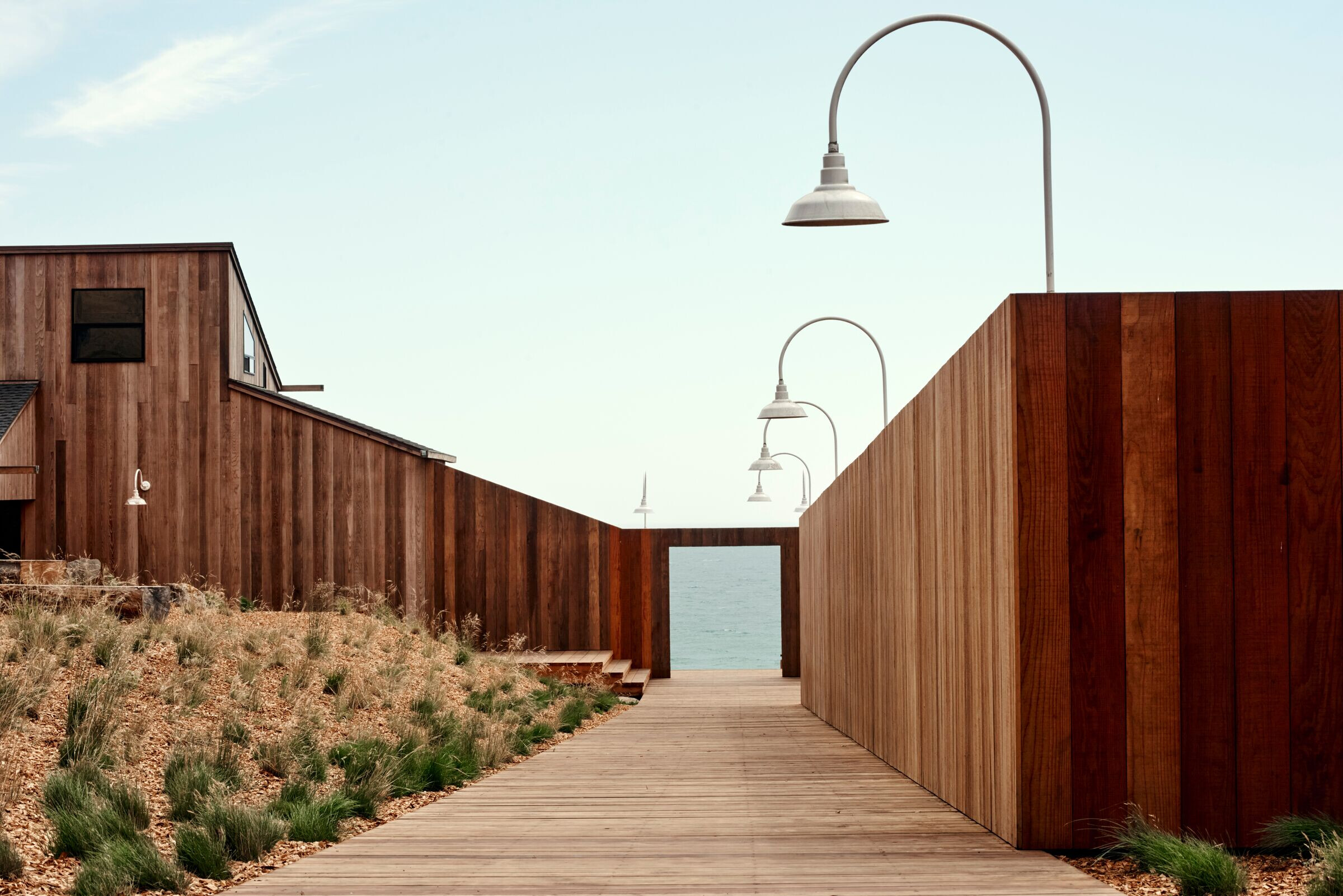
Materials used:
Ceilings: Star Silent, Pyrok
Flooring: Stoneclad UT, Stonhard
Glazing/Windows: Okawood, Okalux
Lighting: Incito 2”, Gotham
