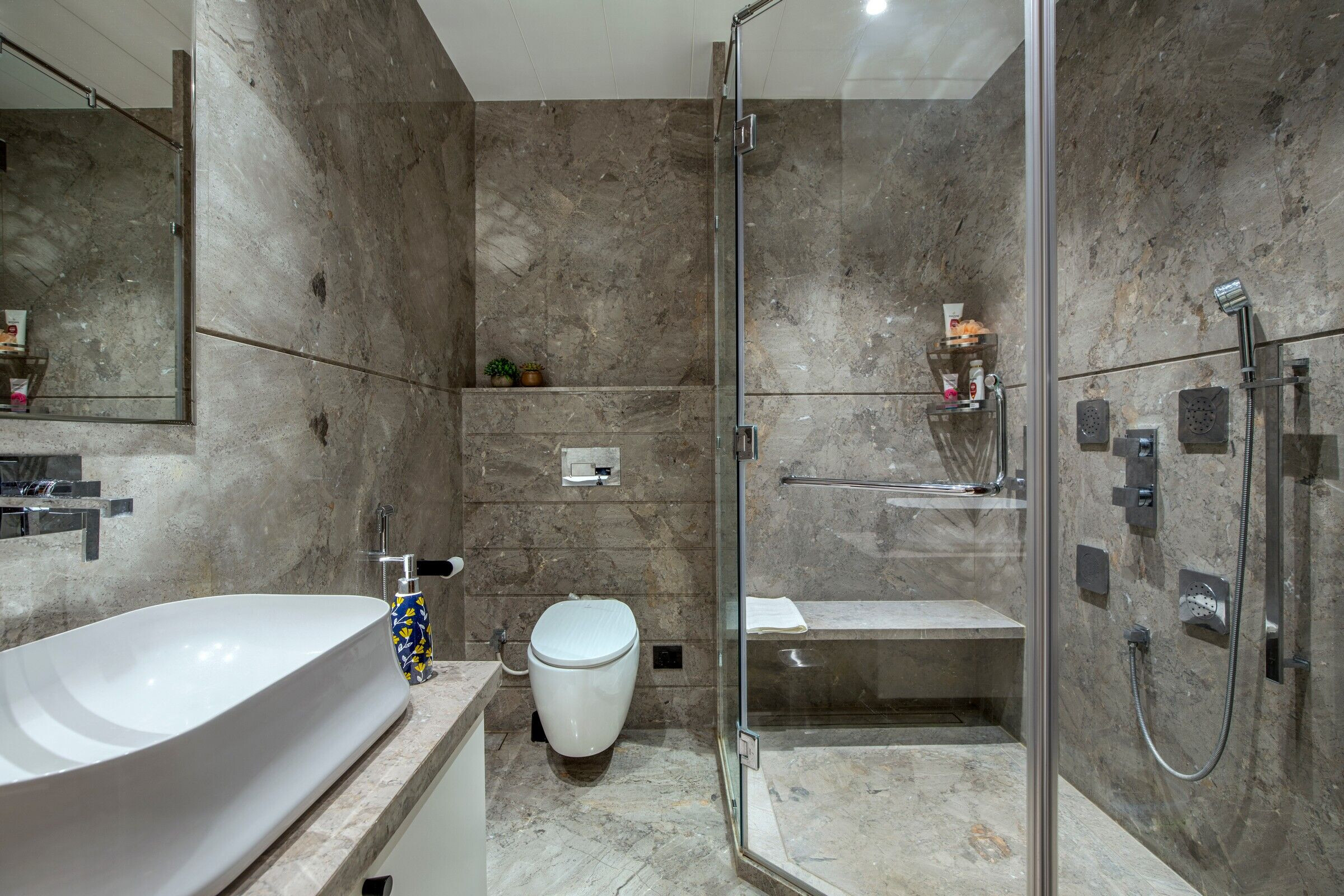The site
Nestled within the timeless allure of the historic Mohalla surroundings, amidst the quaint residences of Old Town, a distinctive row house stands as a testament to the artistry of design and meticulous planning.
The brief
Conceived for a discerning NRI couple seeking to embrace the serenity of their roots during the golden chapter of their lives, this residence seamlessly weaves together traditional aesthetics with contemporary comforts.
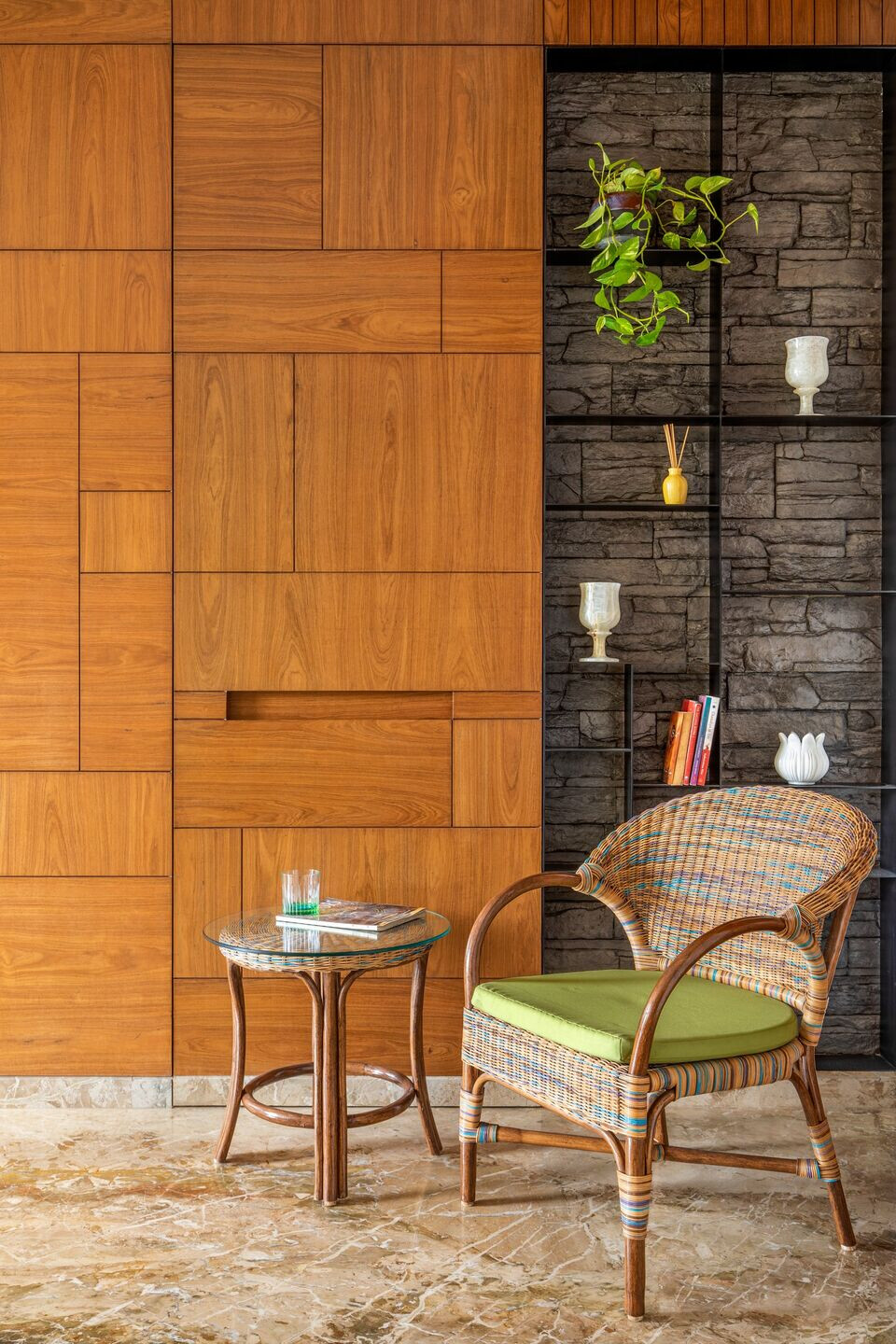
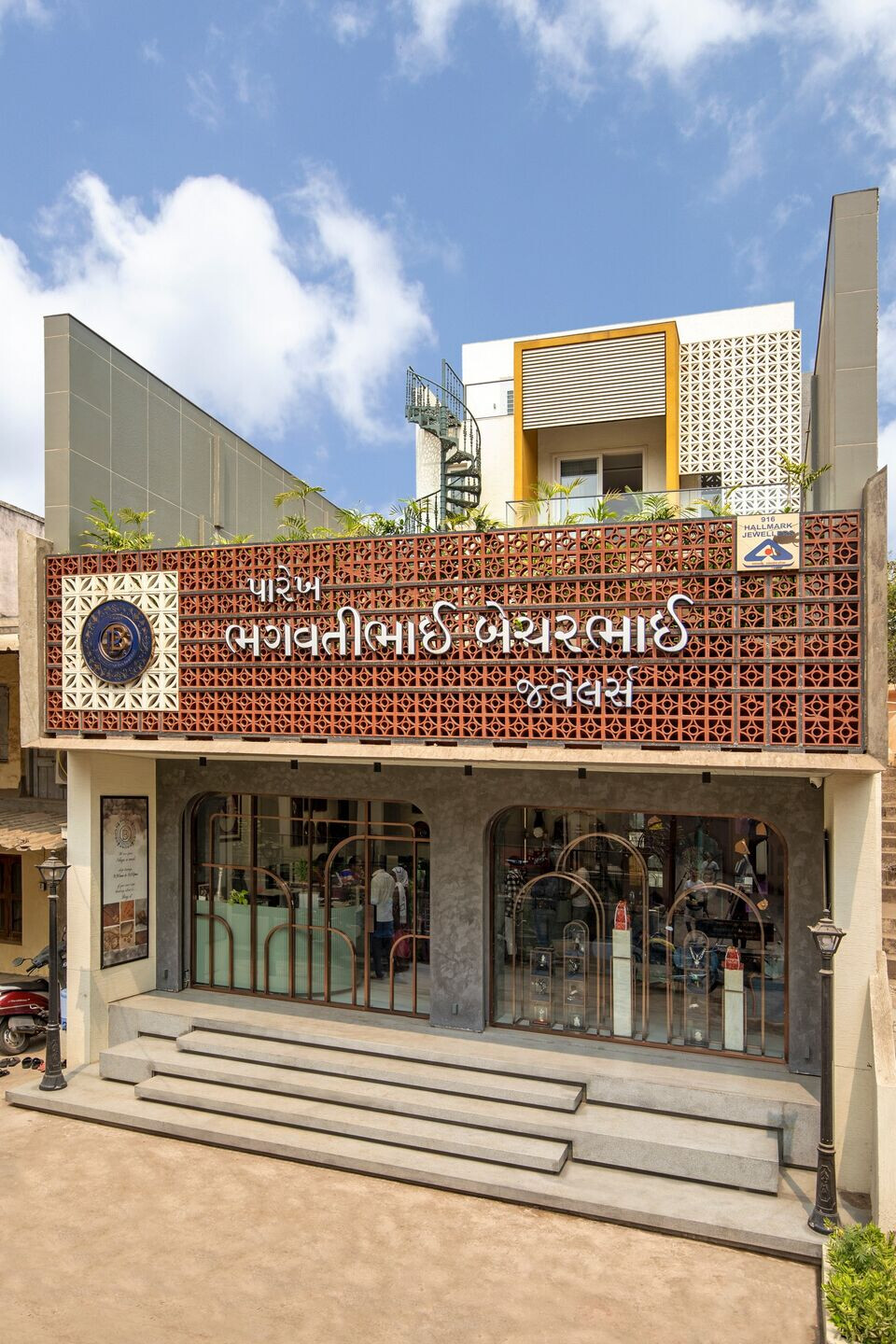
The design intent
The architectural narrative unfolds within the unique context of a row house, where streets gracefully intertwine with the dwelling's essence, allowing access both from the front and the rear. The front serves as the gateway to the home, while the rear ingeniously transforms into a storefront, creating a seamless integration of personal and professional realms.
A crowning jewel of the design manifests in strategically positioned skylights within the verdant courtyard. Operable glass roofs on the terrace level infuse the second-floor bedroom and first-floor living room with an abundance of natural light, effortlessly blurring the boundaries between interior and exterior realms.
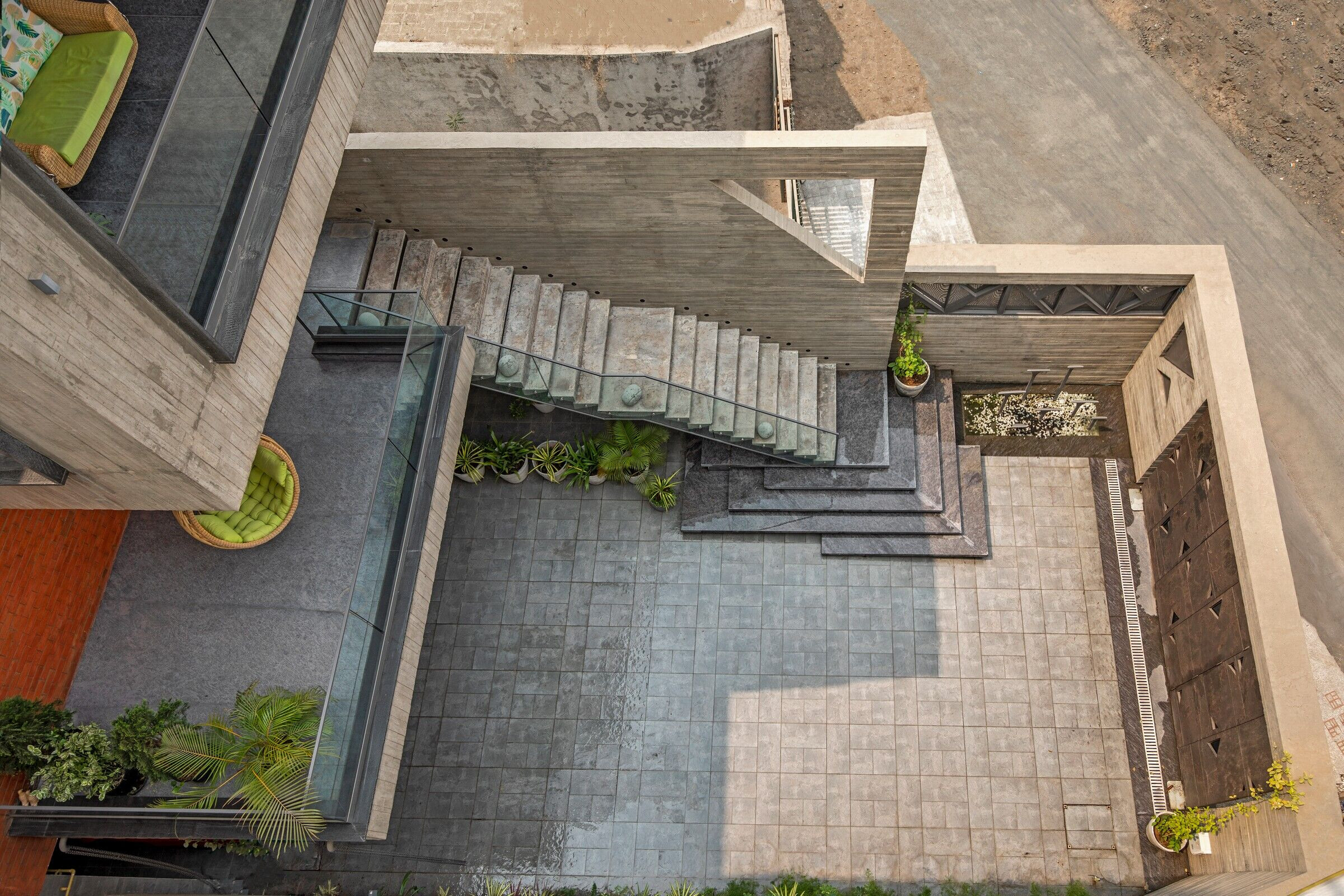
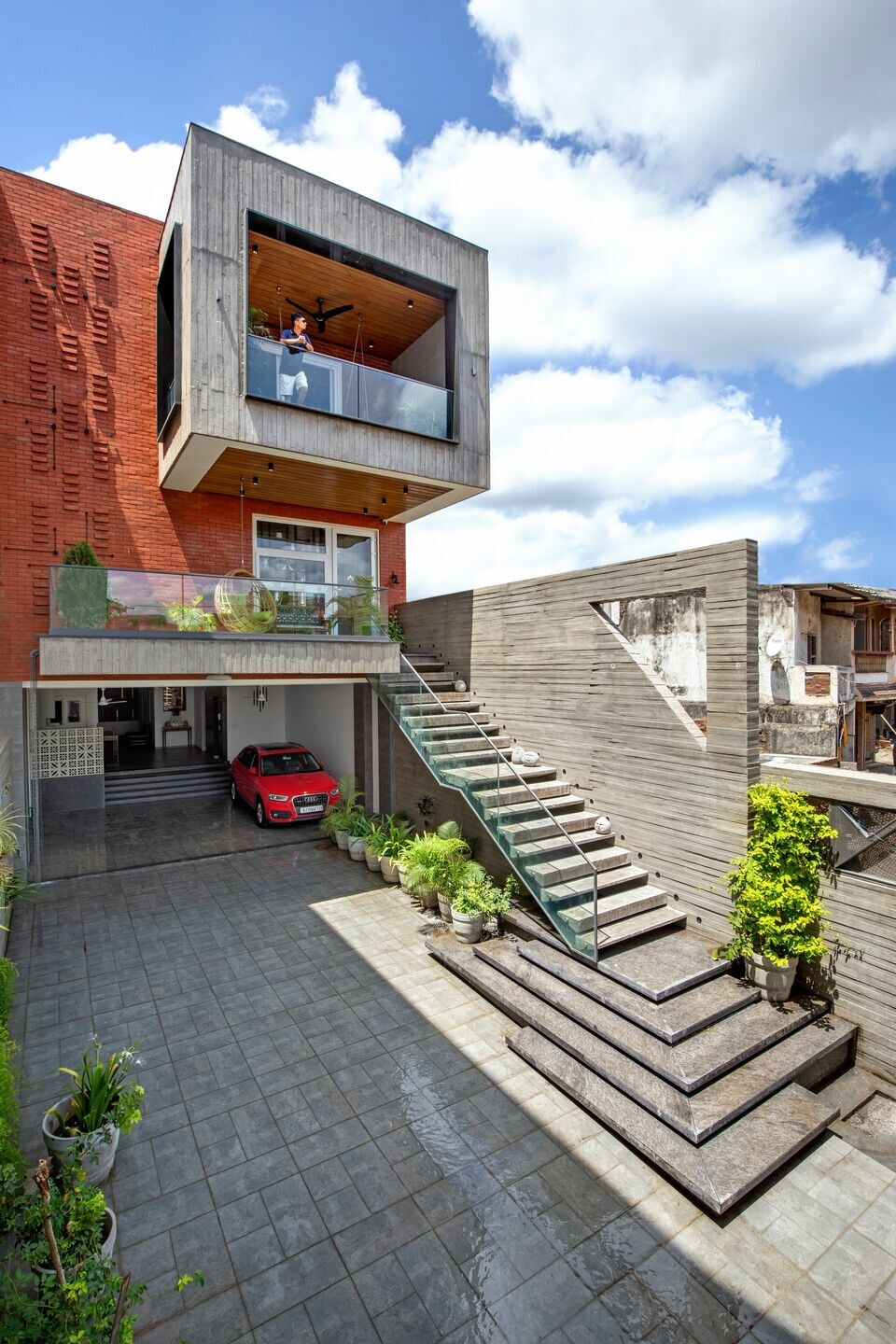
The front elevation facade stands as a testament to structural innovation, boasting 10 ft cantilevers employing PT beam and slab technology, adorned with exposed brick and concrete finishes. Industrial elegance permeates through raw concrete stairs, encapsulating the ethos of embracing the inherent beauty of every space.
Internally, the design epitomizes the notion that every space, no matter how confined, presents an opportunity. The integration of air, ventilation, and opulence in this slender row house attests to the architects' skill in balancing the creation of a new structure with the preservation of the old.
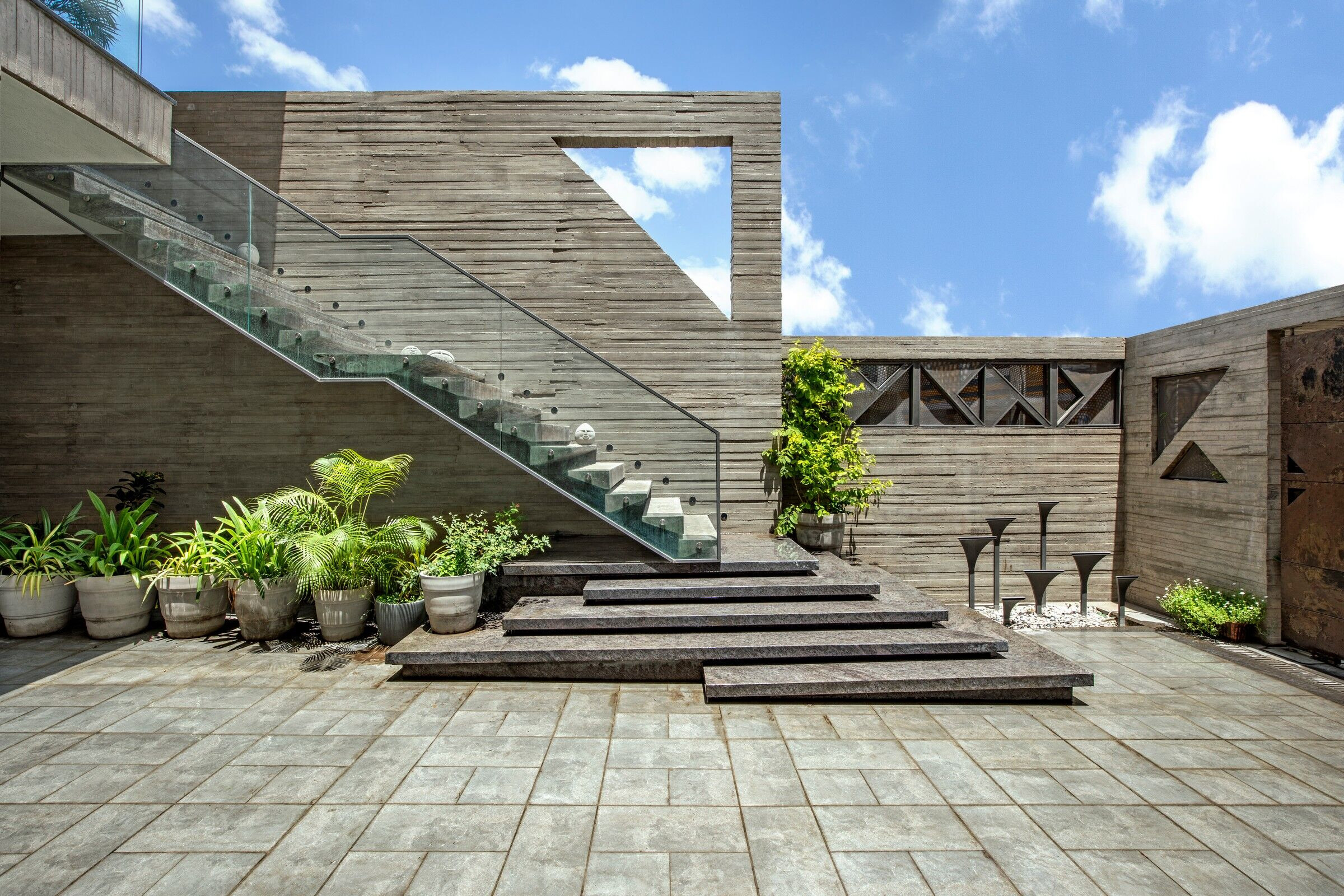
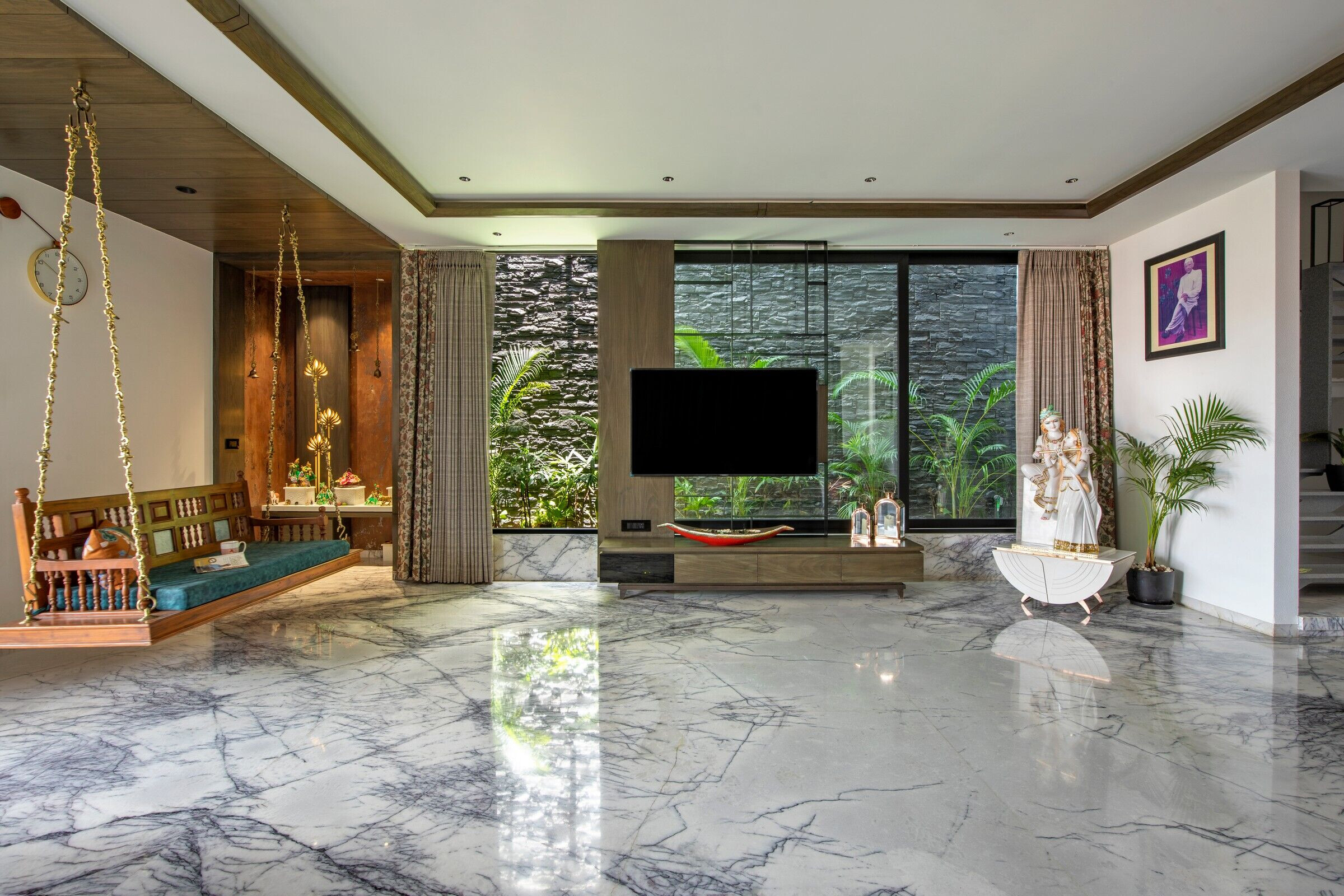
The civil intervention
Addressing the architectural challenges posed by the existing site – a fusion of an aged wooden house and a functional shop – sparked inventive solutions that define the soul of this dwelling. Preserving the functionality of the existing shop during construction demanded a delicate equilibrium, a task executed with finesse to seamlessly incorporate it into the new structure.
A noteworthy accomplishment lies in the management of plinth height, initially at 4 ft, reduced to 2.5 ft to elevate the existing shop's stature. This not only optimized spatial efficiency but also birthed a kitchen garden above, embodying a harmonious marriage of functionality and aesthetics through meticulously calibrated levels.
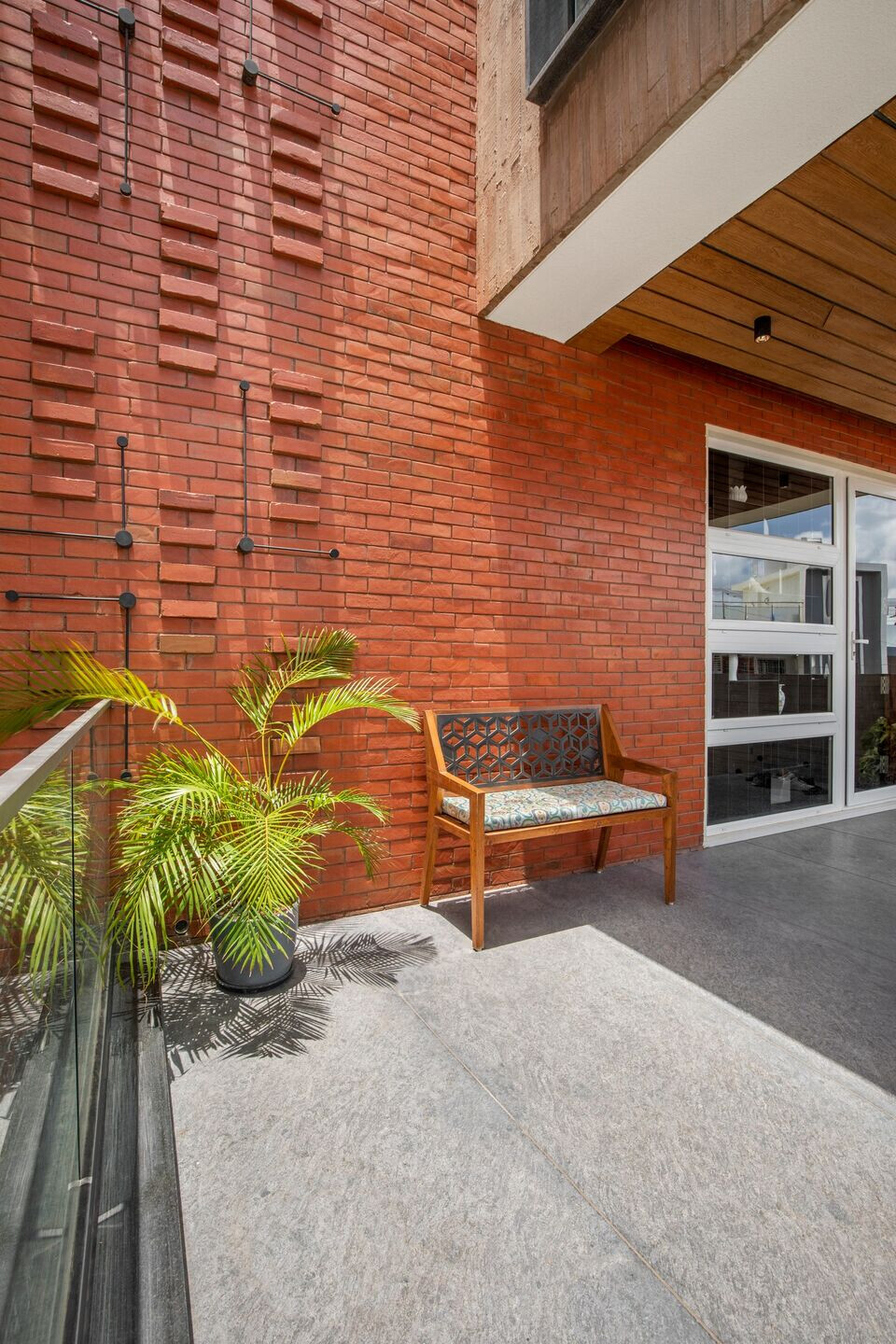
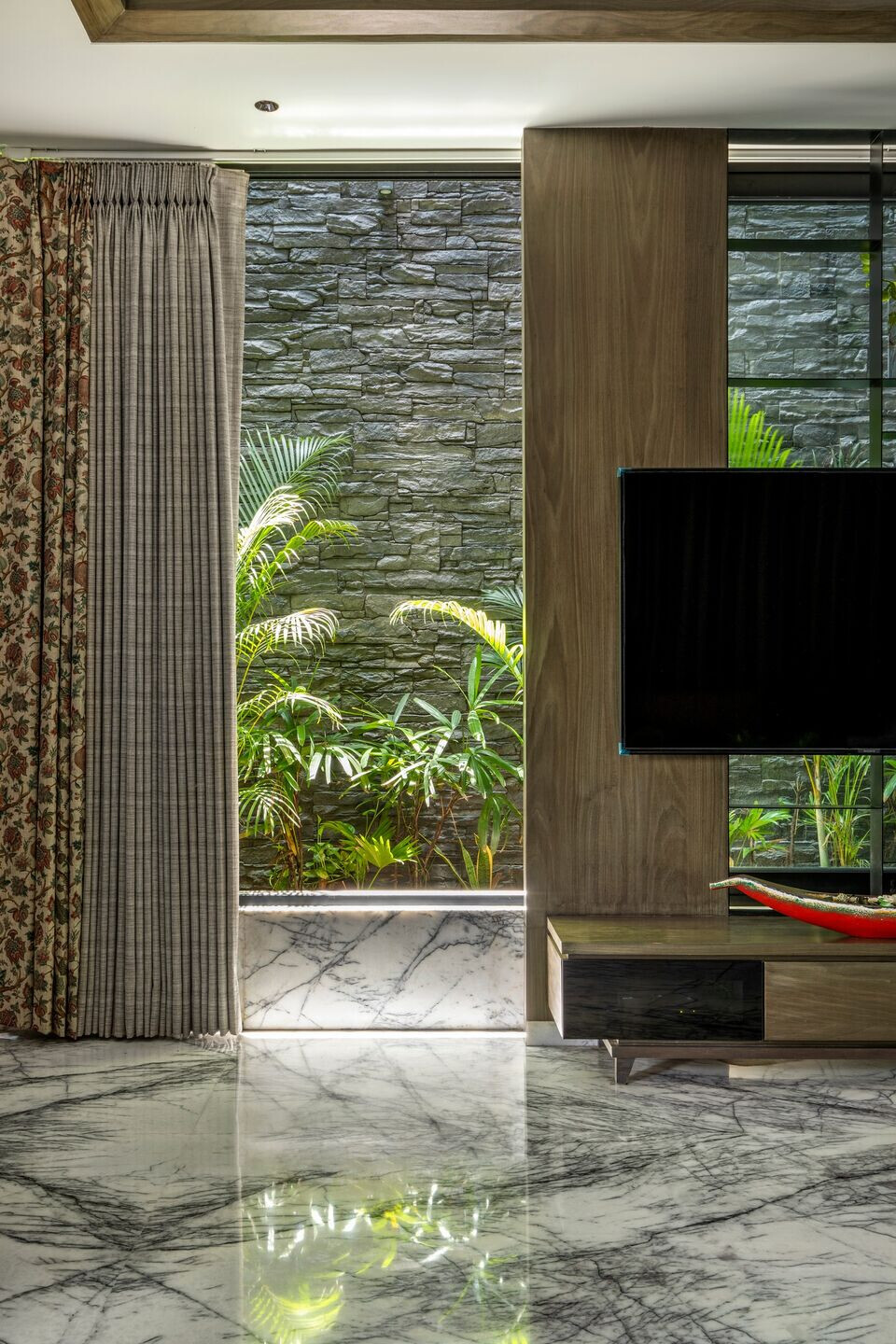
The spatial configuration/flow
The spatial symphony of the residence unfurls a tale of functionality and comfort across its various levels. From the ground floor hosting parking, a courtyard, and utility spaces to the second floor featuring master bedrooms with attached toilets and balconies, each level contributes to a narrative of architectural luxury.
The challenges
The internal staircase, a captivating fusion of challenge and beauty, emerges as a masterpiece. Fashioned from 10 mm M.S. Plates folded from one wall to another and clad in 6 mm and 12 mm Corian material, it boasts a mere 28 mm thickness. Resource efficiency takes center stage with the meticulous management of Lilac Marble wastage in the staircase landings.
Even the external staircase, subjected to a jumping test, stands as a bold feature. A 5 ft cantilever in raw concrete epitomizes both structural integrity and a daring aesthetic statement.
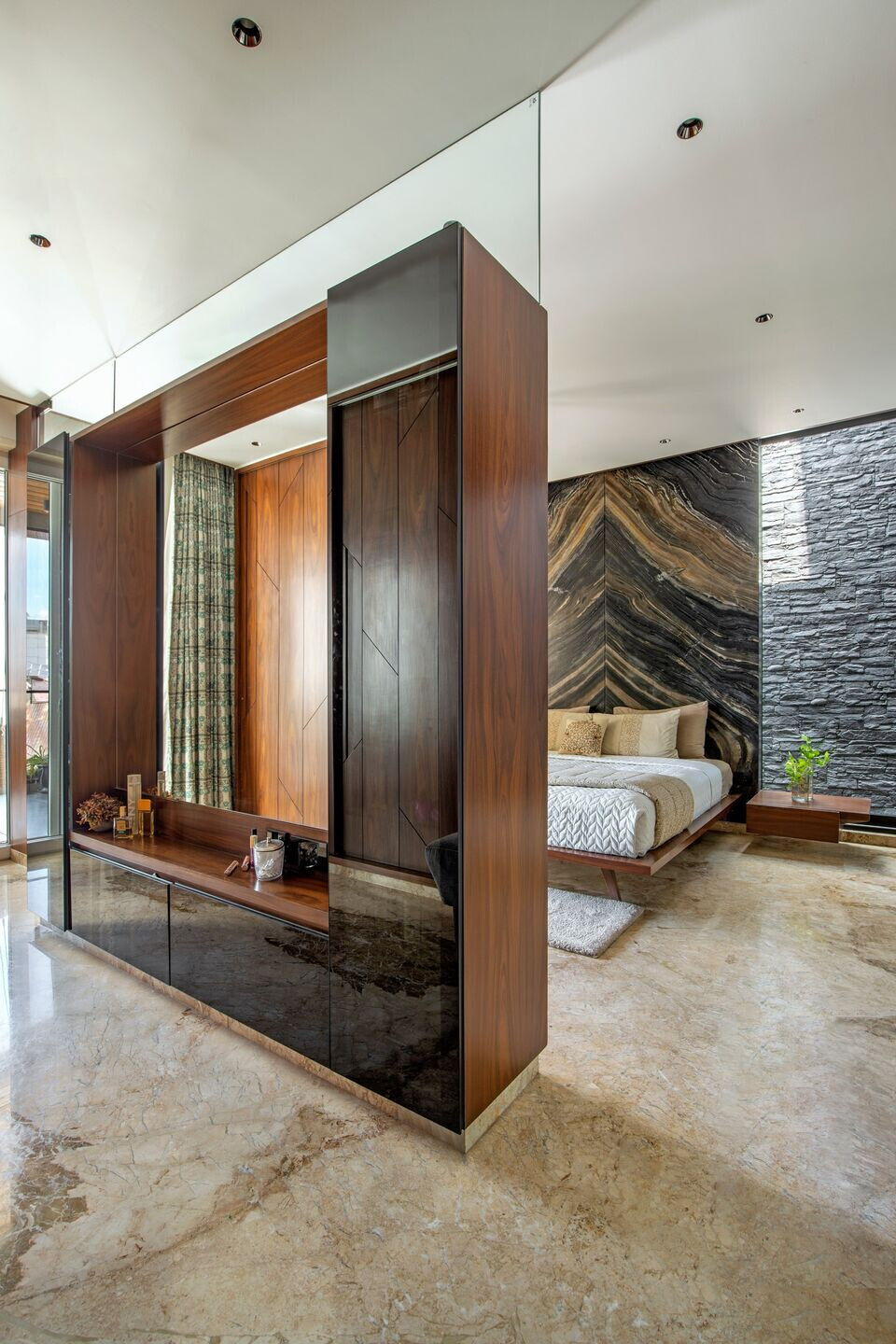
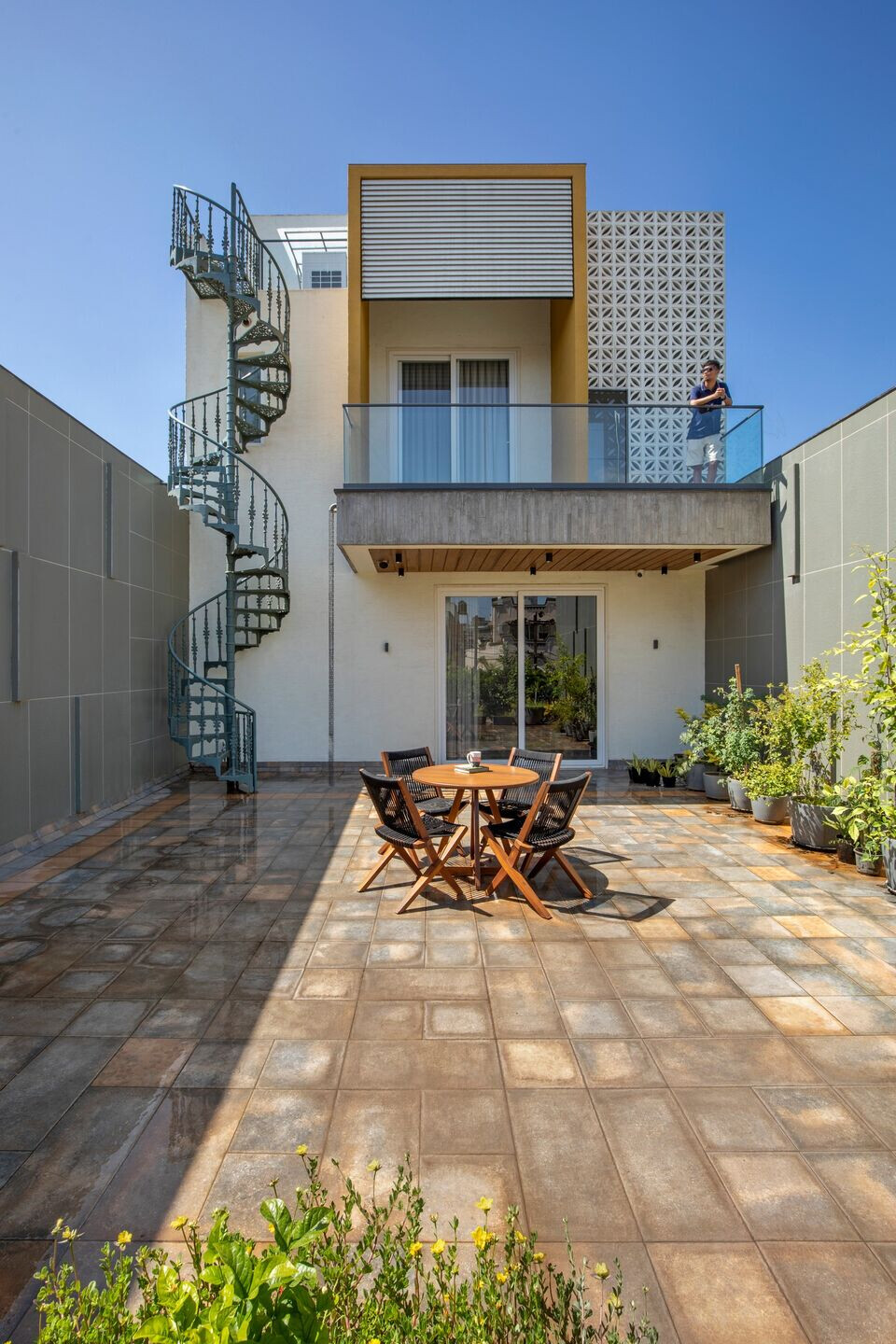
The highlights
The staircases - as they have been made with the most efforts and challenges.
The Flow of spaces and openness of it.
The takeaway
In conclusion, this residential masterpiece transcends conventions, offering a harmonious blend of heritage and contemporary living. Through meticulous design, structural ingenuity, and a steadfast commitment to sustainability, we have fashioned a timeless abode where the NRI couple can relish the tranquility of their native roots amidst architectural grandeur.
Favourite aspect of the project
The Staircases, front facade, Quality of light and ventilation.
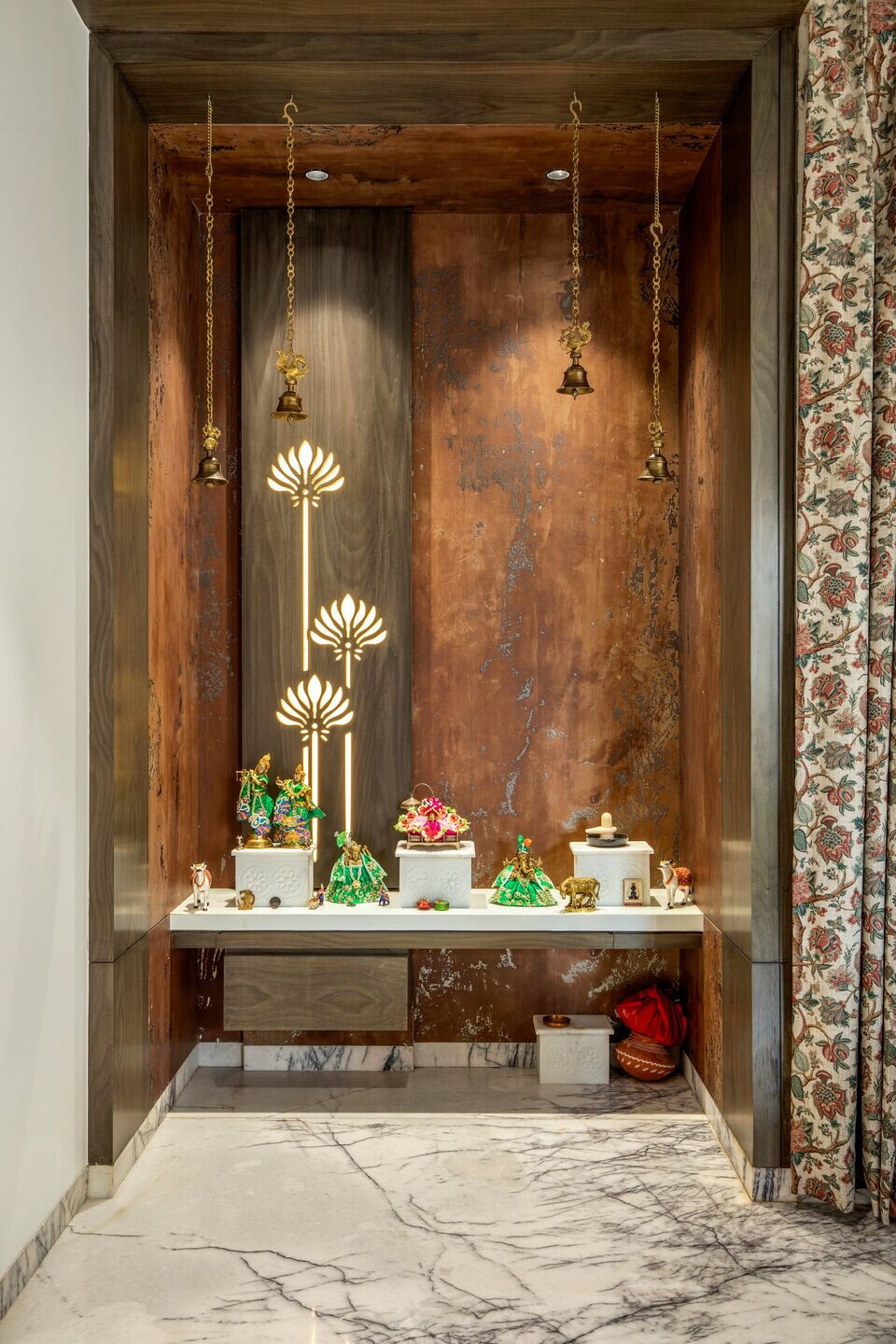
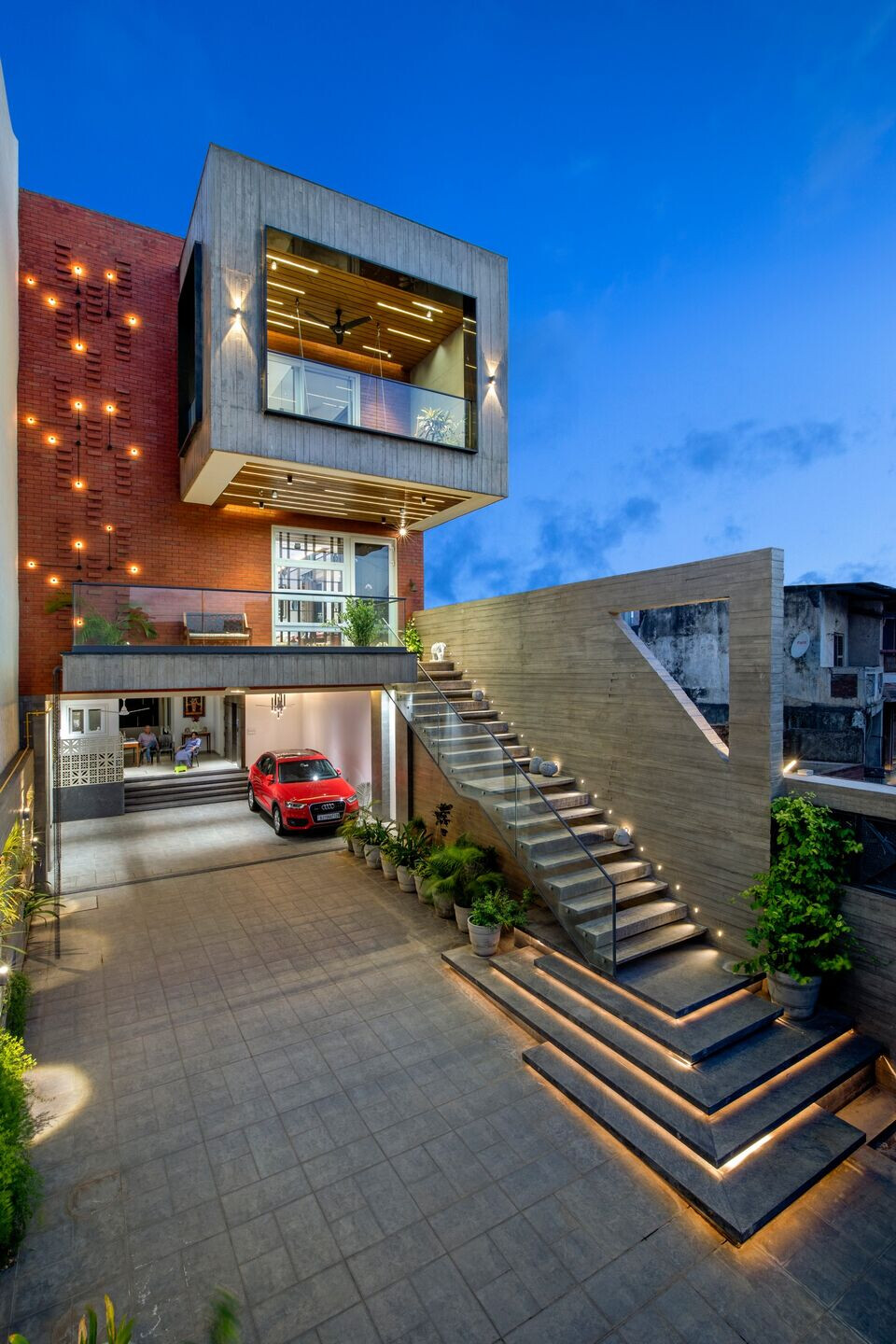
Team:
Design firm: Archipoint
Principal: Dharmesh Shah
Design team: Ashish Mohite, Saddam Karimi, Payal Chaudhary, Jay Bhndari, Bhavik Sukani, Dharm Panchal
Client: Arjunbhai Bhagvatibhai Parekh
Photography: Tejas Shah Photography
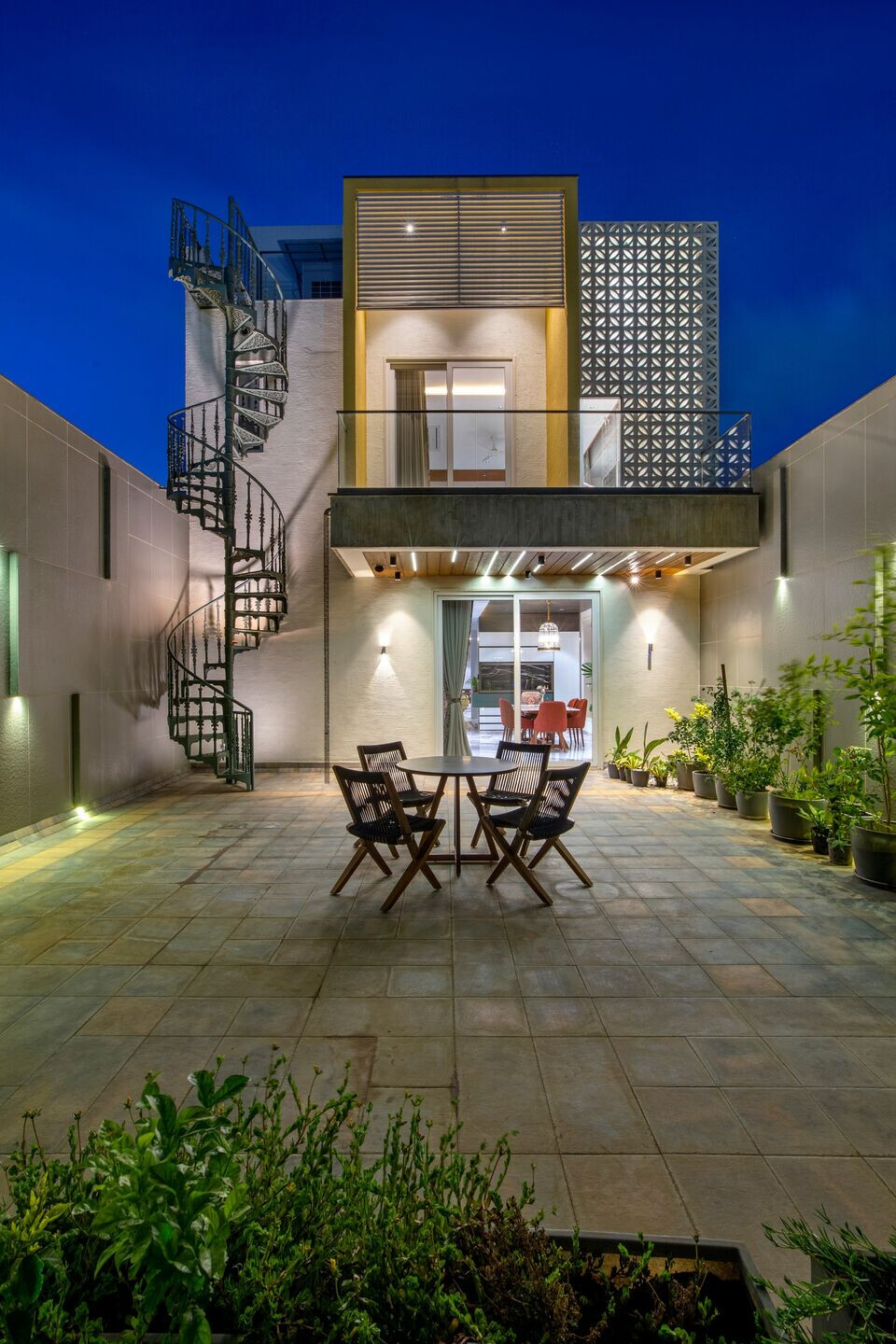
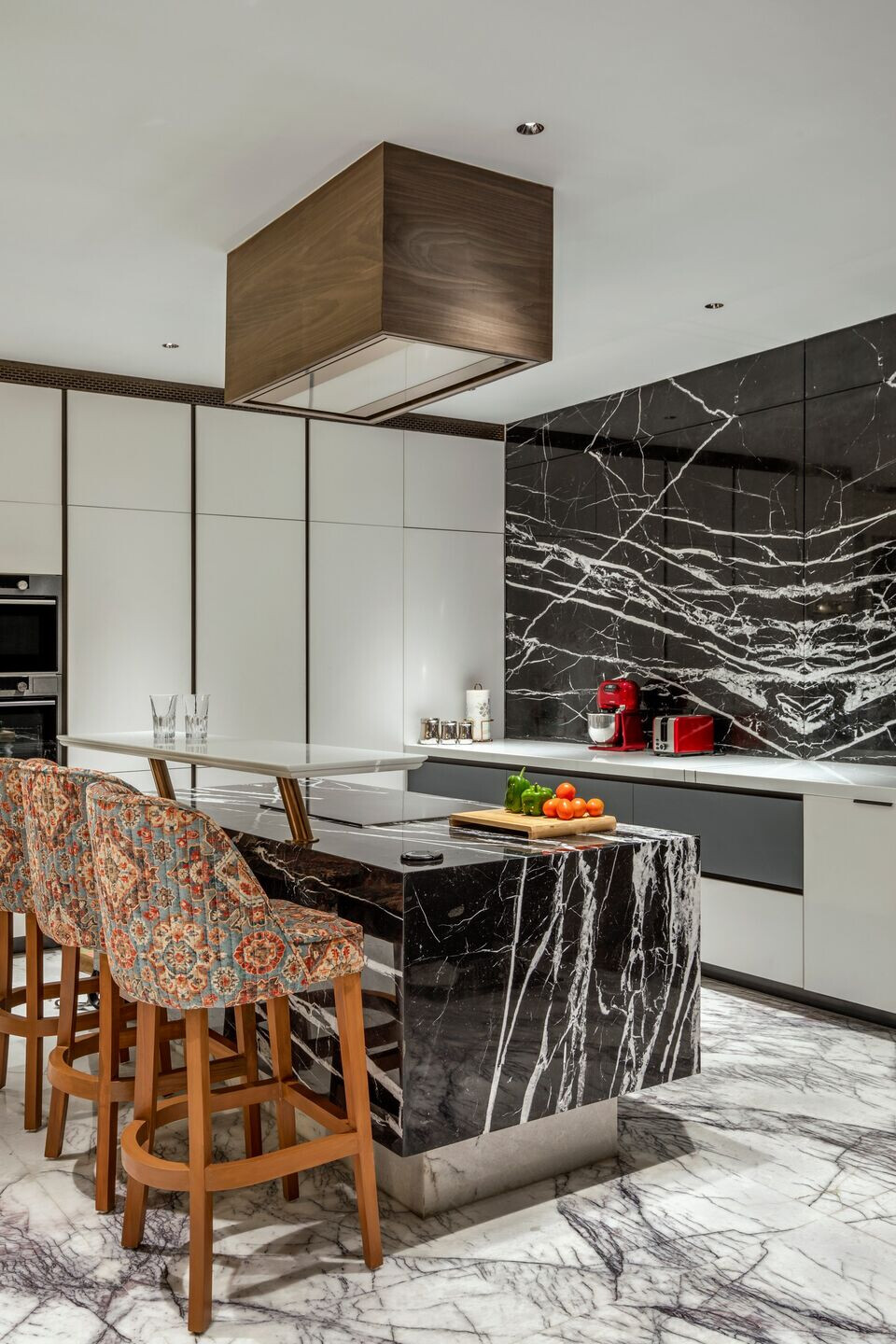
Material Used:
1. Front Elevation: Brick, Concrete
2. Front Staircase: Raw Concrete
3. Living-Kitchen-Dining: Italian stone kitchen, Lilac marble flooring, M.S. Plates, UPVC Windows, Veneer.
4. Bedroom: Italian marble flooring, Veneer, UPVC Windows.
5. Terrace: Stair in fabrication detailing, Openable glass roof over plantation OTS.
6. Internal Staircase: Korean with the structure in M.S.
7. Back Elevation: Terracotta
