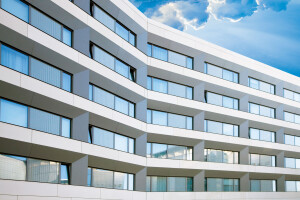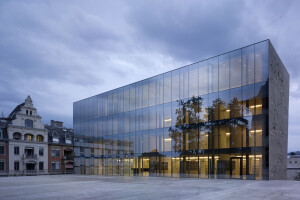HRA Architects have completed Varso 1 and Varso 2, which, together with the Foster + Partners-designed skyscraper Varso Tower, will comprise the built volume components of Varso Place, a mixed-use development encompassing office, retail, food service and leisure functions. The Varso Place project seeks to revitalize a central brownfield area of Warsaw into a thriving business and recreational hub rooted in an ethos of citizen health and wellness.
Although the volumes have separate designers, the larger site project was conceived of and managed by the workspace provider HB Reavis and informed by best-practice design and urban renewal. Health, productivity and sustainability were the anchoring principles for the project. The design challenge for HRA was twofold: to integrate sustainable functionality across all aspects of the design whilst also serving as a built connective and aesthetic tissue between the skyscraper beside them and the wider neighbourhood within which they reside.
Varso 1 and 2 accomplish both goals through aesthetically complementing and enhancing other elements of the project rather than competing with them, and by using carefully curated materials and system solutions to maximize sustainability and energy efficiency. Functionally and visually, Varso 1 and 2 form a symbiotic whole with the 310-metre, 53-storey Varso Tower, which currently stands as the tallest building in the EU. The glittering, spire-topped tower may be the showstopper of the production, but Varso 1 and 2 definitely carry the show. Standing at heights of 19 and 21 storeys respectively, the volumes feature limestone and glass facades and are joined by a glass connector, a symbolic umbilical cord between the two structures.
The site of Varso Place is at the doorstep of Warsaw’s transport interchange, with key tram, rail, and bus corridors in close proximity, and as such, the project seeks to re-establish this quarter as a thriving and innovative axis of business and leisure in the heart of the modern-day capital. As part of a wider urban renewal concept driving the project, investment partners included funding for wellness expansion and the greening of surrounding streetscapes, particularly Chmielna Street, where sidewalks were widened, green boulevards of trees and planters installed, benches and bicycle stands added, and lights and street lamps upgraded.
For Varso 1 and 2, this meant that both internal and external public spaces needed to be considered within the design. The labyrinth of underground passages carrying commuters and visitors meant that pedestrian traffic around the site would be high. The walkable, open ethos of the surrounding area was extended into the site design, with an ‘inner street’ connecting the individual buildings and allowing free pedestrian access. In addition, bicycle storage facilities and changing rooms are incorporated in underground levels. The main spatial attraction is the square in front of the entrance, from which visitors are enticed to transition into the glazed, transparent foyer.
The two buildings reach heights of 81 m and 90 m respectively, with a glass connector and a multi-storey podium resting at ‘Warsaw height’ (roughly 30 metres) with a limestone facade. The design of the podium is of multiple blocks, symbolically integrating with the traditionally built-up city frontage. The podium blocks were designed to fit within the 19th-century fabric of the area and to harken back to the city’s pre-war elegance. These ground floors are dimensionally similar to other buildings on Chmielna Street, the light stone cladding paying homage to the few heritage buildings still standing.
A publicly accessible ground floor incorporates a sequence of internal courtyards, which are covered by a spectacular glass facade roof/skylight system, allowing light and space to permeate the courtyards.
HRA worked with sustainable solutions from Reynaers Aluminium to realize both the wellness portion of the design brief as well as create aesthetic integrations. In contrast to the limestone-clad facade of the podium element, the taller portions of the building are clad in an arresting glass curtain wall, visually aligning with the adjacent skyscraper. This element was developed using Reynaer’s Concept Wall 50, a structurally glazed façade and roof system that uses innovative clamping and pressure plate fixation to distribute and support the weight of the curtain wall across two planes. Invoking this solution allows the buildings to maintain a contemporary and streamlined feel by eliminating the need for thick and heavy panes and integrating and concealing structural elements within the design.
At the same time, it also creates a dynamic light-shade effect on the façade, which plays against the limestone cladding further down. The facade provides intimacy for Varso Place users and neighbours through using transparency as a design anchor. Inside, abundant natural light floods the space, enhancing building and occupant health and comfort.
Paweł Adamiak, the architect and project manager at HRA explains the concept behind this system in logistical terms:
The façades of the tall, fully glazed parts of the Varso 1 and Varso 2 and the podium differ greatly. Nevertheless, we wanted to apply one system everywhere. We wanted aesthetic consistency, and more specifically the same visible profile width. In curtain wall systems, the profiles have a high installation depth while being relatively narrow from the front of the facade. The opposite is true for window systems – the visible width of the profiles is greater than the installation depth. The visible lines of the opening and fixed elements are the same everywhere and are only 50 mm wide, which means more light in the interior. The facade system compared to a window is more architectural, structural.
Beyond the aesthetic creative freedom this allows, the CW 50 solution also optimizes energy performance through thermal regulation. This solution was also combined with Reynaers’ Masterline 8 technology to allow insulation and ventilation functions to be integrated into the design, maximizing air/water/wind tightness and ensuring reduced energy loss over the lifespan of the buildings. The use of these custom solutions required significant fine-tuning. Adamiak explains the challenge:
The use of curtain wall elements where the window system would be the standard choice forced the need to design and test individual solutions. The challenge was, among other things, to maintain the thermal insulation of the narrowed transoms and the internal non-standard post in the glazed corners of the podium. All systems were tested individually by ITB in cooperation with the supplier.
When sustainability is inherent throughout the design, the buildings are able to act as a kind of ‘living’ organism in terms of how they accommodate to their inhabitants and interact with the surrounding city and landscape. Green rooftop terraces across the volumes further enhance occupant wellness.
The whole Varso Place concept is driven by wellness, with the health and comfort of users being anchoring principles. By combining cutting-edge technology with innovative design, HRA ensured that Varso 1 and 2 scored highly across all safety, energy and comfort metrics, which led to the project earning the highest level of BREEAM and WELL certifications. At the same time, the buildings provide visual and functional links to both the neighbourhood they are located in and their more showy neighbour, allowing the skyscraper to shine as the beacon driving visual and verbal traffic to the area while they complement, enhance, and anchor the project within a highly functional and historically respectful gravitas.
Varso 1 & 2
Applied Products
Compartilhe ou adicione Varso 1 & 2 às suas coleções
























