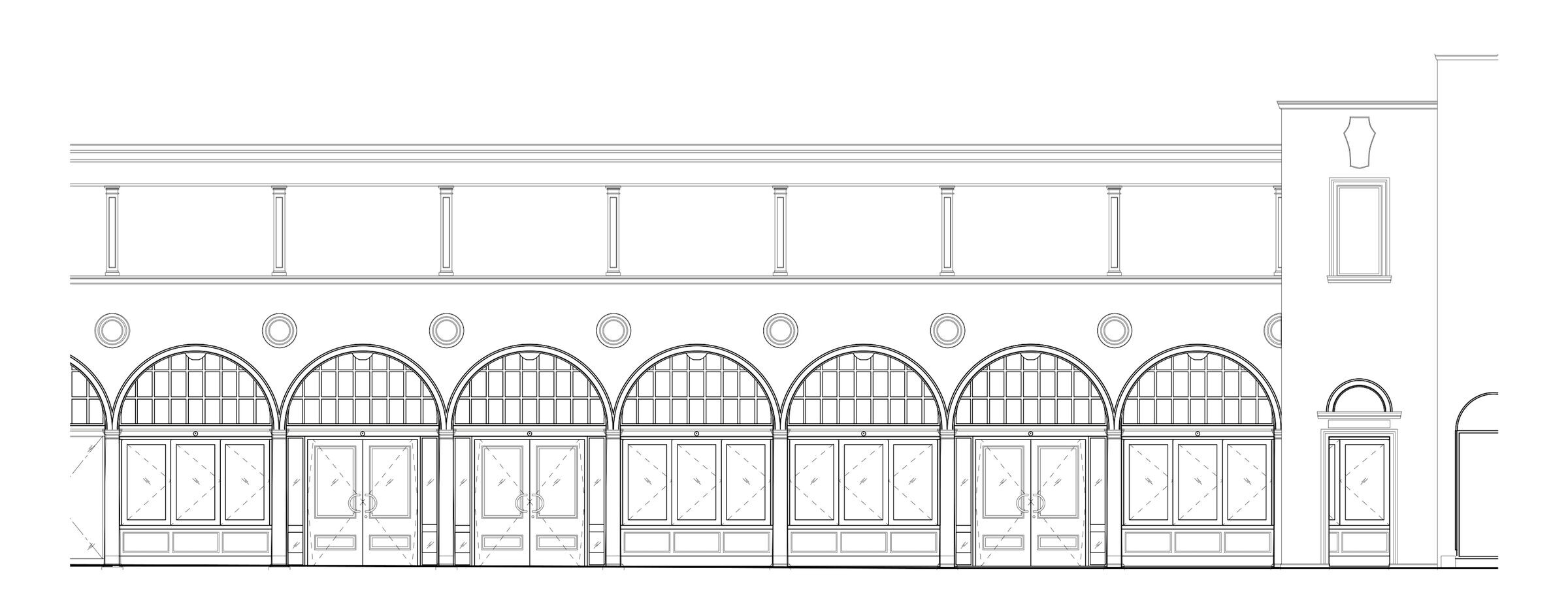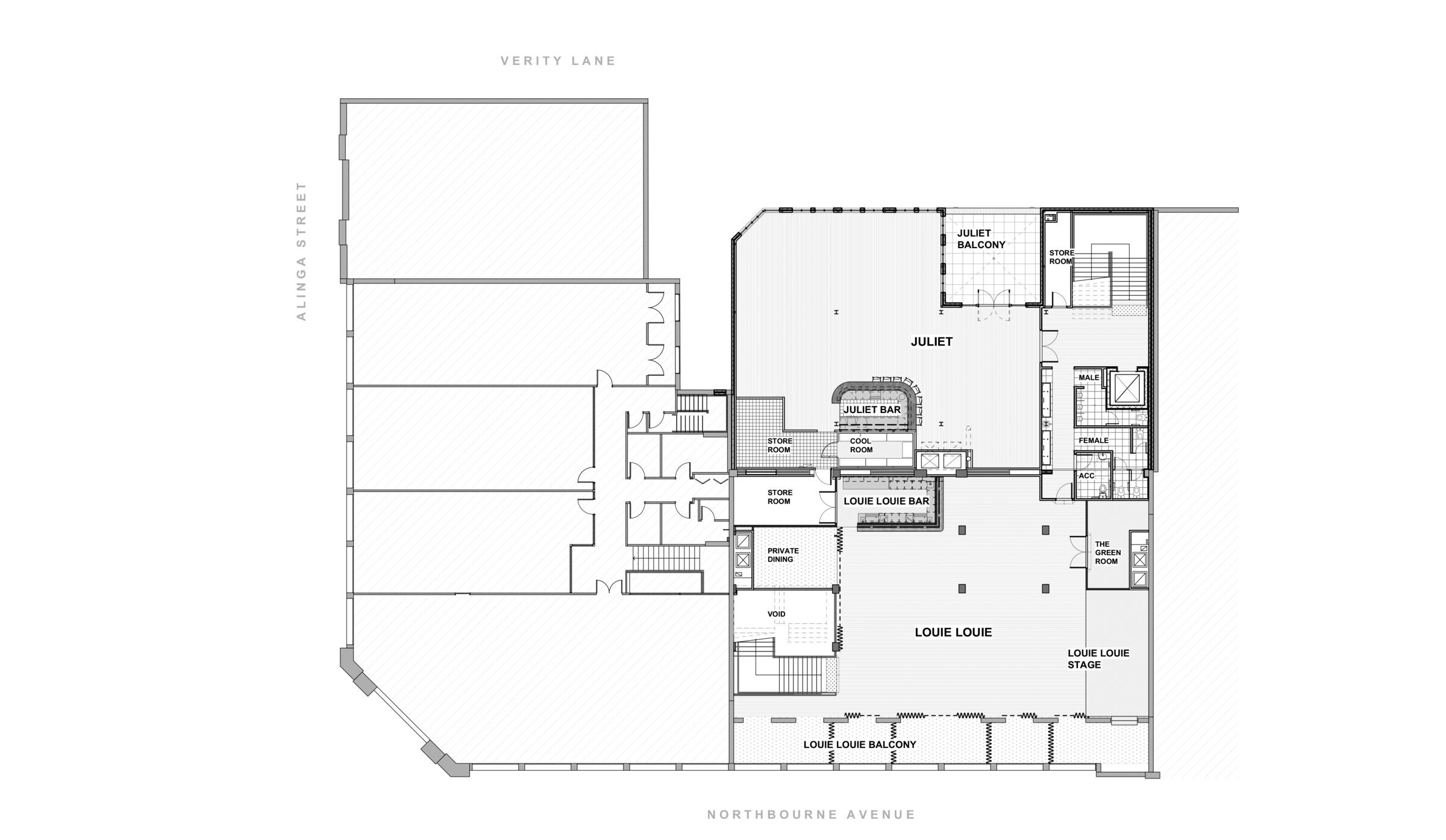Verity Lane Market is a chef driven food hall and hospitality precinct that has brought new life to Canberra’s Sydney Building. The project has transformed the building with a primary address and connection through to Verity Lane, which has been a catalyst to create a new laneway culture. Social activity spilling from the building’s colonnade has also served to reorientate Canberra’s previously vehicle dominated main thoroughfare, Northbourne Avenue.
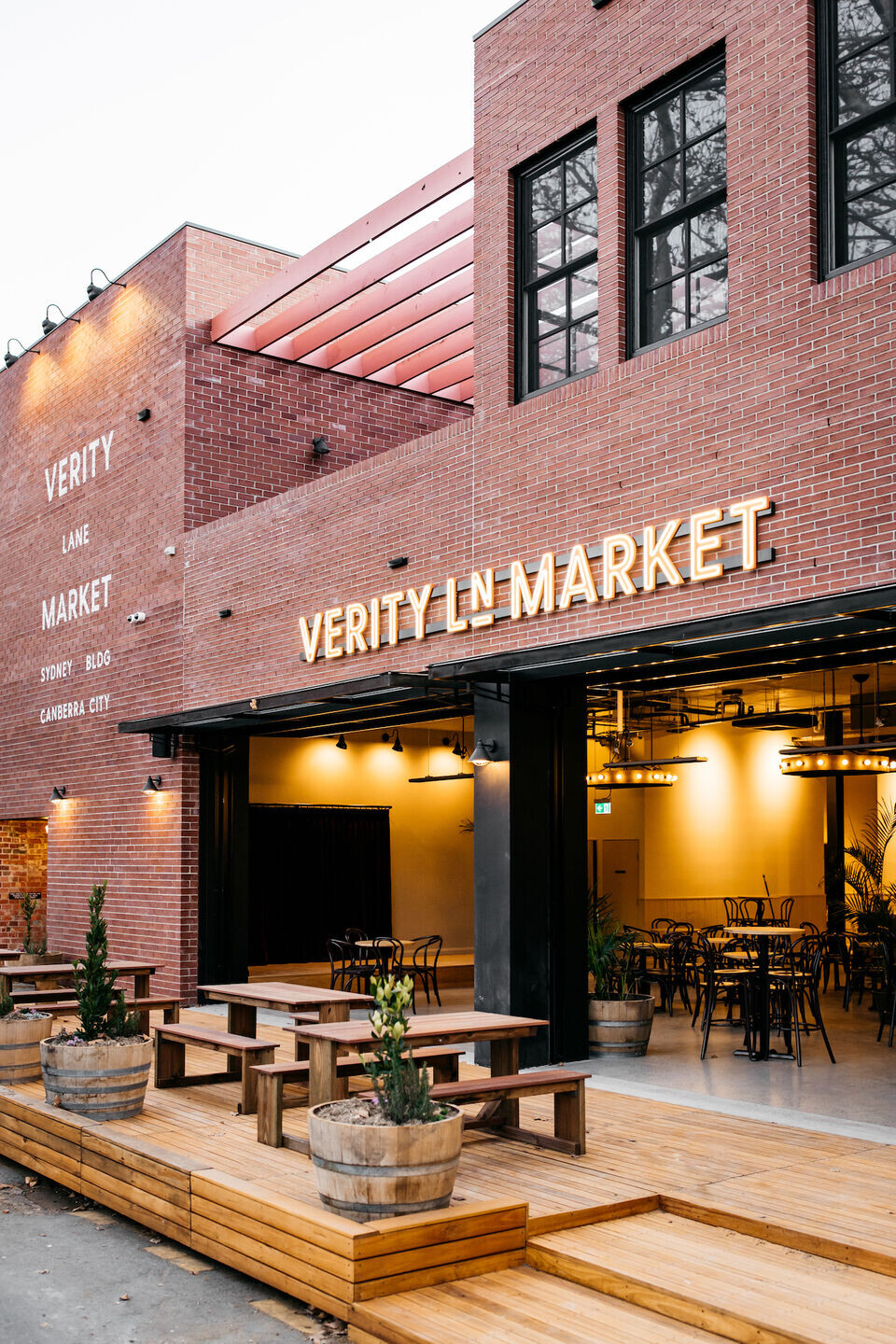
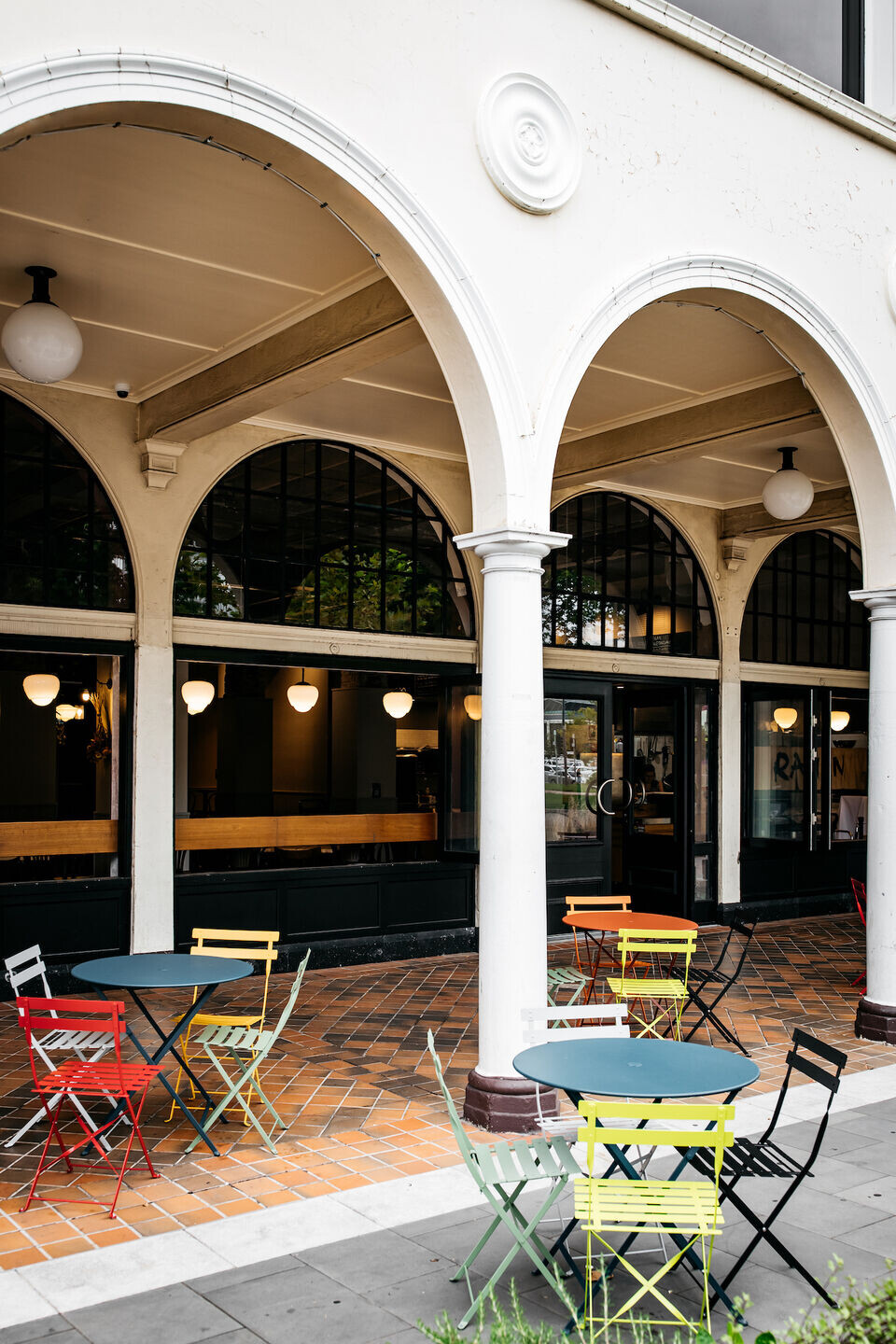
With a long and fascinating history as the earliest retail and civic buildings in Canberra’s city centre, the Sydney and Melbourne Buildings are one of the pre-eminent examples of Federal Capital style architecture and had been a landmark at the centre of social life for generations before energy in the city moved elsewhere.
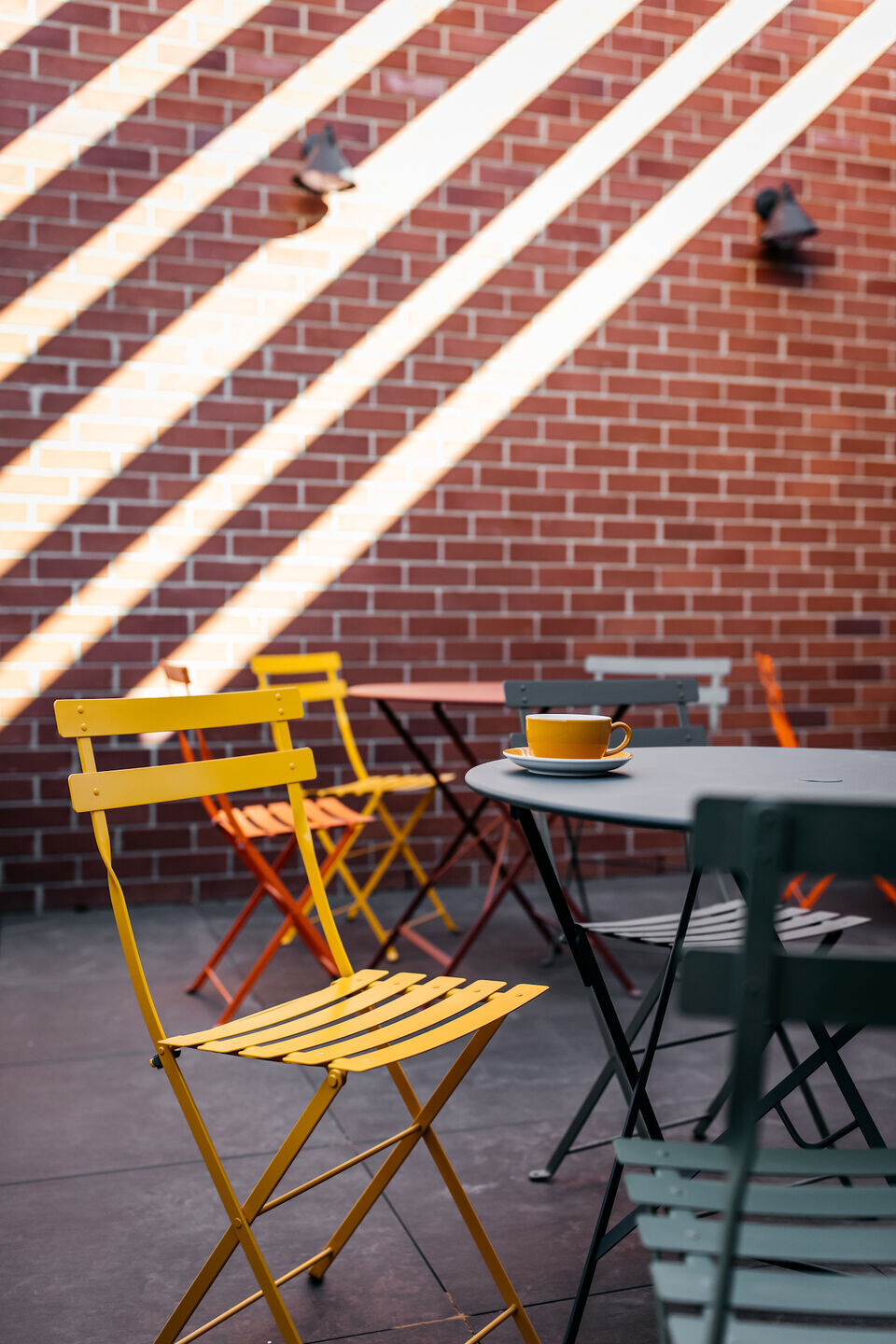
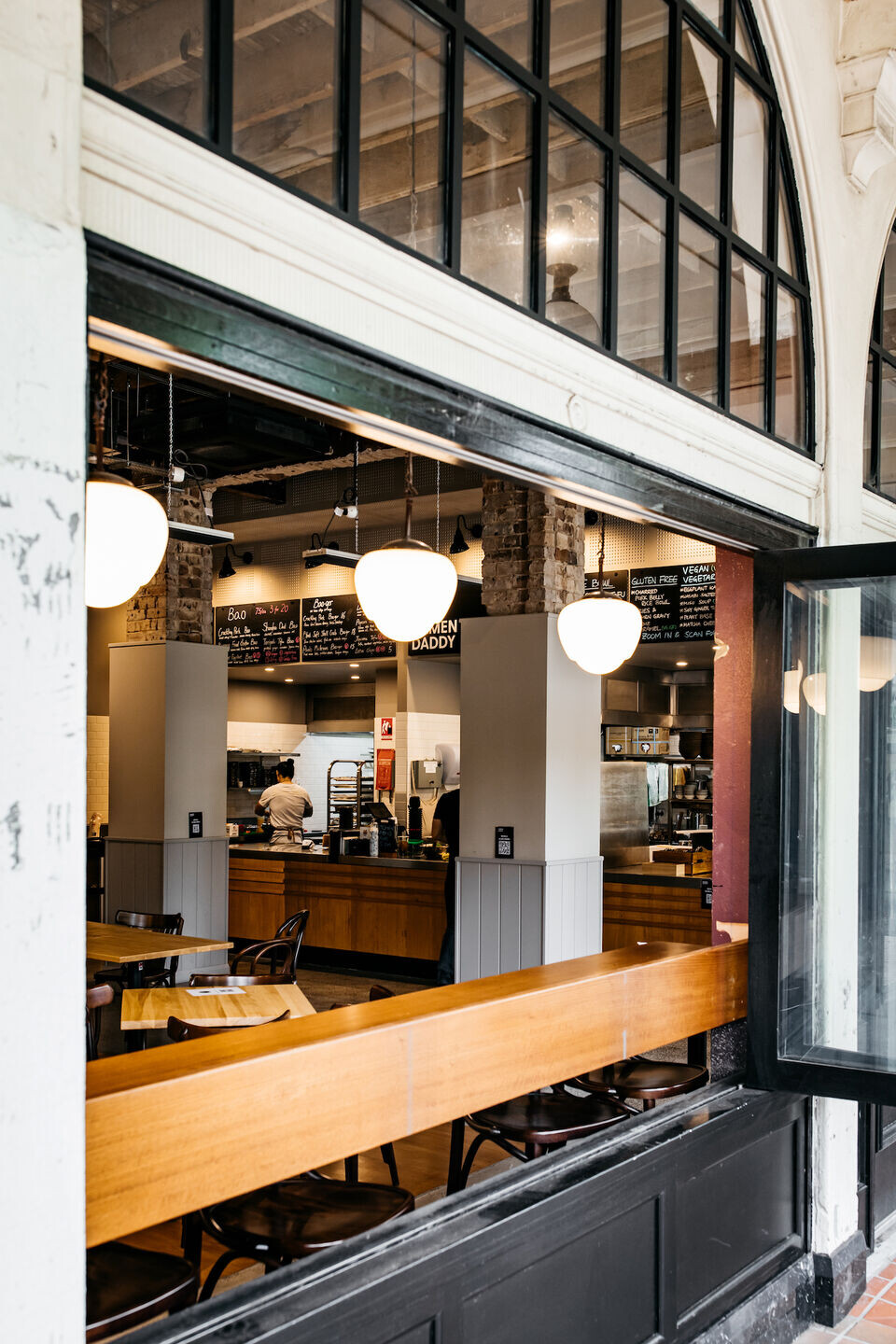
Whilst externally consistent in appearance, each separately developed part of the building was internally different and built to varying structural systems. In this project, we stripped back a century of alterations to reveal for the first time the structure and underlying materiality. We introduced new and complementary elements and detailing in playful dialogue with the layers of history and original, patinaed fabric.
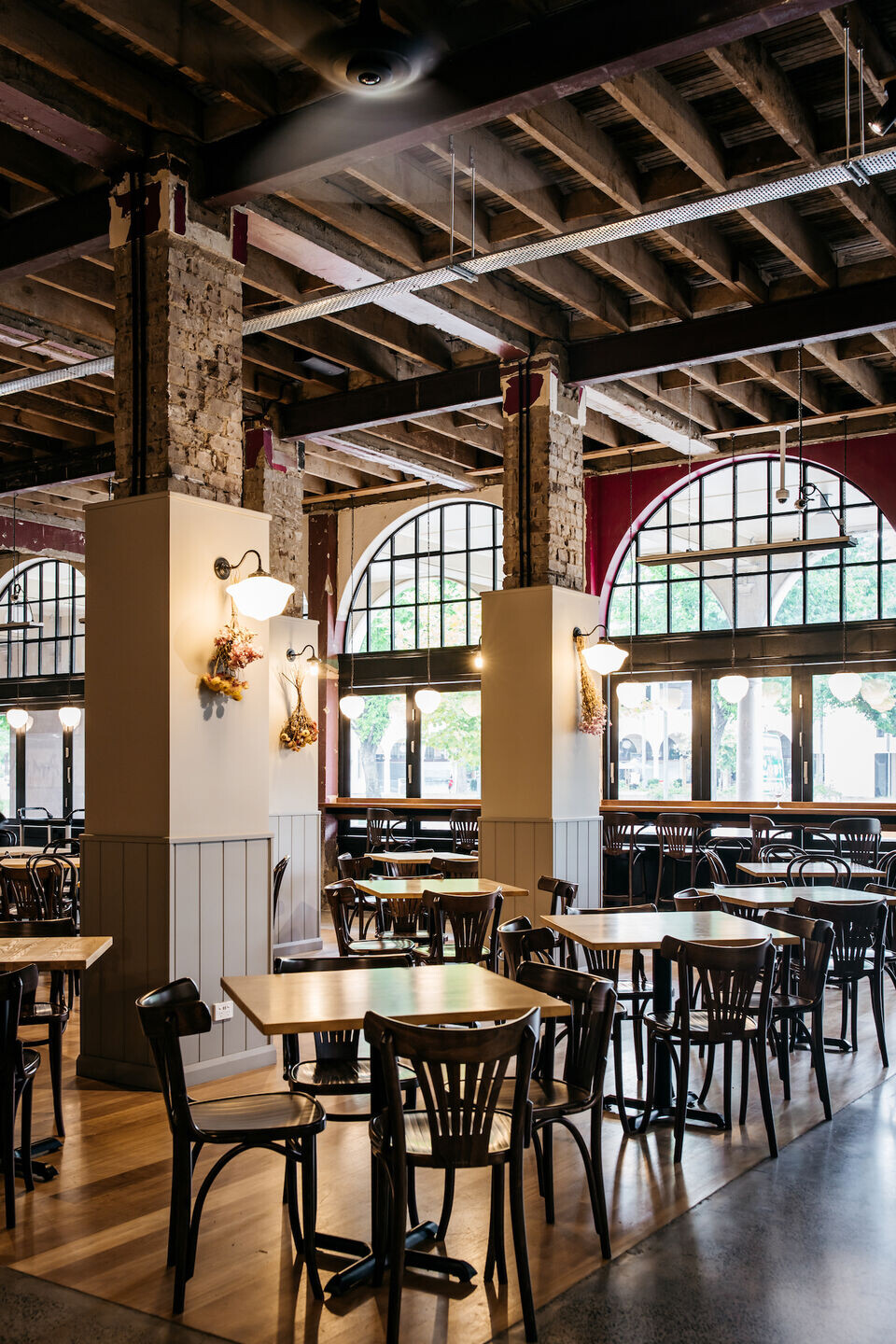
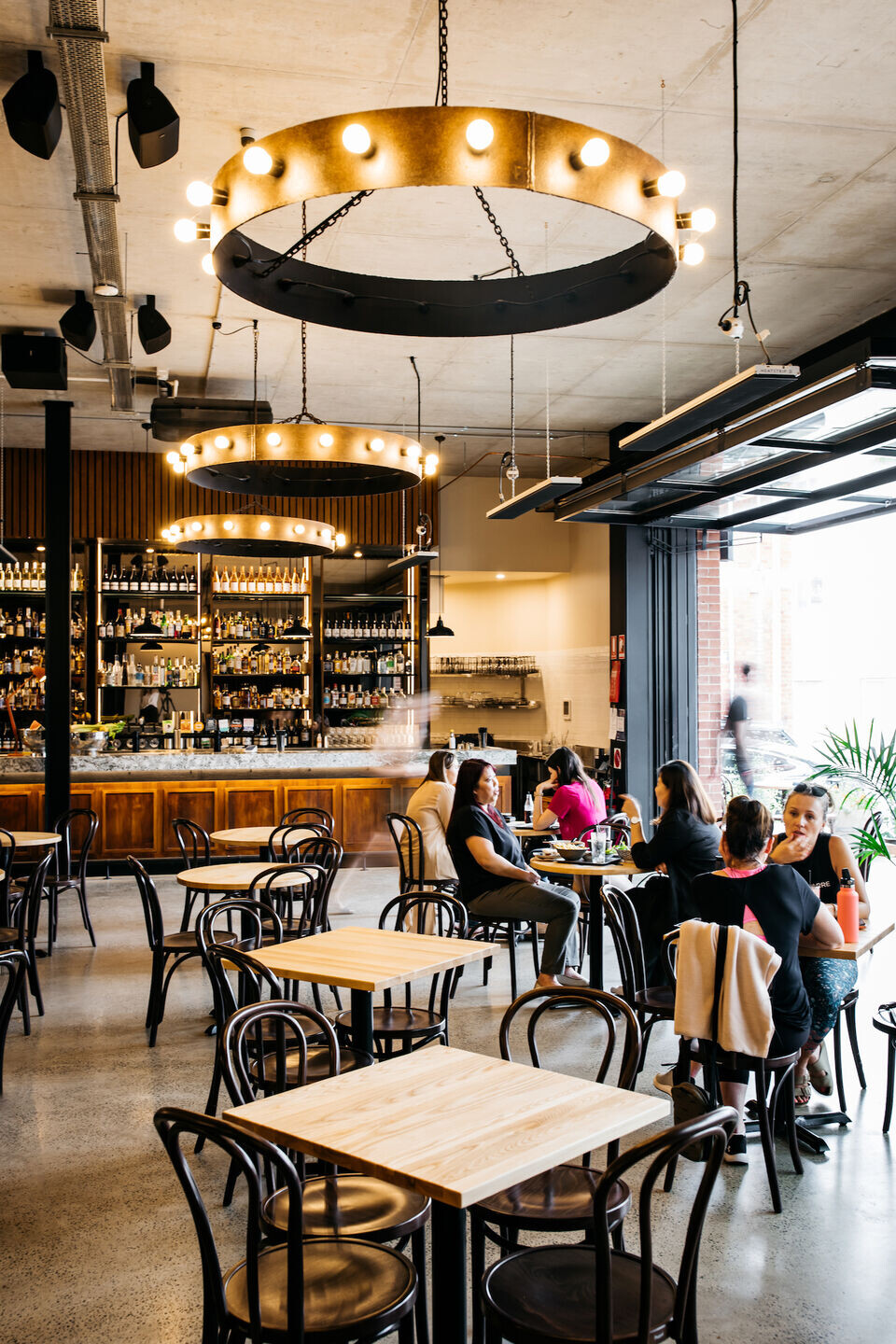
The extension to the rear laneway is clad in red brick of two different height formats and the rhythm of the façade, the structure, the positioning of the large glazed garage doors and the massing of the terrace balcony has all been carefully considered to articulate the original four blocks that have been combined to create the food hall spaces
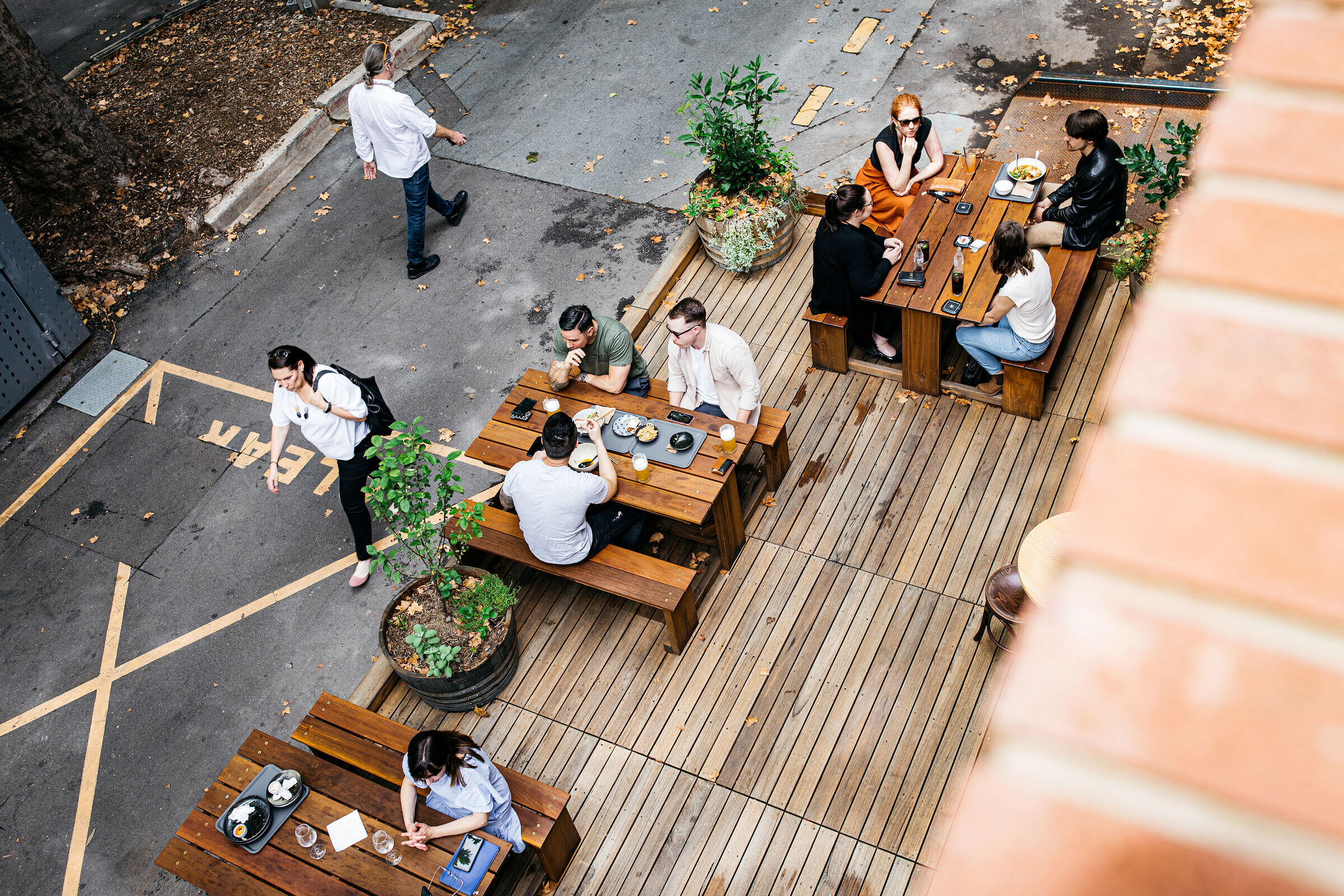
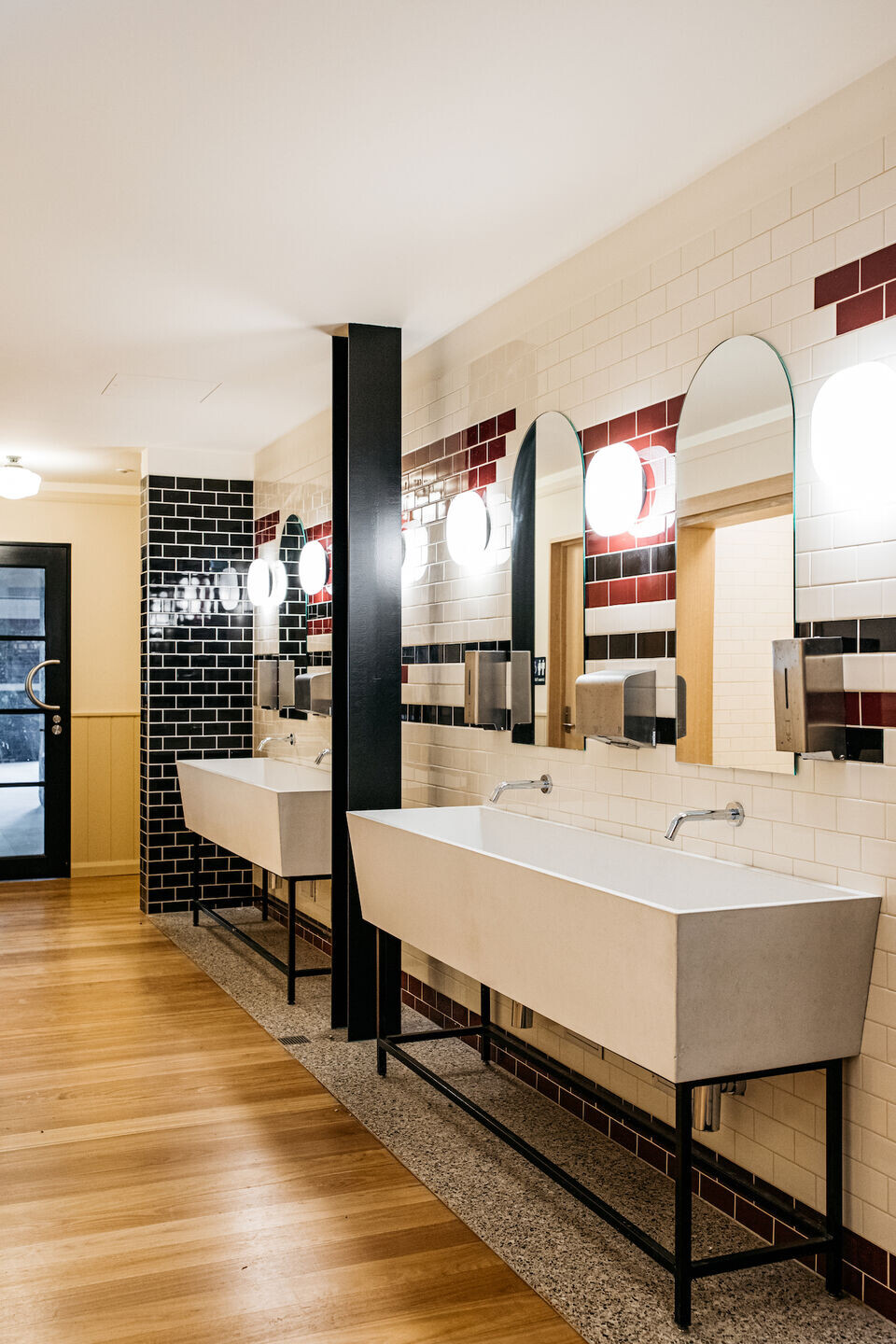
The new stairs, with balustrades inspired by the iconic 1950s diving tower at the Civic Pool, and custom-made concrete sinks in the bathrooms which celebrate the utility and scale of train stations – a nod to the new light rail terminus just outside, are amongst highlights in an approach where contemporary insertions reference the building’s heydays.
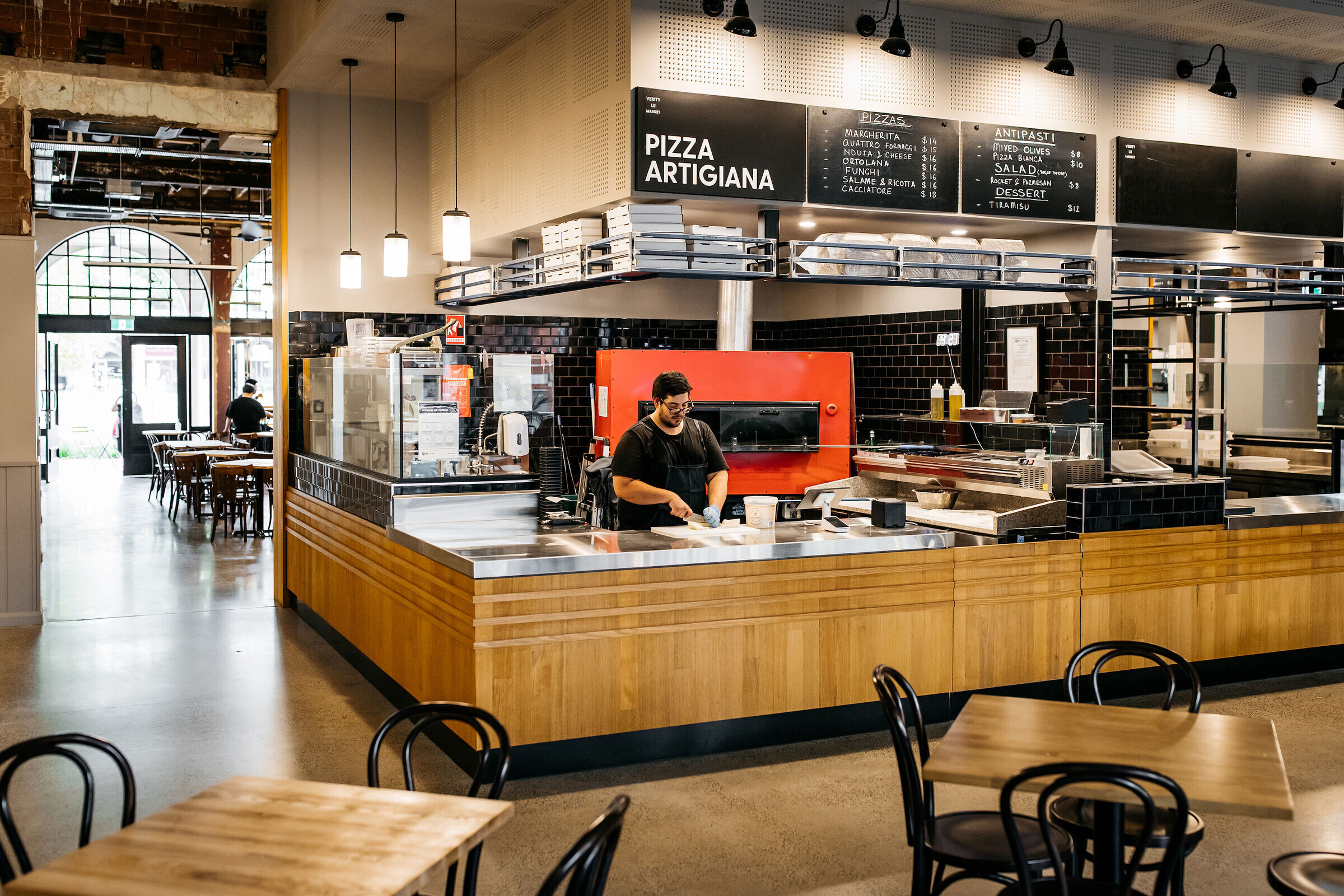
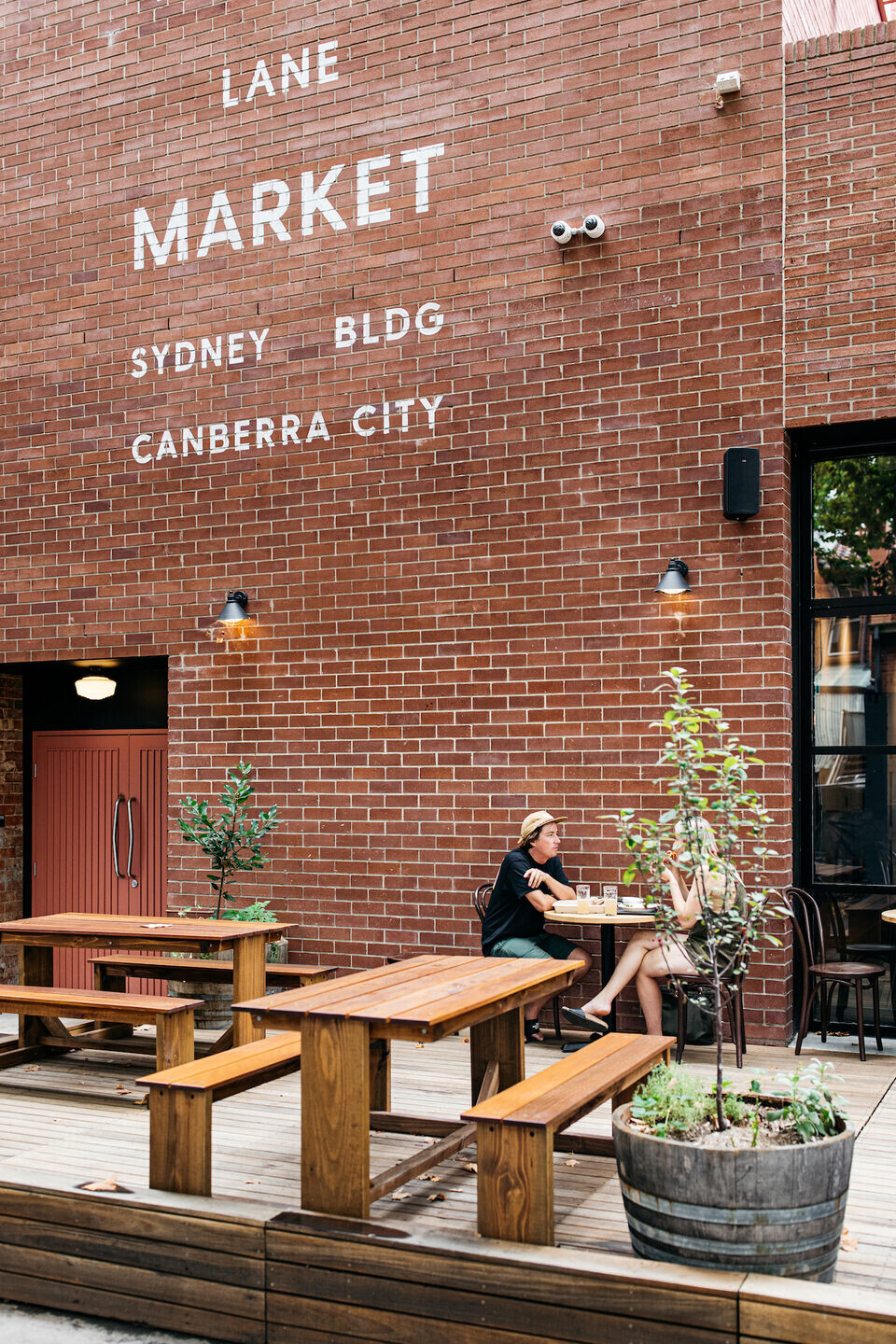
The food hall tenancies are deliberately small and have been designed with a consistent language to create an atmosphere and buzz of a market with the focus on the food. Their small size has required a highly functional and coordinated fit-out that efficiently uses space. The landlord fitout has allowed vendors to change flexibly, supporting chef’s to test new concepts without committing large upfront costs as well as accommodating short term pop-ups and visiting residencies.
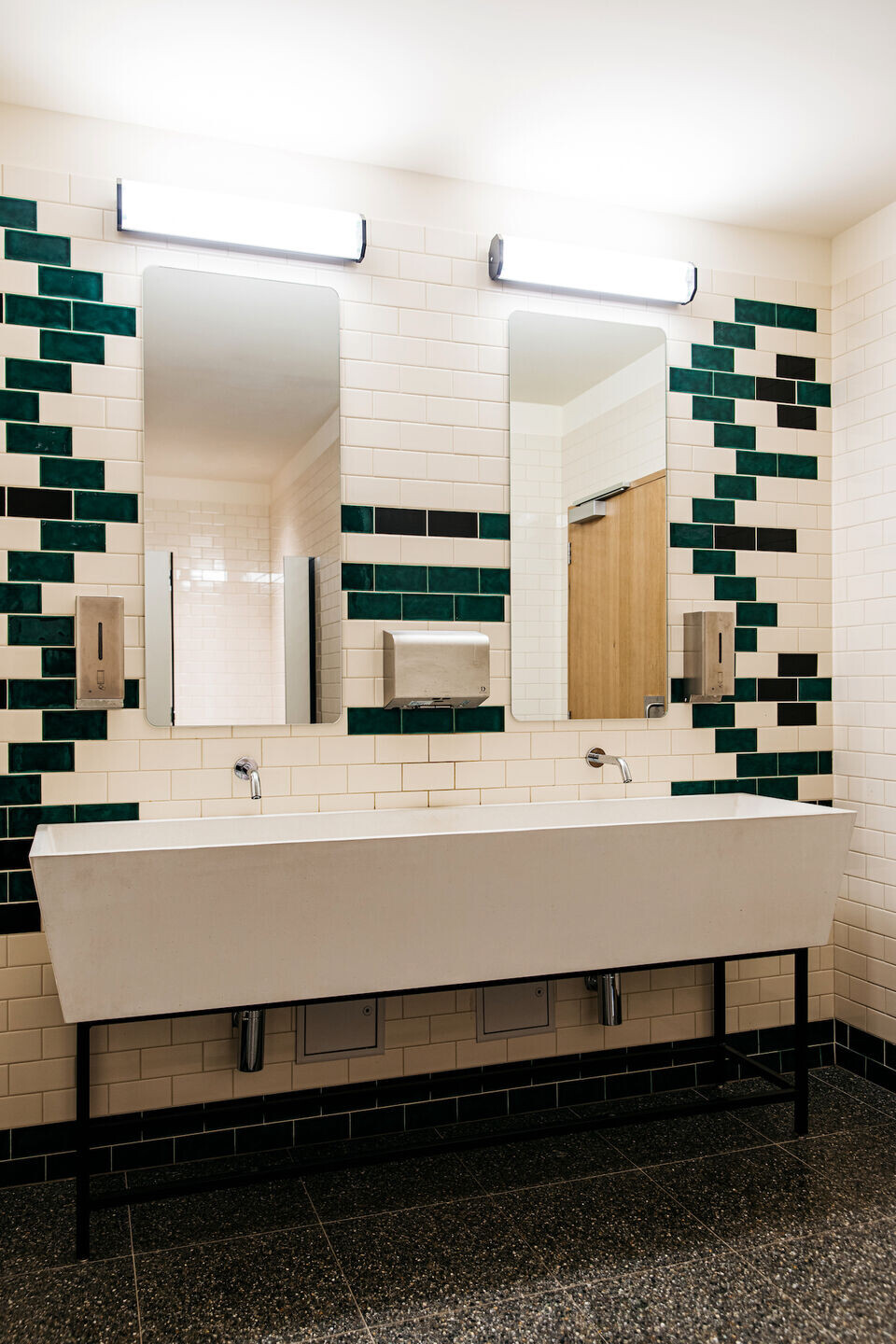
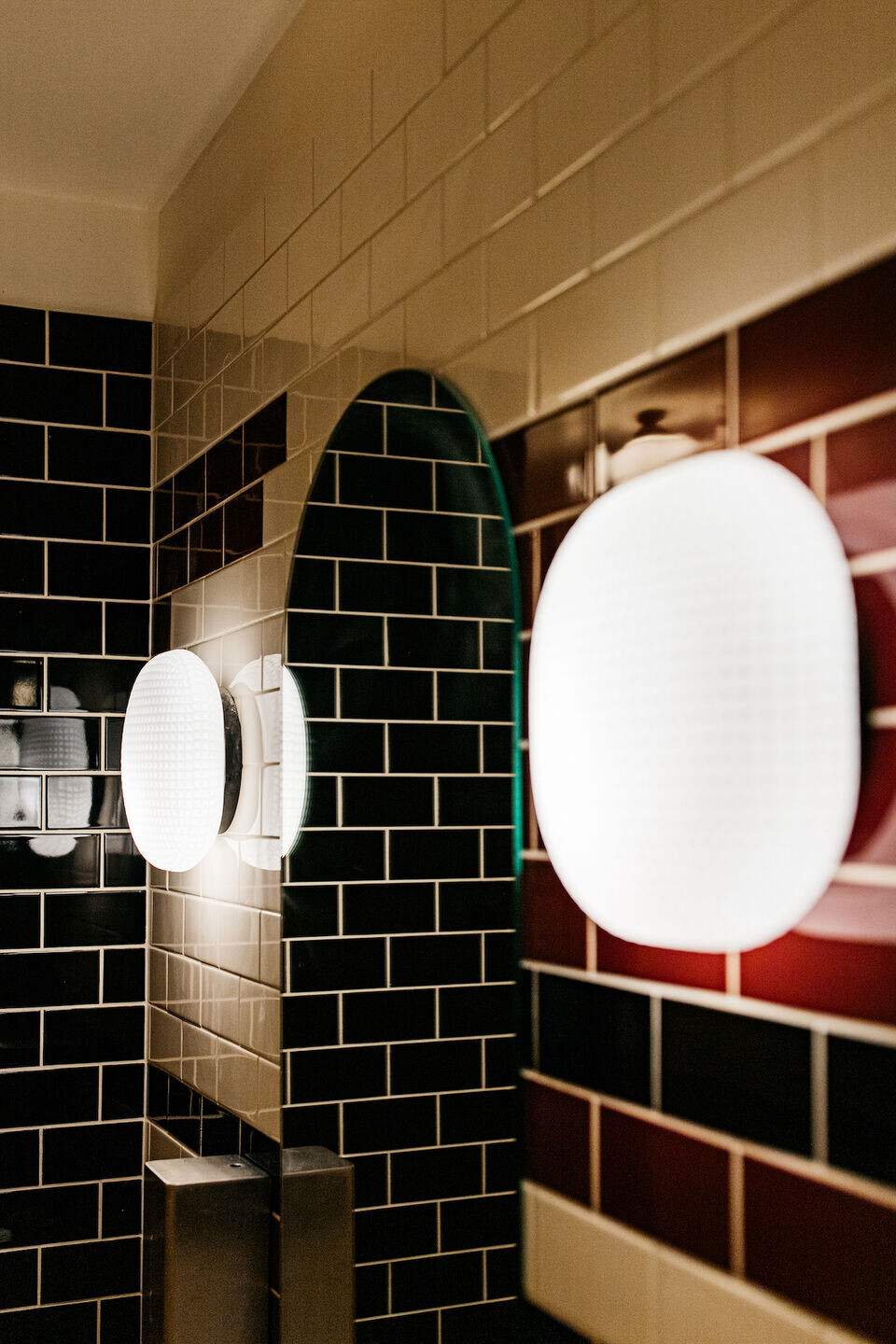
Phillip Keir – with a background in theatre and publishing, notably Rolling Stone Australia, is a significant arts patron and has wide interests. He had held the block long term as a passive investor while the iconic Private Bin nightclub became a series of subsequent nightclubs and bars, before eventually closing. His vision now as a hands on landlord operator has been to create a chef-driven immersive food experience and to curate a precinct that welcomes a wider demographic. A food hall, popular in North America and Europe, is a new typology for Canberra. Having been inspired by his various travels, he has looked to share his love of food and hospitality. The food hall is also home to world-class drink offerings and has been designed with a series of distinct, flexible spaces to allow diverse uses and events.

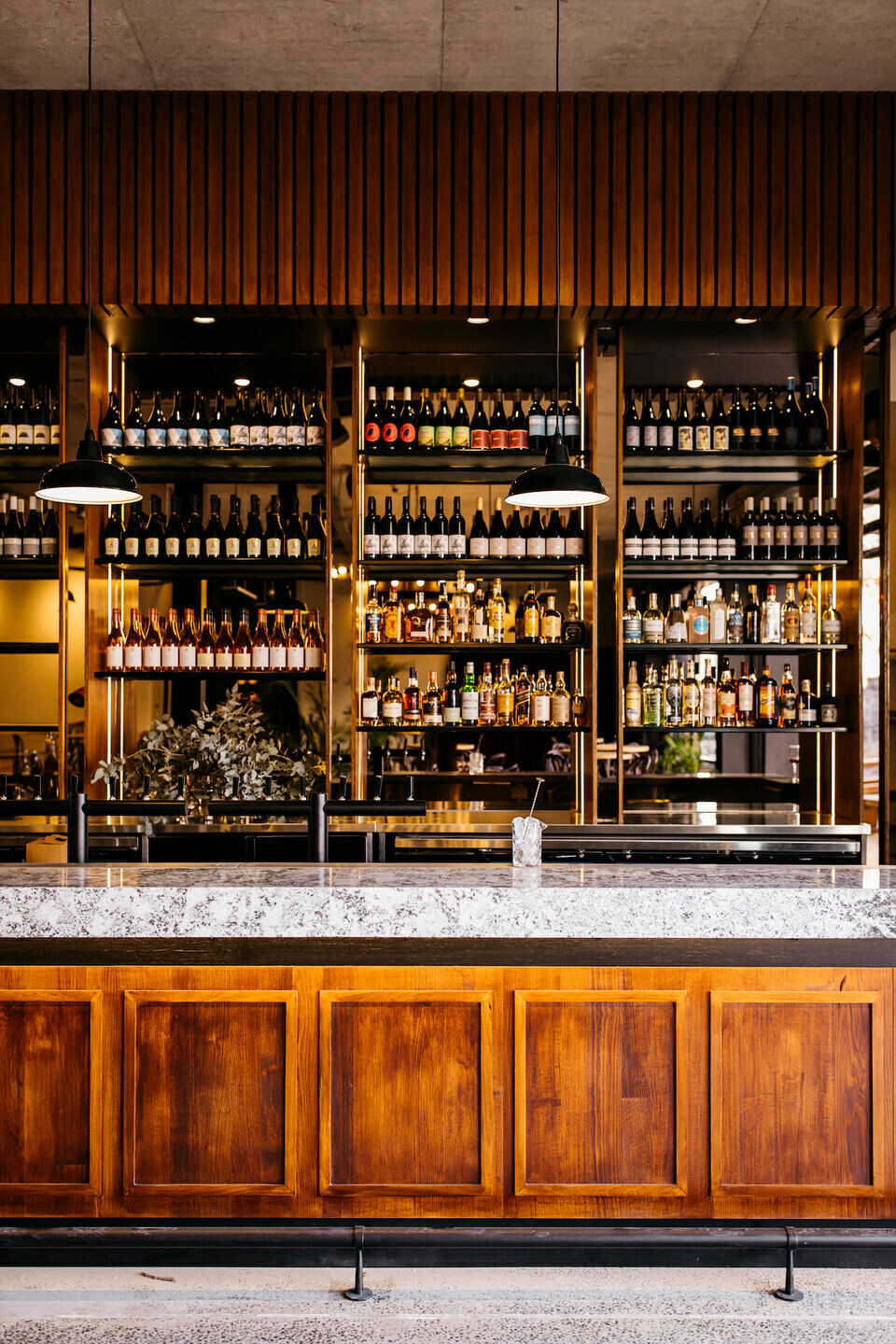
Honesty in materials and construction was important. Key materials are the red bricks, exposed steel, timber and concrete floors and ceilings, and ceramic ‘subway’ tiles. The intent was to be robust, flexible, and unpretentious. Connected within, the new honed concrete slab throughout ties the original and new halves of the building together and allows level access from the colonnade.
Lighting has also been critical to creating ambience and defining space. Many of the fittings have vintage cues, which were included to recall the Sydney Building’s early days.
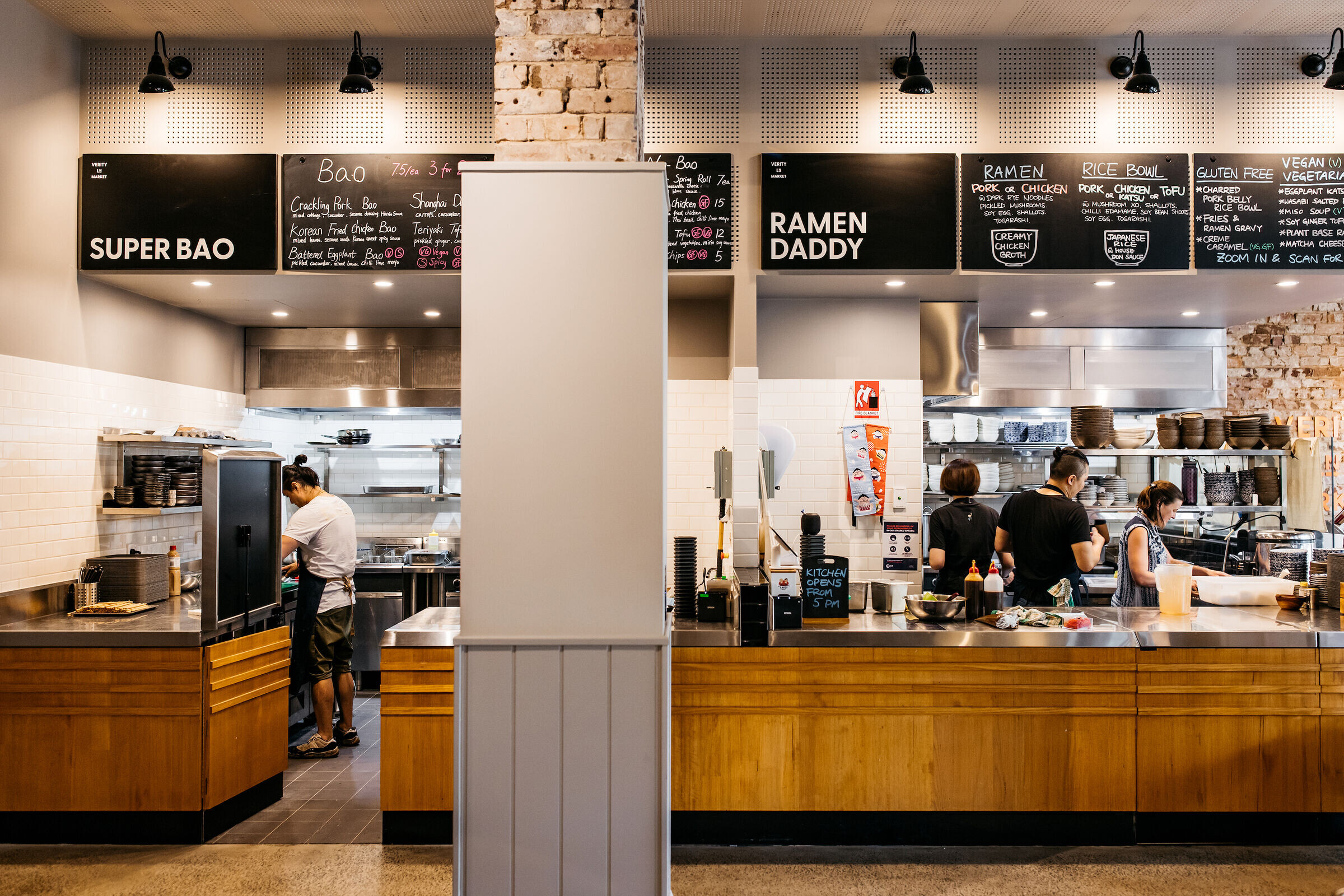
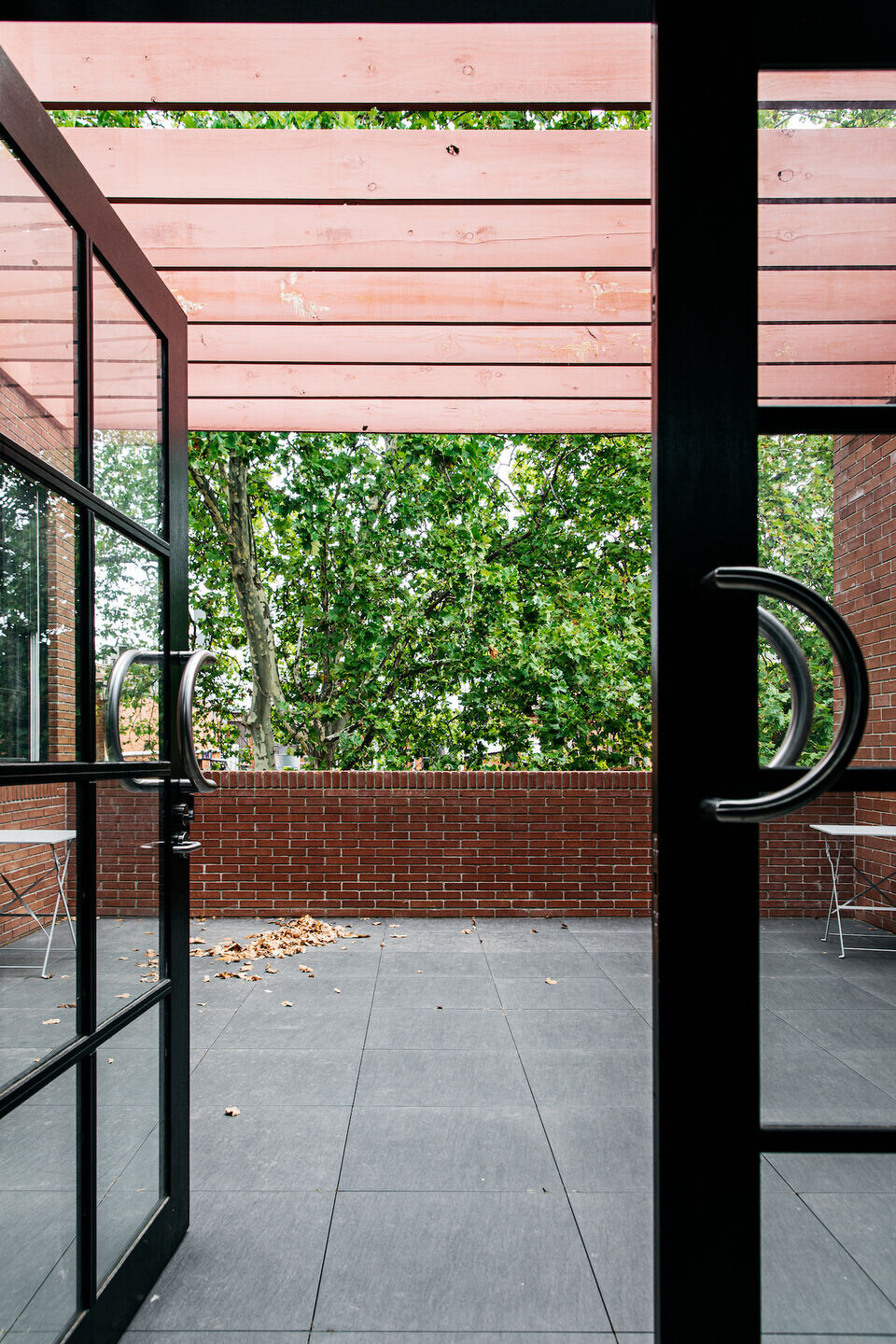
We hope people feel like the Market has naturally grown out of the history of the Sydney Building and was always meant to be here. With a sense of timelessness and using quality materials and crafting, we have sought to create welcoming spaces that are both convivial and comfortable.
Working within the small dimensions of the 6m wide original blocks, was a particular challenge, however this also lent itself usefully to an enforced intimacy. Mediating level changes between the two sides to create accessible entries and providing sufficient egress widths for stairs within this heritage context without these elements over dominating took considerable care.
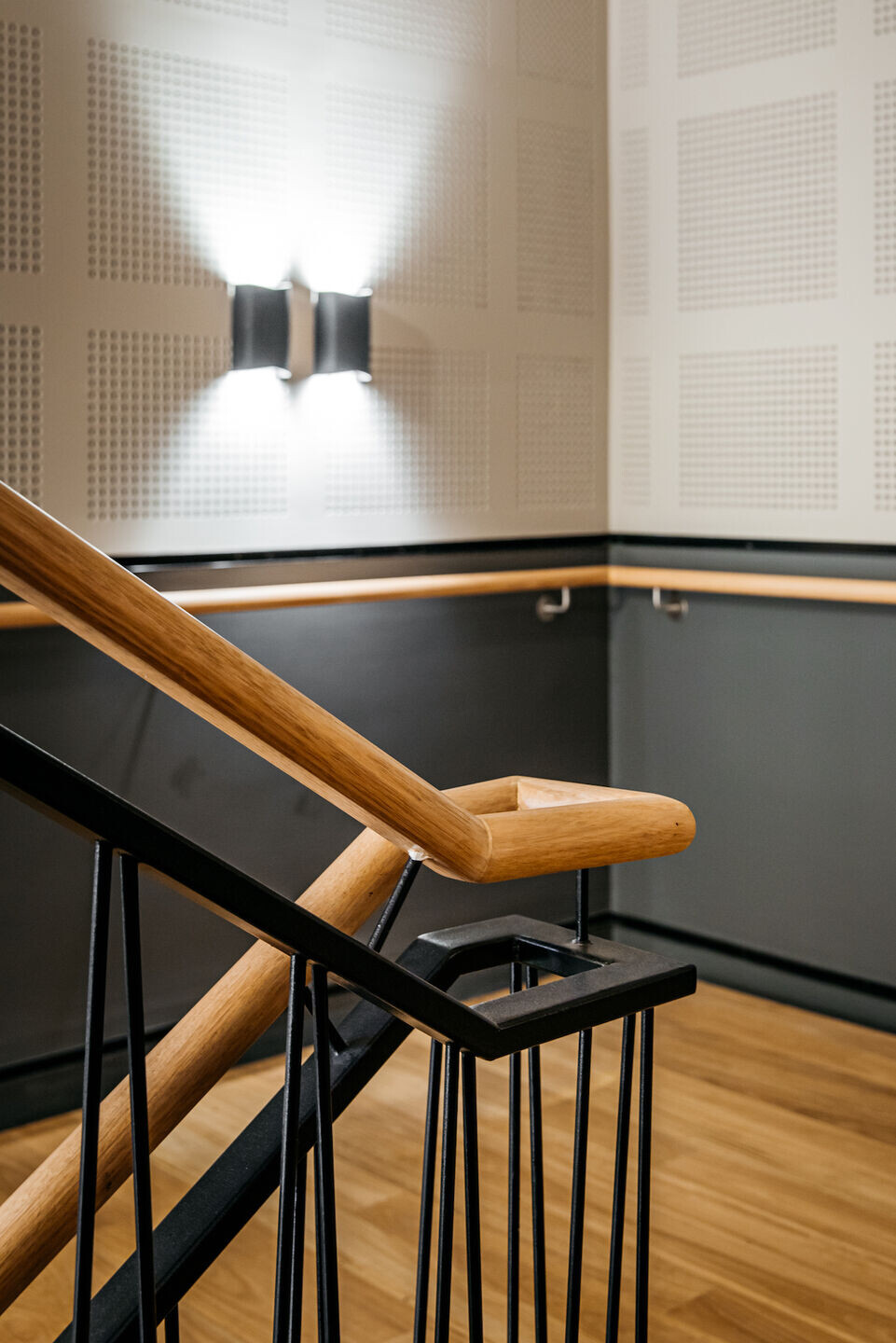
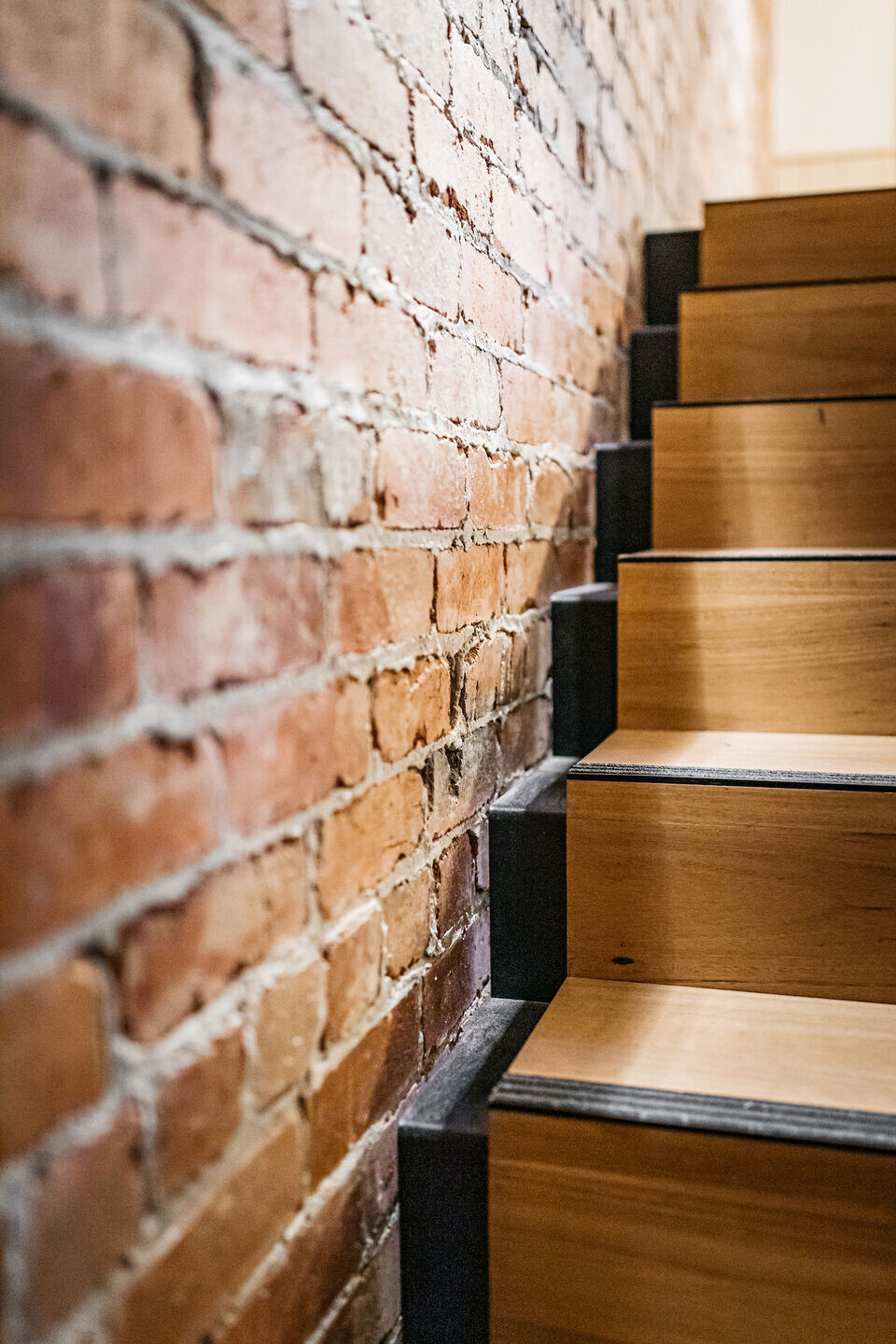
Careful adaptive reuse and prioritising future flexibility have been central to our approach. Existing materials such as steel and bricks from the demolition stage were exposed, retained and re-used in the rebuild. The thermal efficiency of the building was upgraded with regard to insulation, ventilation and glazing without diminishing heritage values. The food hall is primarily passively heated and cooled, which is unusual for commercial spaces in Canberra.

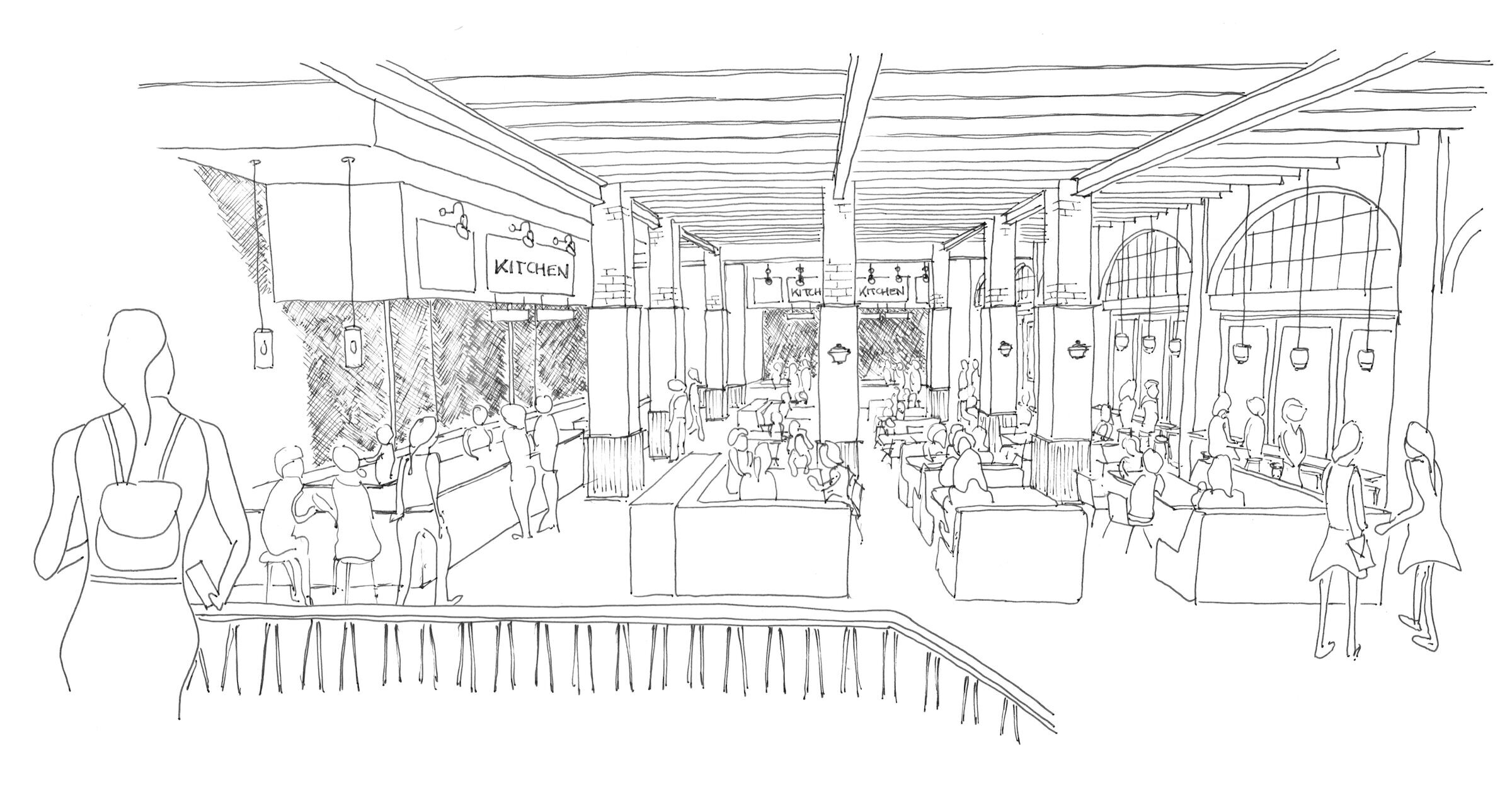
Team:
Architecture & Interior Design: Mather Architecture
Base building Builder: Built
Fitout Builder: Emporium Building
Photographer: Lean Timms
