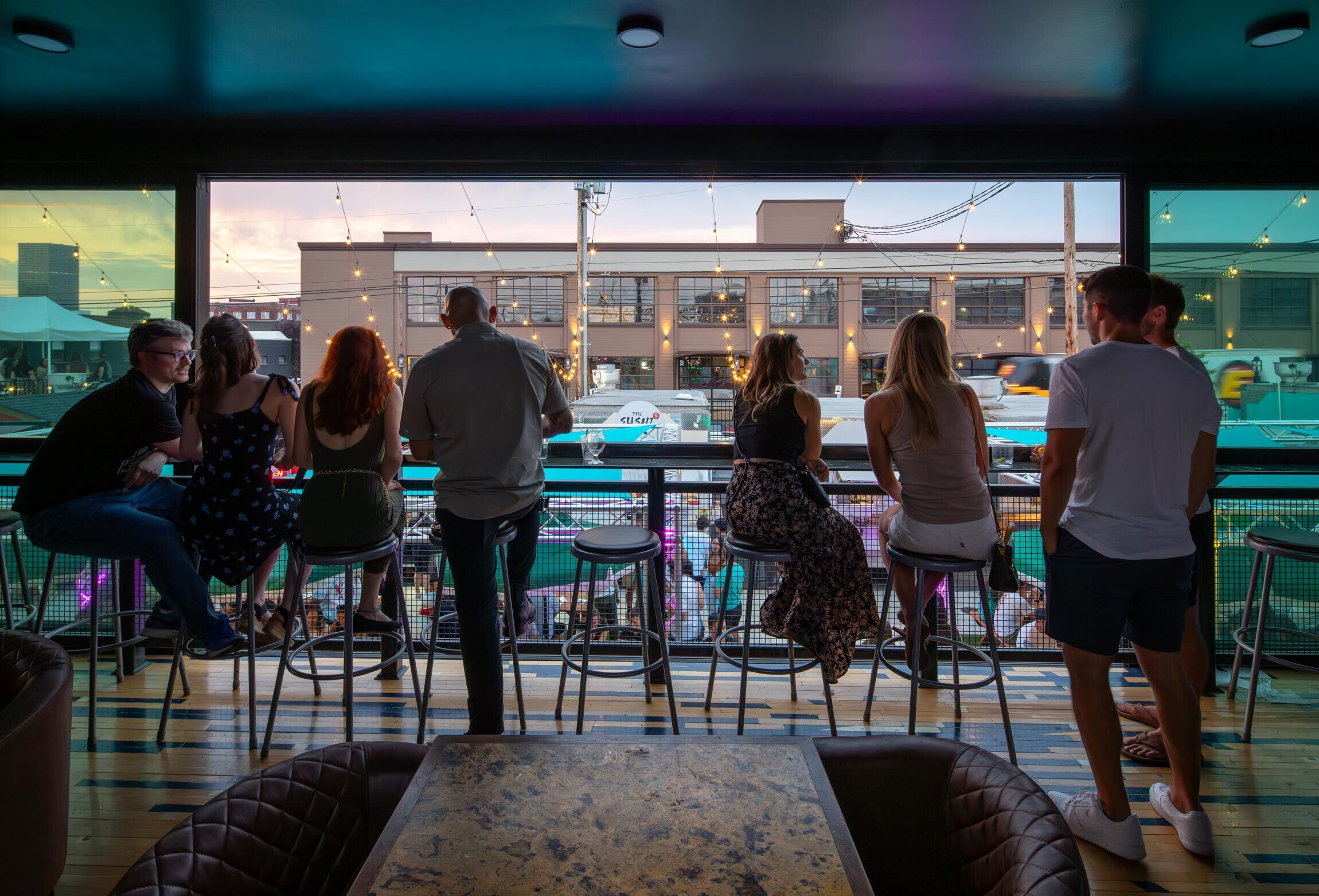Wonderlove is a food, beverage, and entertainment destination that uses experiential design to immerse visitors in the moment. At the project’s start, Scott Edwards Architecture understood that our client expected this place to be unlike any other. With this mandate in mind, we pulled from the location’s Central Eastside industrial context and fantastical stories and imagery to develop a multi-sensory vision inclusive of cuisine, music, art, expression, and creation. Spaces supporting 12 beloved local food carts, a main and secondary stage for concerts and music festivals, and a central two-story shipping container sports bar all contribute to an unparalleled “choose your own adventure.”
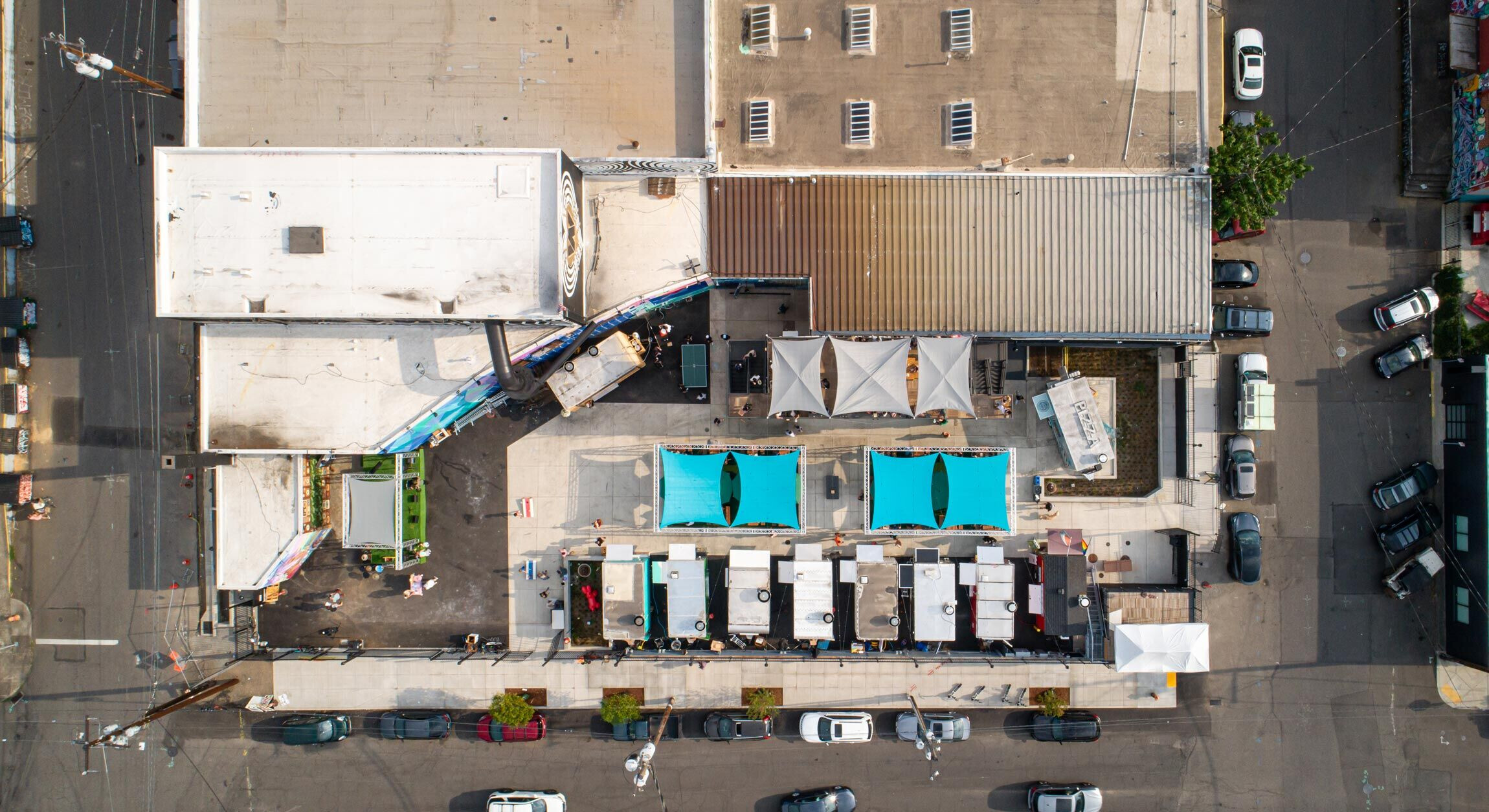
Wonderlove is located in Portland’s Central Eastside neighborhood and occupies the outdoor yard of Love Bucket, a bike helmet and skateboard manufacturer taking up residence in a renovated industrial building. This Willy-Wonka-esque integration of manufacturing and imagination was not lost on SEA nor our client and this mindset pushed our architectural approach to consider unique possibilities. The area’s industrial fabric spurred ideas of reimagining the site’s existing structures as a vibrant, art-covered backdrop—still functioning for warehousing on the inside, but an element for immersion on the outside.
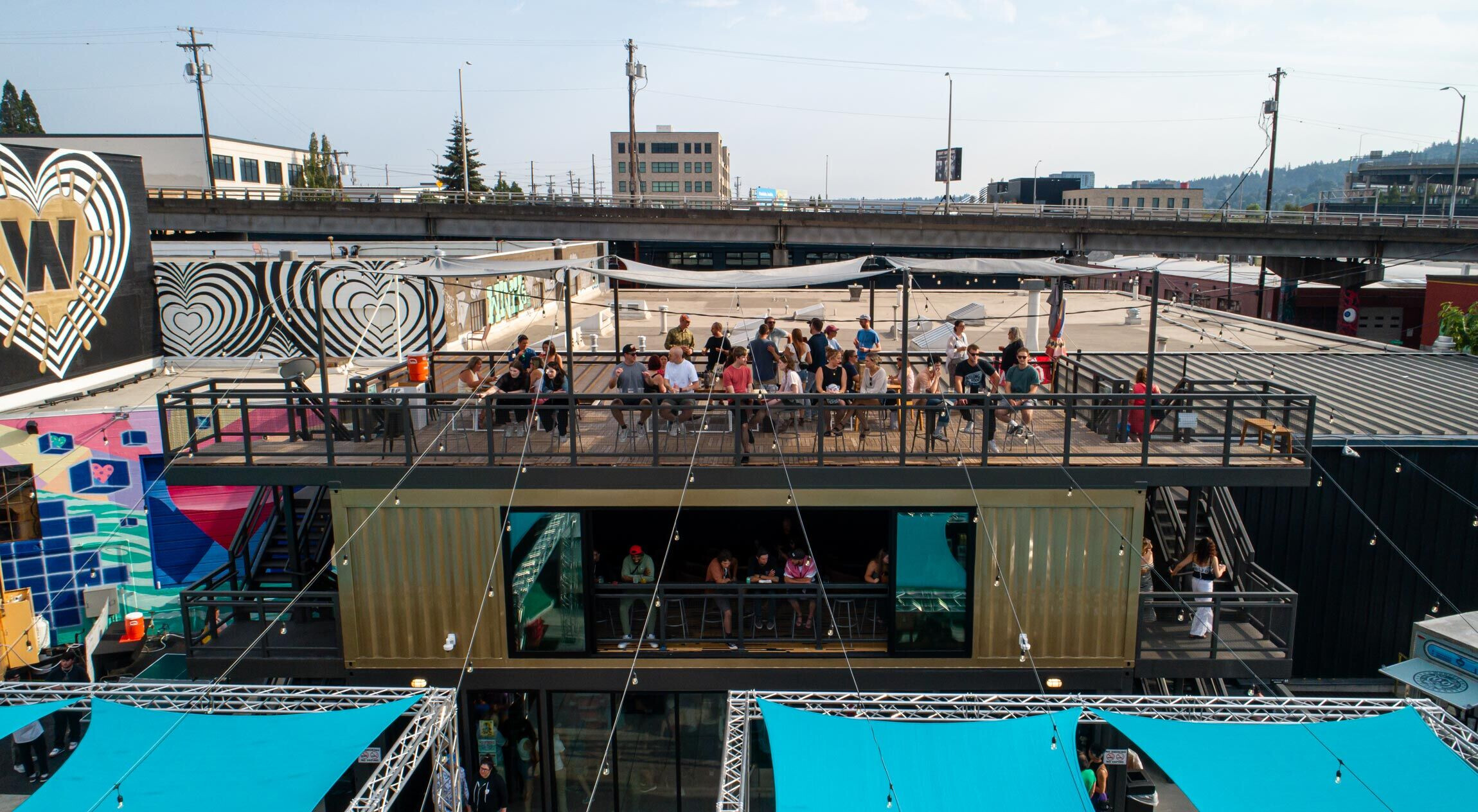
Shaping the site played an important role in creating this immersion. Exteriors are used as canvases for artwork by local artists, psychedelic visuals that infuse energy and whimsy throughout. Food carts line the north end, visible from the busy street and sending the aroma from a myriad of cuisine types into the neighborhood.
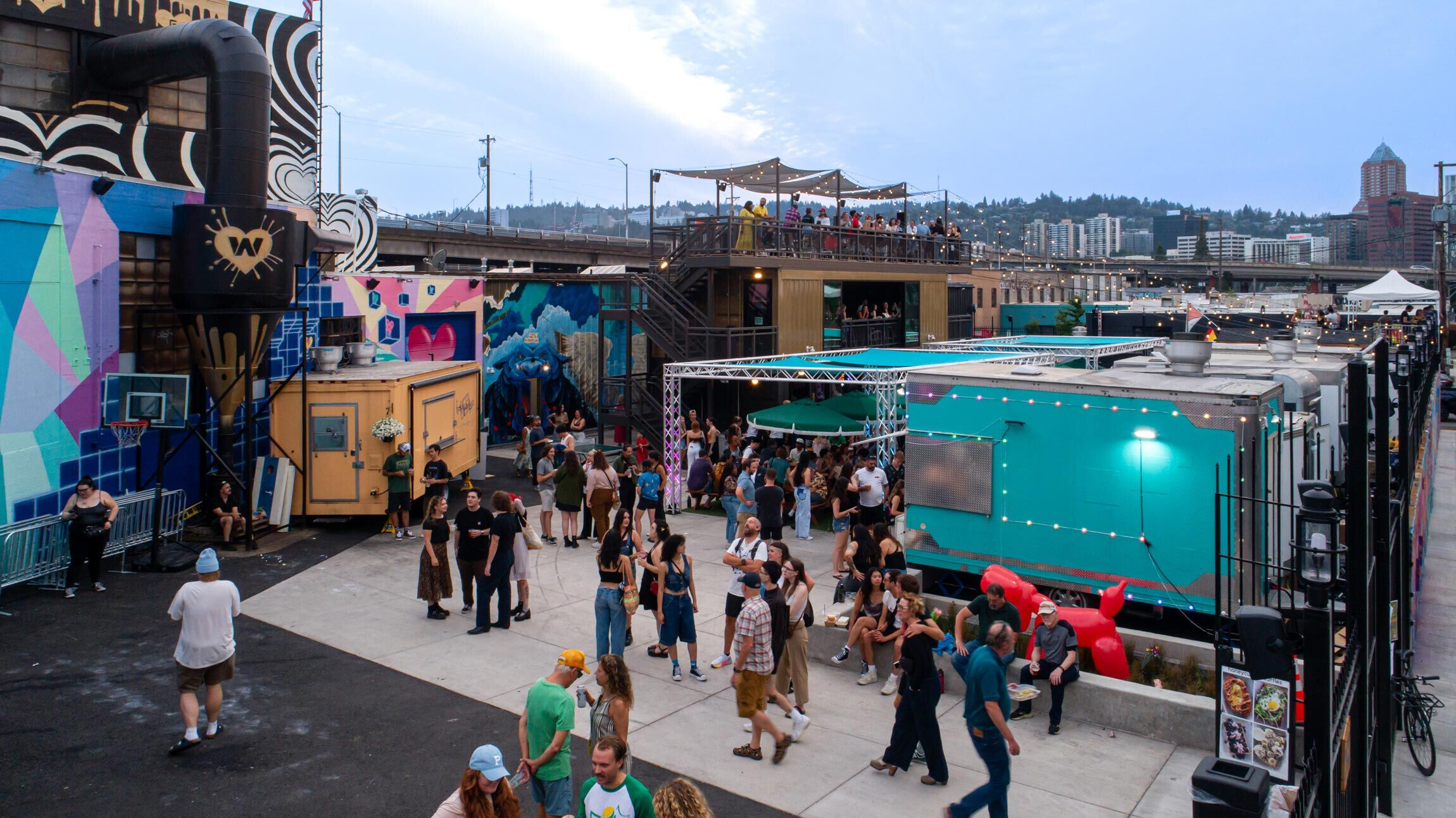
The main performance stage is placed on the east end of the site and set against the industrial buildings, providing space for crowds to gather and ensuring acoustics reach every corner. The secondary stage is atop a structure on the west corner, intentionally elevated so that Wonderlove can host music-centric-block parties. There is an intentionality to where elements are placed in relation to how sights, sounds, and smells are meant to be experienced.
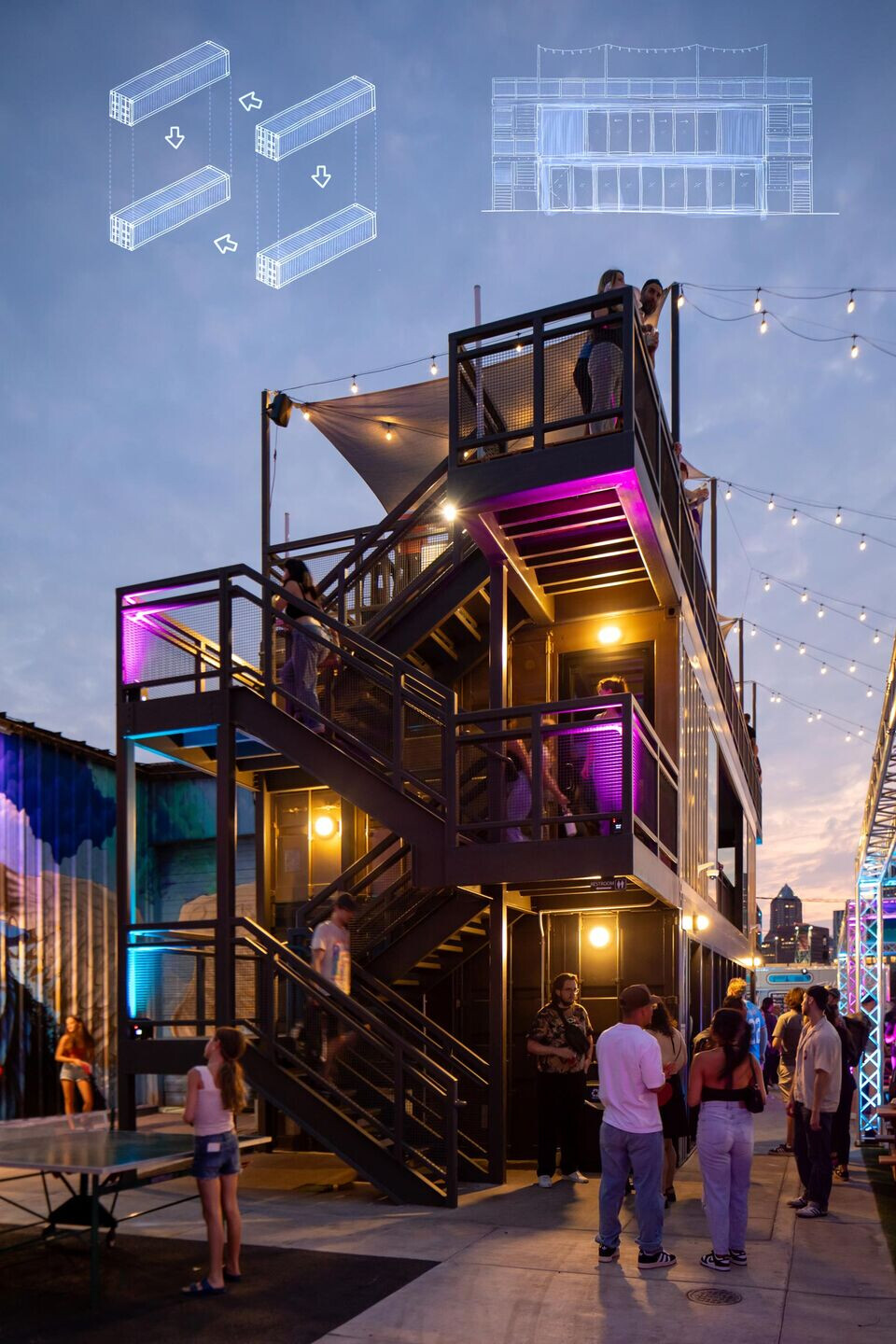
At Wonderlove’s center is a two-story with roof deck sports bar comprising four decommissioned shipping containers. The containers maintain their original industrial texture, authentic to the Central Eastside neighborhood, but have a Wonderlove twist—the upper container’s exterior is glittering gold. A cocktail bar occupies the ground level. An expansive wall of glass and a walk-up window blur the interior and exterior, connecting the bar with the activity outside.
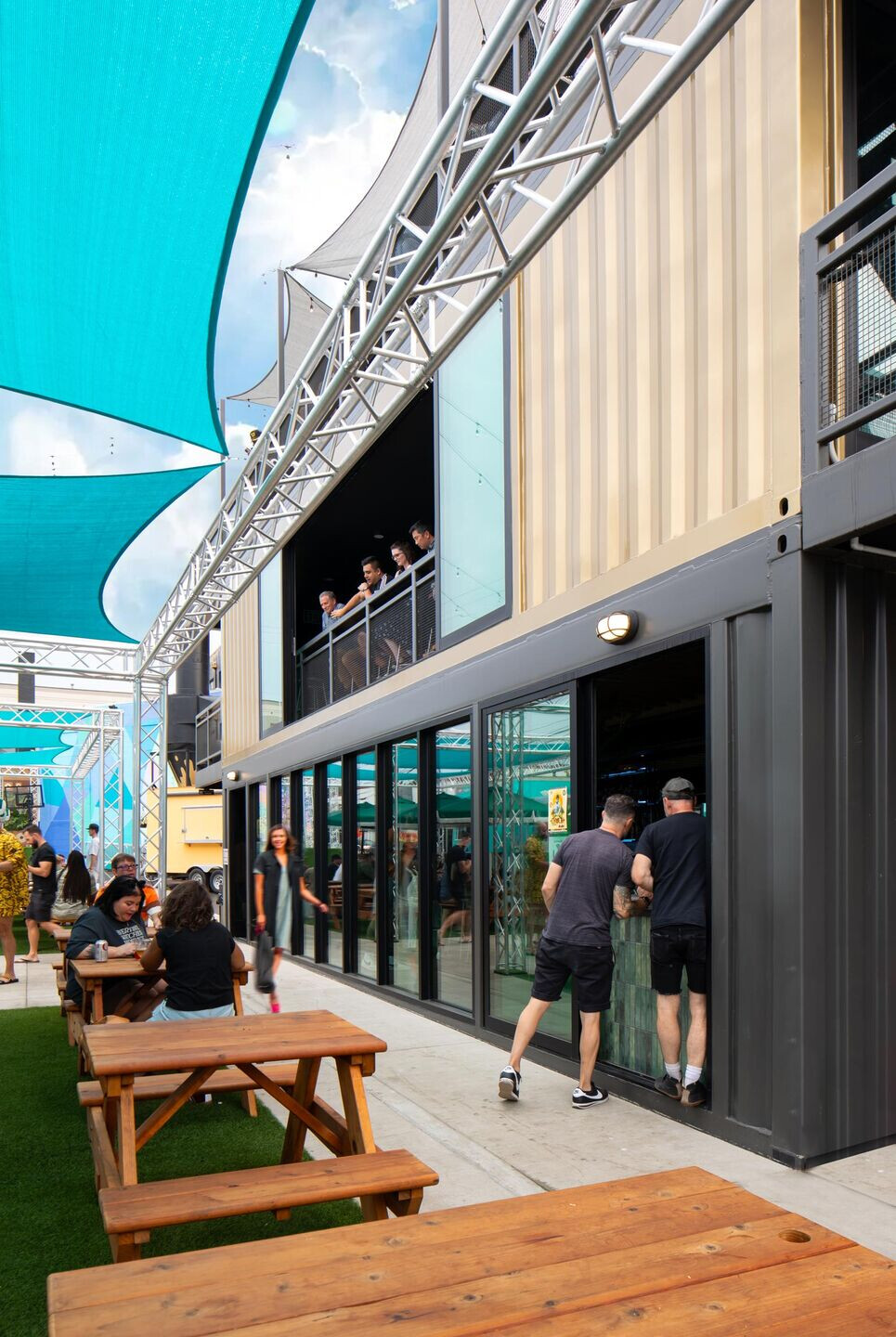
Upstairs, the second-level sports lounge buzzes with socialization and dining, and a large barstool-lined window opens up to the sounds, aromas, and activity below. Ascending further, you reach the roof deck. From this vantage point, you can see sunsets over Portland’s cityscape and see and hear the live music on the stage.
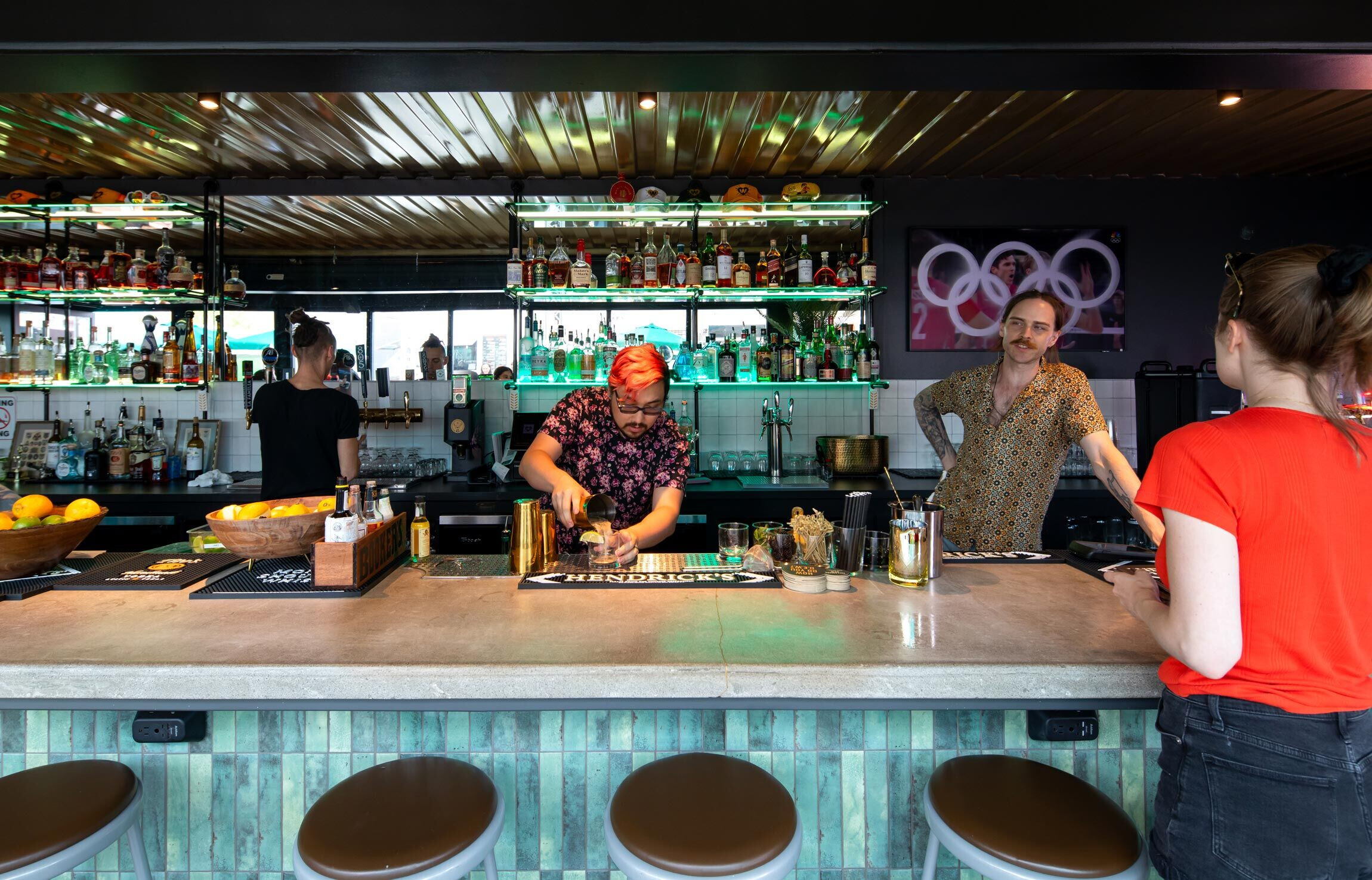
The highly orchestrated installation of the Wonderlove sports bar, which was manufactured and transported from Northern California, was a steady unveiling of SEA’s tailored design—as each piece was lifted off the truck, stacked, and welded together, the complete picture took shape. The installation of the four shipping containers, roof deck, and stairs took place over three days, and immediately following, the interior build-out began.
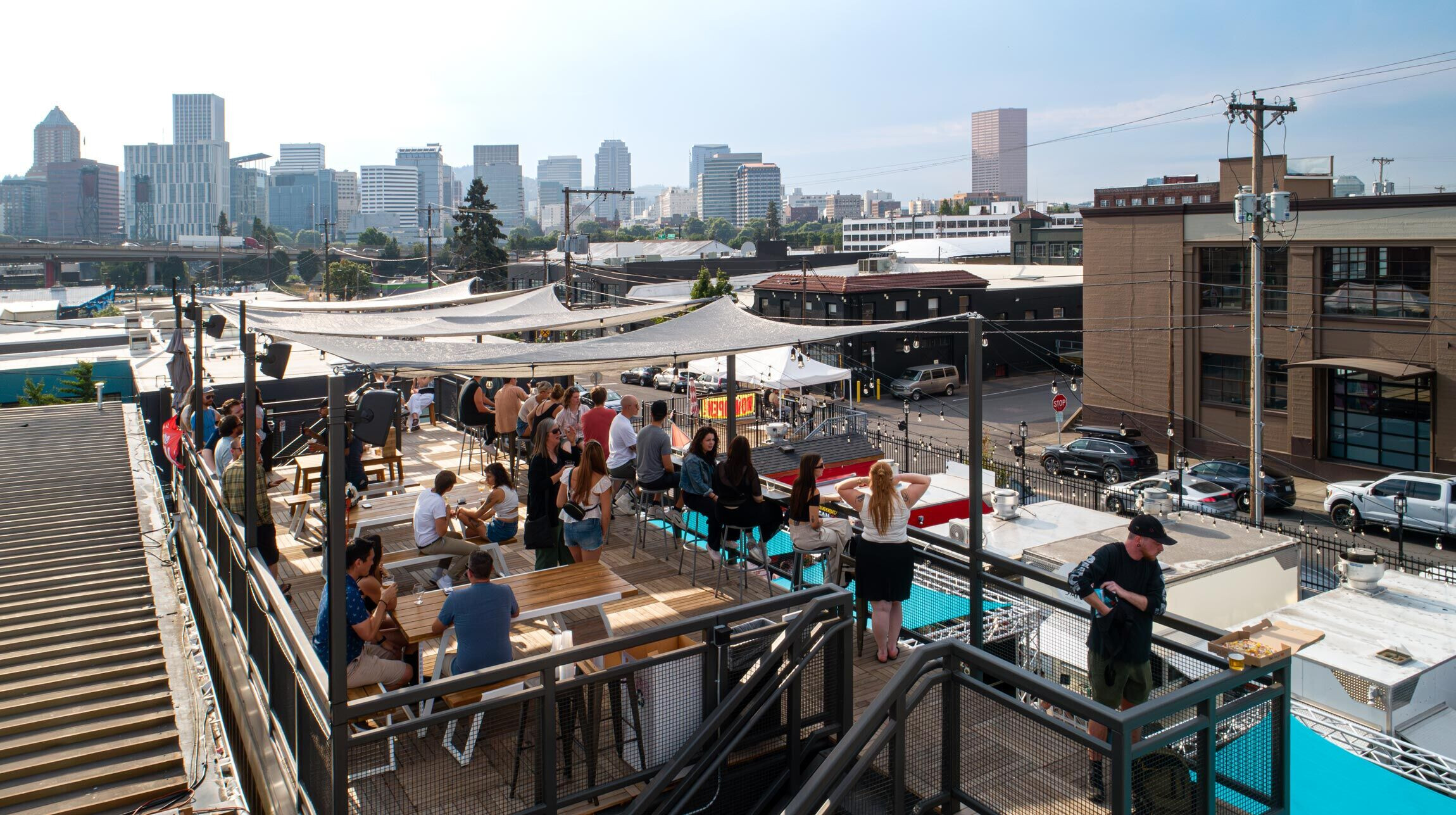
So much of what drove Wonderlove’s design was the desire to develop a place that builds community. Here, food and music and art and innovation converge to inspire gathering together and sharing experiences. The architecture aims to transform the ordinary into the extraordinary, reimagining Wonderlove’s industrial building stock into a Portland hospitality destination that should not be missed.
