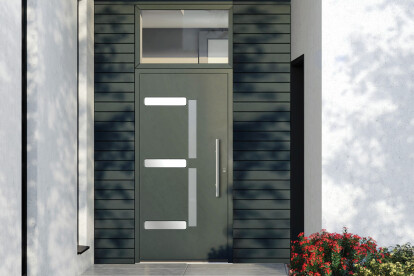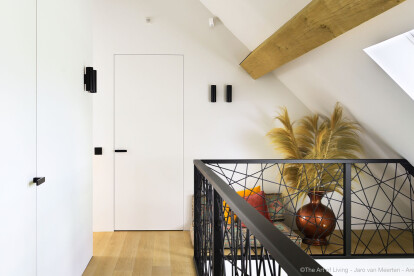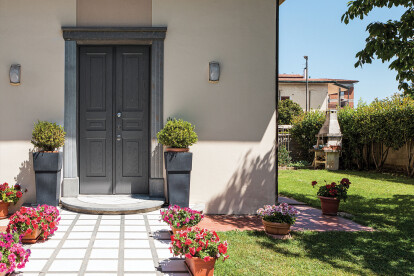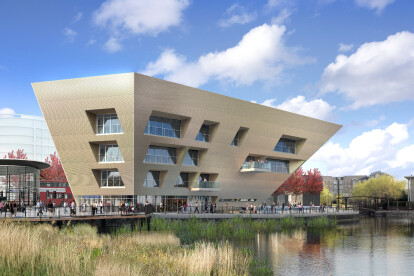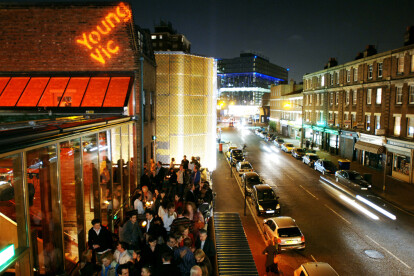Acoustic doors
An overview of projects, products and exclusive articles about acoustic doors
Produto • By K·LINE España y Portugal • Portas de entrada STEEL
STEEL single panel entrance door
Projeto • By LIKO-S • Escritórios
Lenovo Offices in Bratislava
Projeto • By 6a architects • Galerias de arte
MK Gallery in Milton Keynes
Produto • By Xinnix Door Systems • Xinnix X2 Frame
Xinnix X2 Frame
Projeto • By AL_A (Amanda Levete Architects) • Galerias de arte
V&A Exhibition Road
Projeto • By Mecanoo • Bibliotecas
Library of Birmingham
Projeto • By Grimshaw Architects • Universidades
The University of Southampton
Produto • By OIKOS VENEZIA • EVOLUTION
EVOLUTION
Projeto • By Populous • Estádios
Wembley Stadium
Projeto • By Stanton Williams • Teatros
Royal Opera House
Projeto • By Haworth Tompkins • Teatros
Everyman Theatre
Projeto • By Technal • Bibliotecas
Canada Water Library
Projeto • By Haworth Tompkins • Teatros
