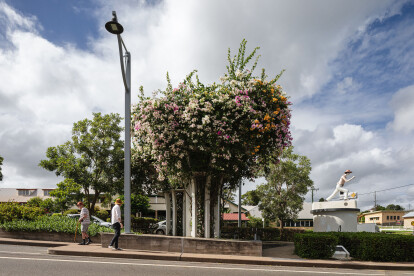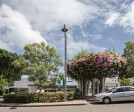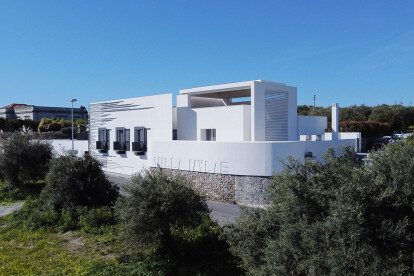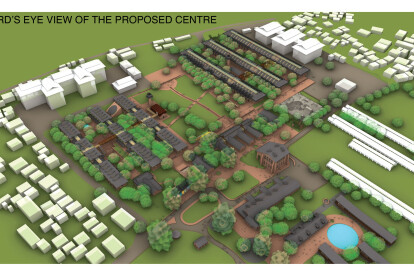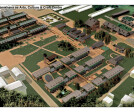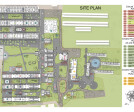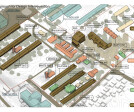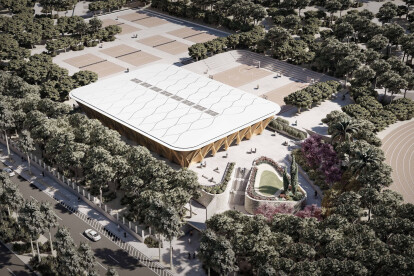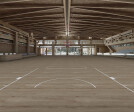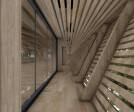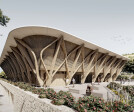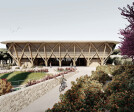Architecture and landscape
An overview of projects, products and exclusive articles about Architecture and landscape
Projeto • By MRD Arquitectos • Casas Particulares
FRONDAL
Projeto • By Diego Viana • Galerias de arte
Ateliê Ivan Brandão
Projeto • By Basis architectural bureau • Escritórios
Club house landscaping concept
Projeto • By Design+Architecture • Heranças
Morgan Street Revitalization
Projeto • By STUDIO ASA • Restaurantes
BYASA CAFE
Projeto • By Karol Zurawski • Parques / Jardins
Recreational area at the Vistula riverside
Projeto • By NextBuild • Casas Particulares
Villa Mylae
Projeto • By FAMM Arquitectura • Habitação
Casa Jungla
Projeto • By M:OFA Studios Pvt ltd • Centros Culturais
SOLINA: Reshamkhana as Arts, Culture
Projeto • By KAAF I Kitriniaris Associates Architecture Firm • Centros Esportivos
Kyathos Mass Timber Arena
Projeto • By GroupARC Architects and Interior Designers • Casas Particulares
House amongst Gardens
Projeto • By Alberto Pizzoli Architetto • Casas Particulares
Dolor y Gloria
Projeto • By Veszprémi Építész Műhely • Costas
The boating lake of Hajduszoboszló
Projeto • By KAAF I Kitriniaris Associates Architecture Firm • Planos Diretores
Urban Capacitor
Projeto • By KAAF I Kitriniaris Associates Architecture Firm • Casas Particulares















