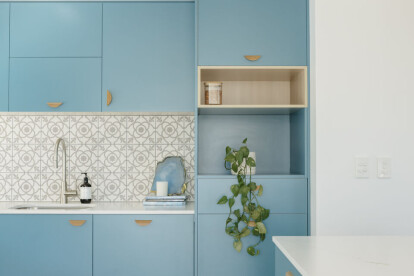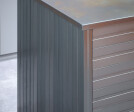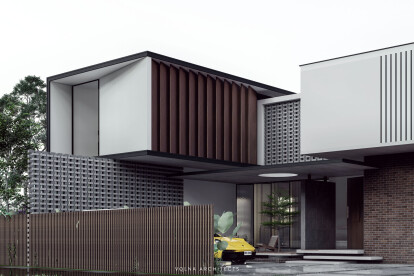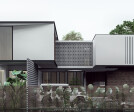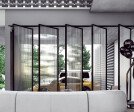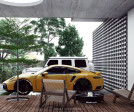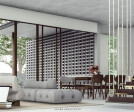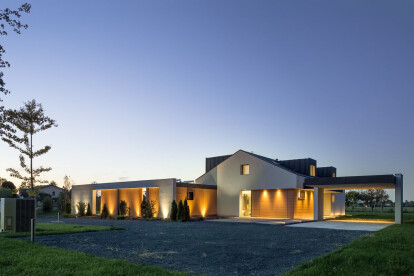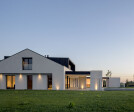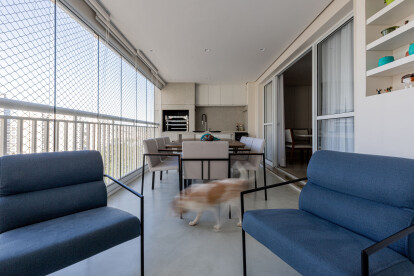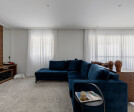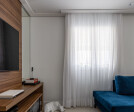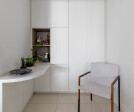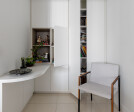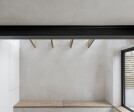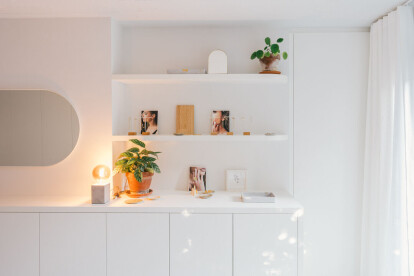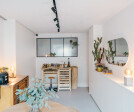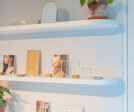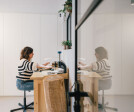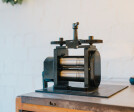Architecture minimal
An overview of projects, products and exclusive articles about architecture minimal
Projeto • By Dupont Blouin architectes • Lojas
Lecavalier Petrone
Projeto • By Nathalie Scipioni Architects • Apartamentos
Westleigh Wonder
Projeto • By PHENOMENA • Lojas
BASEYARD TOKYO - OSAKA
Projeto • By Stanacev Granados • Casas Particulares
Casa Morla
Projeto • By Stanacev Granados • Casas Particulares
Casa Kuvo
Projeto • By volna architects • Habitação
Minimalistic House
Projeto • By Impronta • Casas Particulares
Casa ZM
Projeto • By KODD BUREAU • Apartamentos
AR09
Projeto • By Atelier De La Torre • Apartamentos
Domo Apartment
Projeto • By TAU Arquitetos • Habitação social
Vila Solarium
Projeto • By Manuel Urbina • Casas Particulares
Heyford Avenue
Projeto • By Habanero Architecture • Casas Particulares
Three-Courtyard House
Projeto • By Habanero Architecture • Casas Particulares
Z-House - Cary
Projeto • By Andreas Petropoulos • Apartamentos
M Apartment / Interior Design
Projeto • By Studio Toto • Lojas





