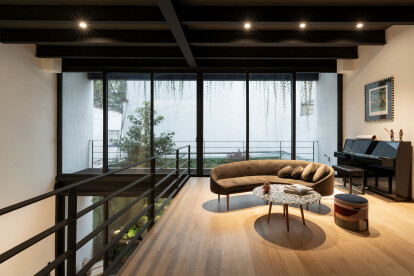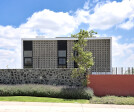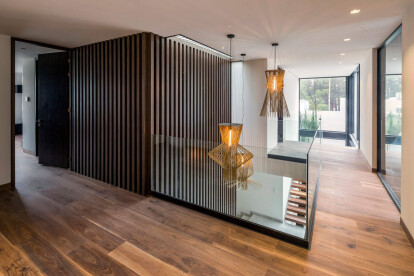#contemporary house
An overview of projects, products and exclusive articles about #contemporary house
Projeto • By Veintedoce Arquitectura • Casas Particulares
Casa Rodriguez
Projeto • By Reservoir Studio • Casas Particulares
Pond House
Projeto • By OADD arquitectos • Casas Particulares
PH Larralde
Projeto • By blanchette archi.design • Habitação
46N74O Alt. 280
Projeto • By Estudio Galera Arquitectura • Casas Particulares
House Three
Projeto • By parte arquitetura • Casas Particulares
Marina house
Projeto • By OSMANY RAMÍREZ | Estudio de arquitectura • Casas Particulares
Casa Fernández Leal
Projeto • By PHI+ARCHITECTS • Habitação
jin jang HOUSE
Projeto • By Tacal Arquitectos • Casas Particulares
Casa A24
Projeto • By TAU Arquitetos • Casas Particulares
ITA HOUSE
Projeto • By ardor-studio • Apartamentos
Amsterdam Loft
Projeto • By Roman y Basualto Arquitectos • Casas Particulares
Casa Fundo Zapallar
Projeto • By NVArquitetura • Casas Particulares
Casa SB
Projeto • By Clanes Arquitectura • Casas Particulares
Casa Altamira
Projeto • By Aoki Arquitetura • Casas Particulares










































































