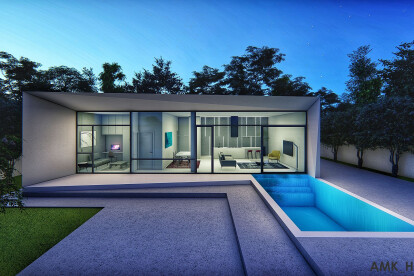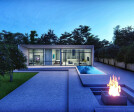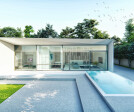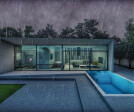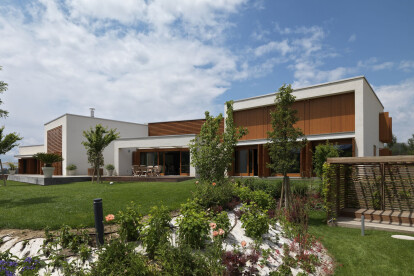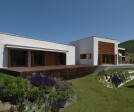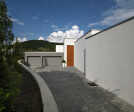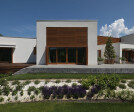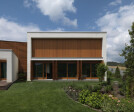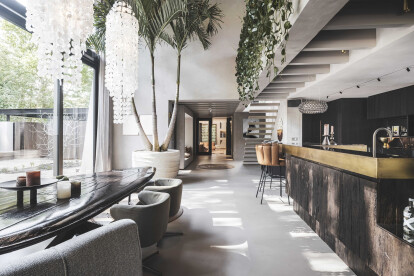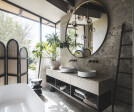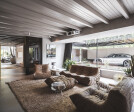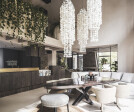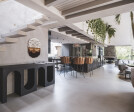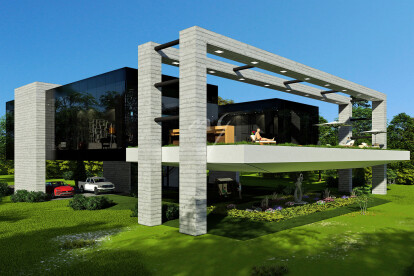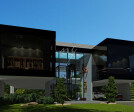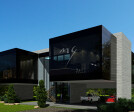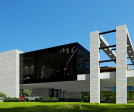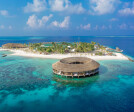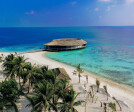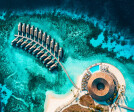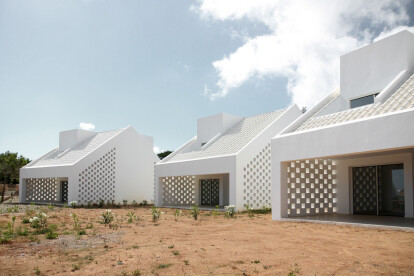Contemporary villa
An overview of projects, products and exclusive articles about contemporary villa
Projeto • By uc21 architects • Casas Particulares
AMK HOUSE
Projeto • By Impronta • Casas Particulares
Casa XV
Projeto • By Kit Architects • Casas Particulares
House above the lake
Projeto • By Jeroen de Nijs BNI • Casas Particulares
Villa in the Park, Alkmaar
Projeto • By Murat Gedik • Habitação
Villa C27
Projeto • By uc21 architects • Casas Particulares
MOSHA BAGH VILLA
Projeto • By MARLENE ULDSCHMIDT ARCHITECTS STUDIO • Casas Particulares
Casa Arco Iris
Projeto • By ahb studio • Habitação
parallel villa
Projeto • By Geometrium Design Studio • Costas
Villa in Boeing
Projeto • By Yuji Yamazaki Architecture PLLC • Hotéis
Kagi Maldives Spa Island
Projeto • By 33BY Architecture • Casas Particulares
DIM VASTU
Projeto • By Leonardo Marchesi • Paisagem residencial
House in Magoito
Projeto • By ARCHITETTURA ed INTORNI • Apartamentos
RB House
Projeto • By SELIM SENIN • Casas Particulares
Albert Home
Notícias • Notícia • 2 fev. 2021
