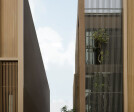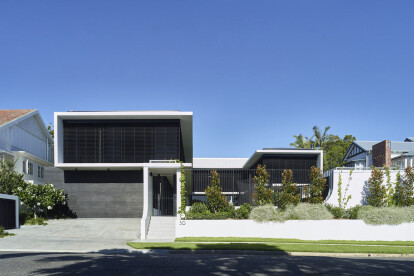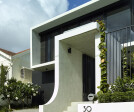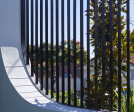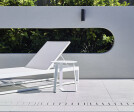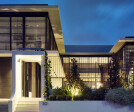Courtyard home
An overview of projects, products and exclusive articles about courtyard home
Projeto • By Tomecek Studio Architecture • Casas Particulares
Black Hills Homestead
This project is envisioned as a full-time residence, guest house, and fully functional barn. The essence of the architecture takes cues from the rural agricultural aesthetic on one end of the spectrum and contemporary living on the other end. The conceptual goal of the project is to use the structures to illustrate the evolution of how we use materials, harness natural light, and, most importantly, create and design useful spaces, all while portraying the evolution and modernization of architectural design.The heart of the arrival sequence is the ‘Gateway to the Meadow’. The meadow is framed by a breezeway calling out entry into the Main House and Barn while simultaneously allowing passage through to an outdoor gathering space o... Mais
Projeto • By Studionomad • Casas Particulares
Lom.Haijai
Lom Hai Jai aims to address the human side of city architecture, it attempts to allow the occupants can break away from boxed air-conditioned “building block” (2-4 residential stories building which occupies a large portion of the city.) Which lacks sufficient natural light and airflow. The project is also a showcase of possibility. It aims to rebel the norm, an anti-thesis to the most dominance type of residential architecture in the region. The goal is to achieve a unique design at an affordable price with ideal level of privacy for each family members, resolving the existed typology of city twin house design. The project comprises of 5 units in a form of townhouse building. The house is designed in U-shape plan, mass being subtracte... Mais
Projeto • By Shaun Lockyer Architects (SLa) • Casas Particulares
Vinrosen
Vinrosen is a contemporary family home designed around a central courtyard. The architecture heavily leverages the ground floor plane by dissolving the edges between the interior and exterior spaces. The architecture develops SLa’s ongoing ideas of screening, which in this instance takes the form of an operable facade throughout the first floor. A critical integration of architecture and landscape lies at the heart of this home. Mais






