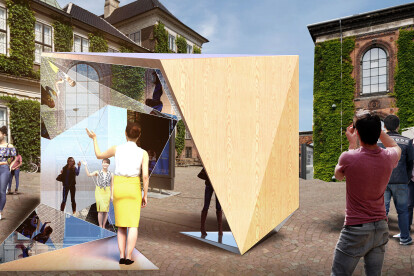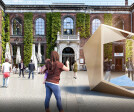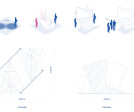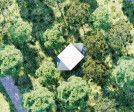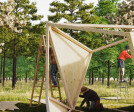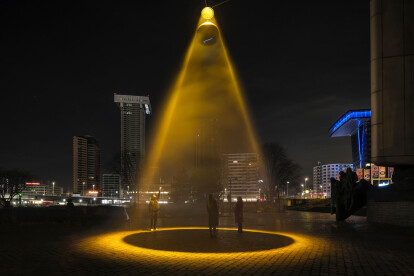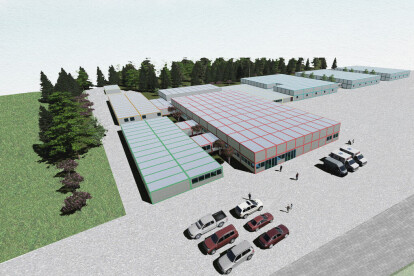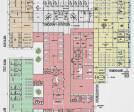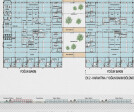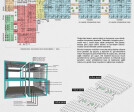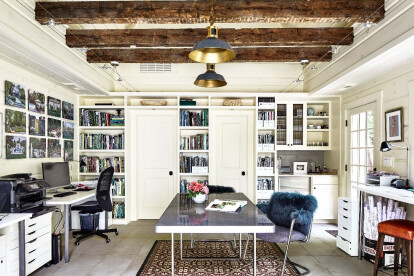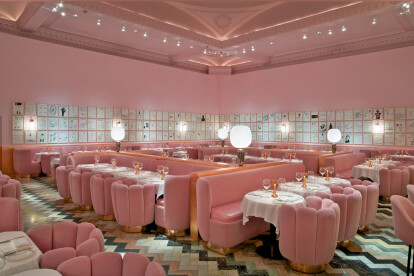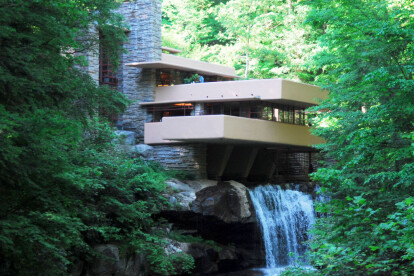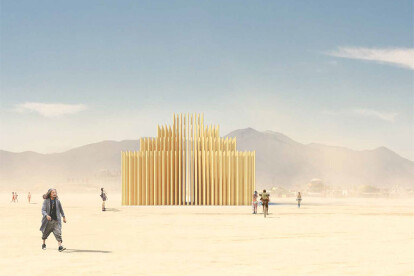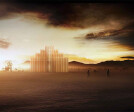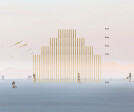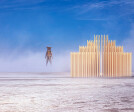Covid-19
An overview of projects, products and exclusive articles about covid-19
Projeto • By Cosimo Scotucci • Centros Culturais
WRAP
Projeto • By HLW International • Hospitais
Project Héroe
Notícias • Notícia • 17 mar. 2021
Studio Roosegaarde’s Urban Sun could mean safer outdoor gatherings
Projeto • By Dream & Real Architecture • Hospitais
Covid 19 Prefabricated Modular Hospital
Notícias • Notícia • 22 set. 2020
Garage conversions by Ballard+Mensua and Teass Warren provide creative response to today’s work challenges
Notícias • Notícia • 22 set. 2020
HVAC specialists work with London’s famed sketch restaurant to implement a ground breaking system for indoor air purification
Notícias • Notícia • 20 set. 2020
New opportunities to experience the world's greatest architecture arise in the era of COVID-19
Projeto • By Oktra • Escritórios
LBS on behalf of Grays Inn Ltd
Projeto • By AT-LARS | Design & Architecture • Hospitais
St. Carolus Hospital Screening Facility
Projeto • By iGuzzini • Palácios
The Hall of the Months at Palazzo Schifanoia
Projeto • By AI Studio • Parques / Jardins
Mausoleum of Revelations. Burning Man installation
Projeto • By Howeler + Yoon Architecture • Memoriais
Memorial to Enslaved Laborers (MEL)
Projeto • By RAD+ar (Research Artistic Design + architecture) • Mesquitas
Bioclimatic Community Mosque of Pamulang
Projeto • By CIVILIVN • Escritórios
Newlab at 77 Washington
Projeto • By Bernard Interiors • Escritórios
