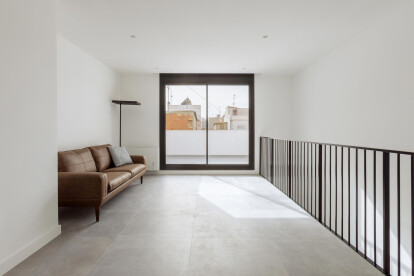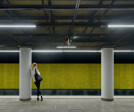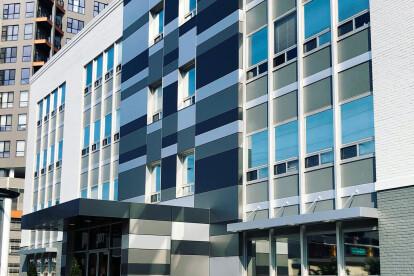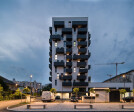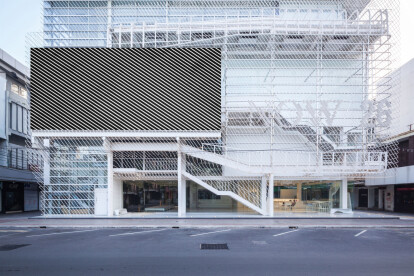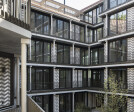Façade
An overview of projects, products and exclusive articles about façade
Projeto • By Lorenz Ateliers • Escritórios
BORA wing
Projeto • By Mirck Architecture • Casas Particulares
Light Atelier
Projeto • By Dobleese Estudio • Habitação
VIVIENDA PV1
Projeto • By Aluinvent • Estações de metrô
Budapest underground - sound absorbing walls
Projeto • By HD2 • Escritórios
200 East Joppa Rd
Projeto • By LAB Architects • Habitação
Housing Celovska 175
Projeto • By Clear Lighting • Paisagem residencial
The Campton
Projeto • By RENSON • Escritórios
Hilverdaflorist
Projeto • By Atelier Bracket Architects • Centros comerciais
Mango Hypermarket
Projeto • By Architectkidd • Escritórios
Now 26
Projeto • By Miguel de la Torre • Centros comerciais
Liverpool La Perla Facade
Projeto • By Thomas Kröger Architekten • Habitação
Wohnhaus Erhardtstraße
Projeto • By Clear Lighting • Escritórios
28 Stanley
Projeto • By Clear Lighting • Teatros
Biostaden Cinema
Projeto • By Clear Lighting • Paisagem residencial










