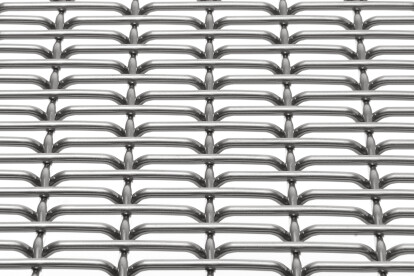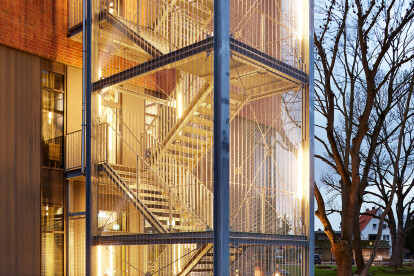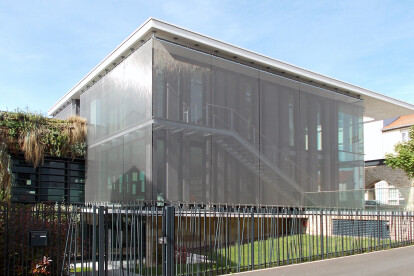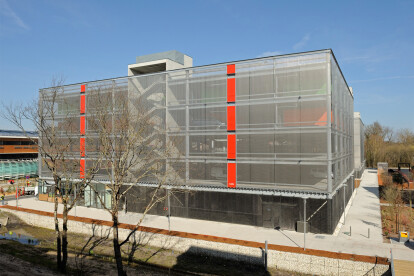Haver architectural mesh
An overview of projects, products and exclusive articles about haver architectural mesh
Produto • By HAVER and BOECKER • EGLA-MONO 5001
EGLA-MONO 5001
Produto • By HAVER and BOECKER • MULTI-BARETTE 8301
MULTI-BARETTE 8301
Projeto • By HAVER and BOECKER • Bibliotecas
Library Ourense
Projeto • By HAVER and BOECKER • Supermercados
E.Leclerc
Produto • By HAVER and BOECKER • EGLA-MONO 4631
EGLA-MONO 4631
Projeto • By HAVER and BOECKER • Centros Esportivos
Maison des Sports Talence
Projeto • By HAVER and BOECKER • Hotéis
Hotel FREIgeist Einbeck
Produto • By HAVER and BOECKER • EGLA-TWIN 4243
EGLA-TWIN 4243
Projeto • By HAVER and BOECKER • Estacionamentos
Parking Terre Sud à Bègles
Produto • By HAVER and BOECKER • EGLA-TWIN 4253
EGLA-TWIN 4253
Projeto • By HAVER and BOECKER • Escolas secundárias






























