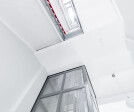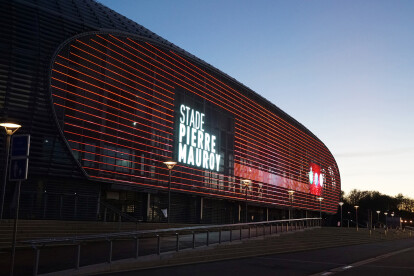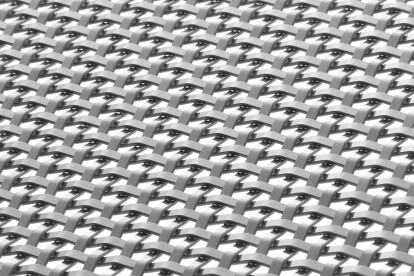Haver + boecker
An overview of projects, products and exclusive articles about haver + boecker
Projeto • By HAVER and BOECKER • Habitação
Elevator cladding
Projeto • By HAVER and BOECKER • Bibliotecas
Library Ourense
Projeto • By HAVER and BOECKER • Estacionamentos
DEALER TIRE
Projeto • By HAVER and BOECKER • Lojas
Júlia Center
Produto • By HAVER and BOECKER • TEXTURA 1991
TEXTURA 1991
Projeto • By HAVER and BOECKER • Igrejas
Martins Church Cottbus
Projeto • By HAVER and BOECKER • Estádios
Stade Pierre Mauroy
Projeto • By HAVER and BOECKER • Centros Esportivos
Maison des Sports Talence
Projeto • By HAVER and BOECKER • Salas de Concertos
Mount Royal University: Bella Concert Hall
Produto • By HAVER and BOECKER • EGLA-LARGO 4338
EGLA-LARGO 4338
Produto • By HAVER and BOECKER • LARGO-PLENUS 2027
LARGO-PLENUS 2027
Projeto • By HAVER and BOECKER • Restaurantes
RESTAURANT SHIKI
Produto • By HAVER and BOECKER • DOGLA-TRIO 1033
DOGLA-TRIO 1033
Projeto • By HAVER and BOECKER • Edifícios individuais
PASSERELLE LES ARCS 1800
Produto • By HAVER and BOECKER • EGLA-TWIN 4223













































