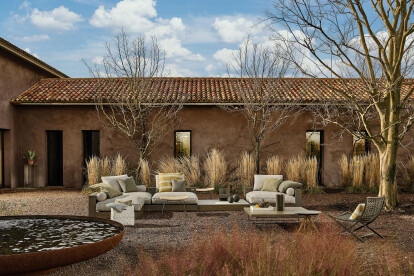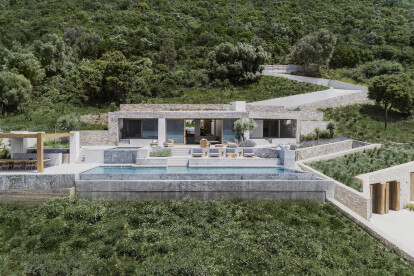Iroko wood
An overview of projects, products and exclusive articles about iroko wood
Notícias • Artigos Patrocinados • 21 mar. 2022
Flexform Outdoor Collection brings the look, feel, and luxury of interior furnishings outside
Notícias • Notícia • 7 jan. 2022
Discretely submerged in landscape Villa Apollon subtly reveals a sense of spatial drama
Projeto • By Studio Nauta • Casas Particulares
Courtyard in the Woods
Projeto • By Stella Adrimi & Partners • Casas Particulares
Sea side Villa
Projeto • By Miquel Lacomba Arquitecte • Casas Particulares
La Font 61 House
Projeto • By ColectivArquitectura • Casas Particulares
Alto Da Castelhana House
Projeto • By Park Associati • Casas Particulares
Guest House Val Tidone
Projeto • By PORCELANOSA • Casas Particulares
Casa en la huerta
Projeto • By Segond-Guyon Architectes • Casas Particulares
French Embassy in Accra
Projeto • By Munarq Studio • Casas Particulares
AT House
Projeto • By Studio Prototype • Pavilhões
Tiny office pavilion in Vught
Projeto • By Joaquín Galán Vallejo Architects • Casas Particulares
Minimalist house by the Mediterranean sea
Cheetah Plains
Projeto • By Toffoli Architetti • Restaurantes
Tamo restaurant
Projeto • By FADD Architects • Restaurantes


































































