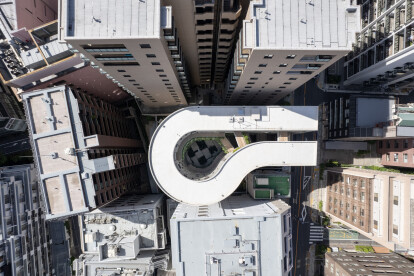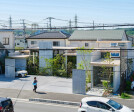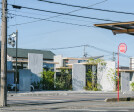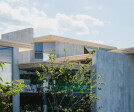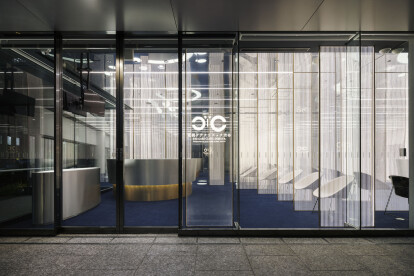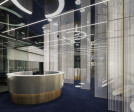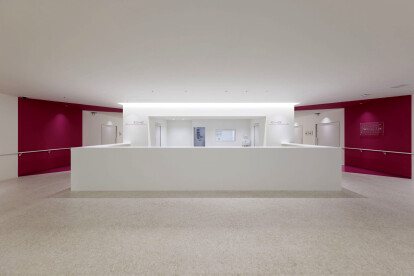Japan
An overview of projects, products and exclusive articles about japan
Projeto • By Hiroyuki Ito Architects • Apartamentos
Tenjincho Place
Projeto • By Roovice • Casas Particulares
Hayama Apartment
Projeto • By ag architects • Lojas
TIARA CLUB
Projeto • By ag architects • Restaurantes
SECOND SIGHT
Projeto • By Roovice • Casas Particulares
Kunitachi House
Projeto • By Roovice • Edifícios individuais
Akabane House
Projeto • By Ateliers Takahito Sekiguchi • Lojas
Hair room TOARU
Projeto • By Roovice • Casas Particulares
Eifukuchō House
Projeto • By Roovice • Casas Particulares
Higashihongō House
Miyagawa Angel Parlor
Projeto • By Kashiwa Sato • Restaurantes
KURA SUSHI TAIWAN
Projeto • By KTX archiLAB • Hospitais
LuxLinea
Projeto • By KTX archiLAB • Hospitais
Daiichi Hospital
Projeto • By NoMaDoS • Escritórios
Layered office
Projeto • By YYAA Yoshihiro Yamamoto Architects Atelier • Habitação
