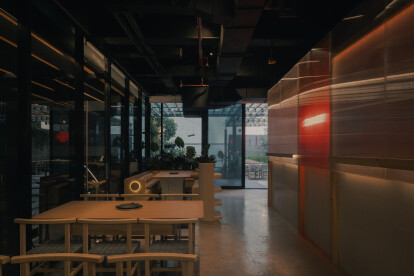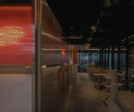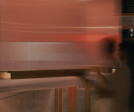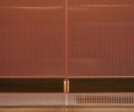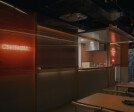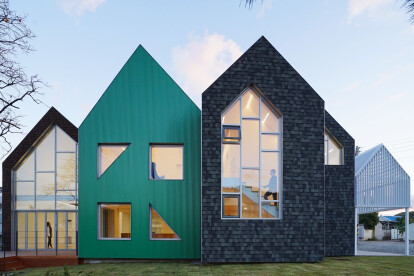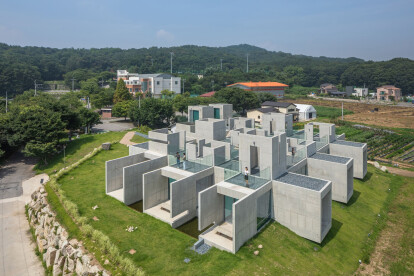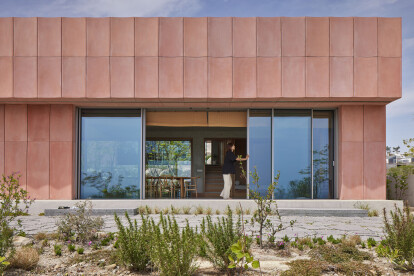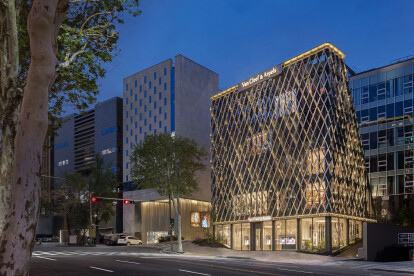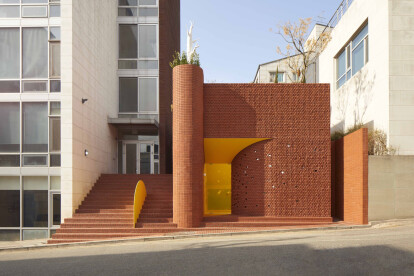Korean architecture
An overview of projects, products and exclusive articles about korean architecture
Projeto • By Todot Architects and Partners • Habitação
Round Roofs Residence
Projeto • By shinslab architecture • Igrejas
YeongJong Do Onnuri Church
Projeto • By WORC • Restaurantes
CHINGU
Projeto • By Listen Communication • Hotéis
The Hanok Heritage House
Notícias • Notícia • 30 out. 2023
25 best architecture firms in South Korea
Notícias • Notícia • 11 jul. 2023
The architectural “Nonspace” by On Architects “restores local memories of rice paddies”
Notícias • Detalhe • 22 jun. 2023
Detail: Seosaeng House marries contemporary architecture with traditional Korean vernacular
Notícias • Notícia • 6 jun. 2023
Design of Seoul-based jewelry maison combines Korean artisanship and nature
Projeto • By Steven Leach Group • Escritórios
Office Design - Hanwa Asset
Notícias • Notícia • 18 dez. 2020










