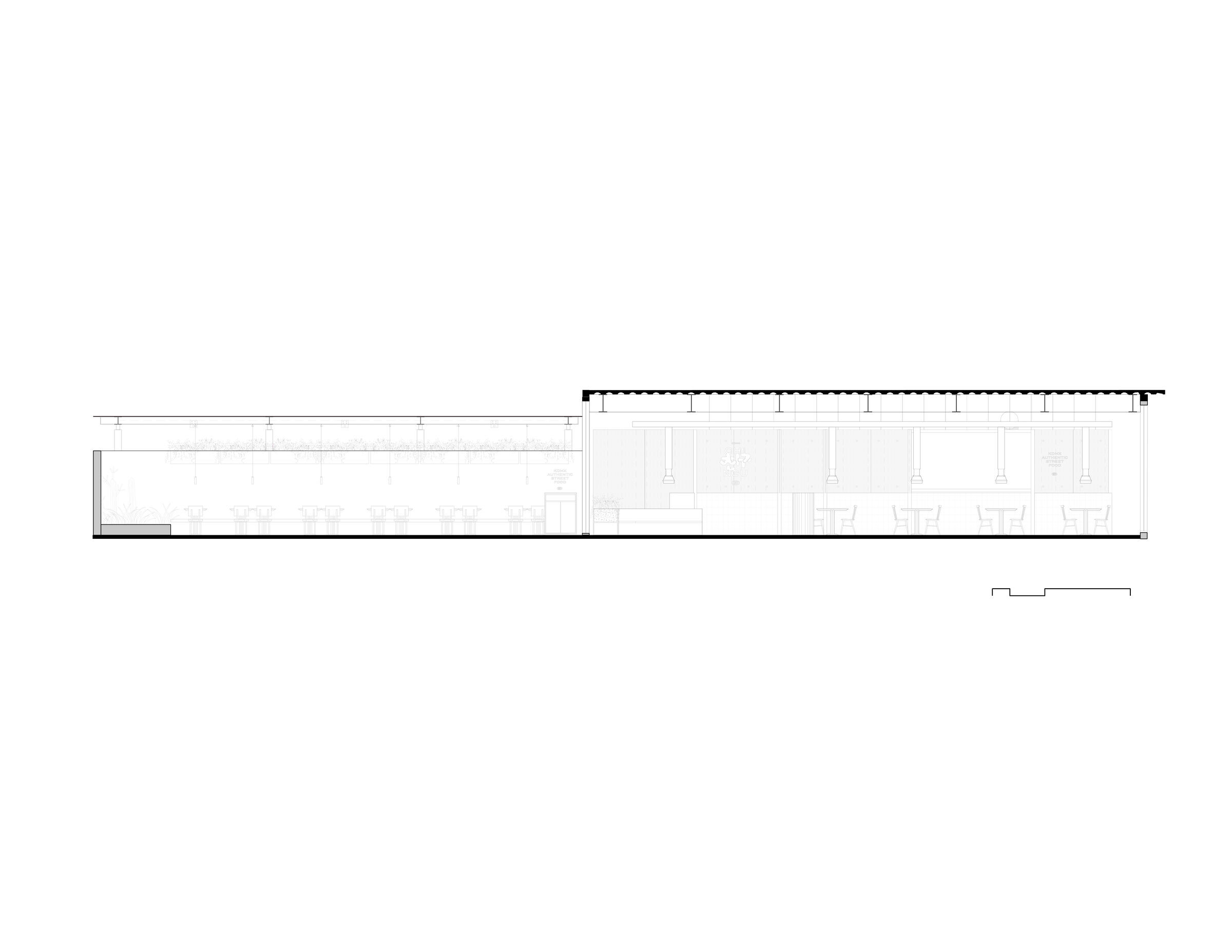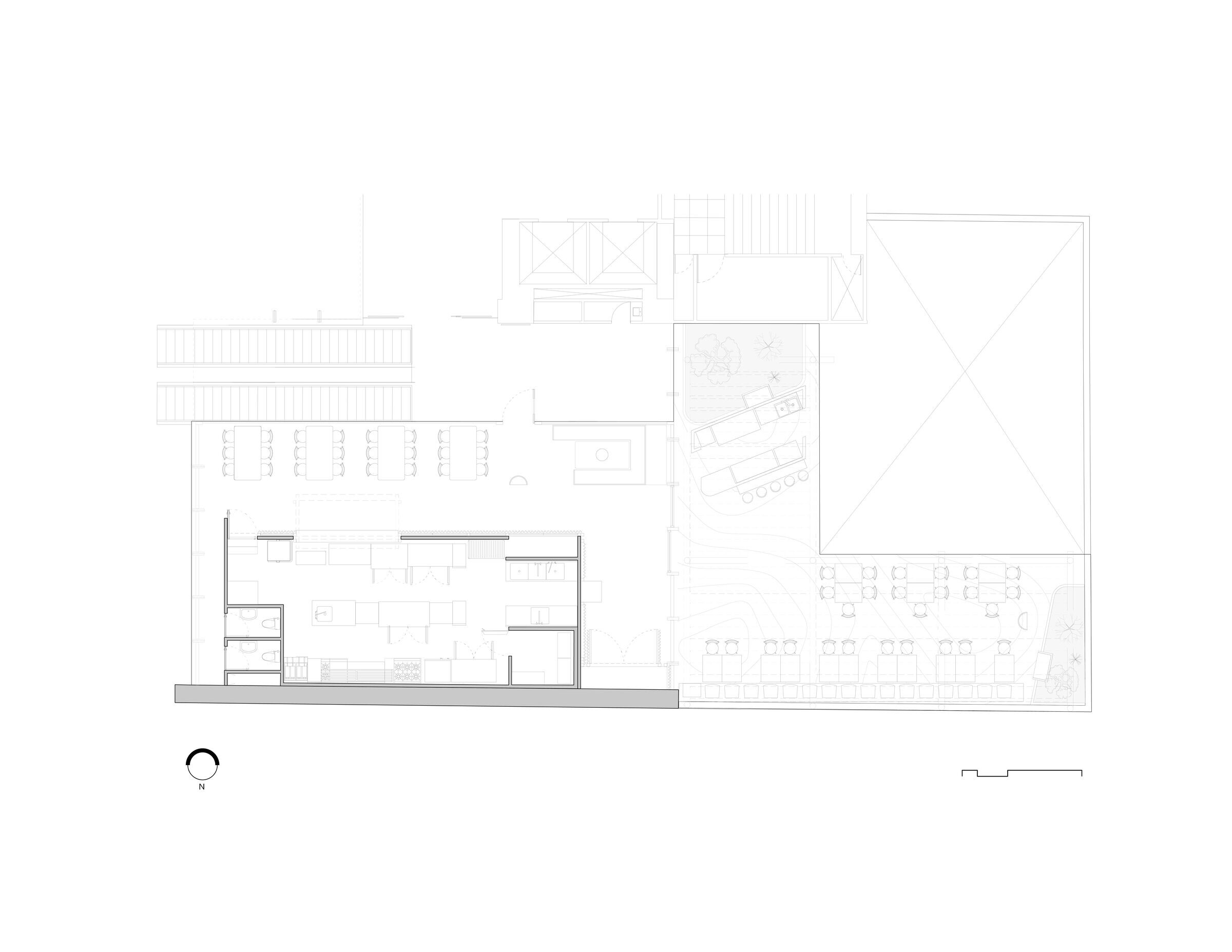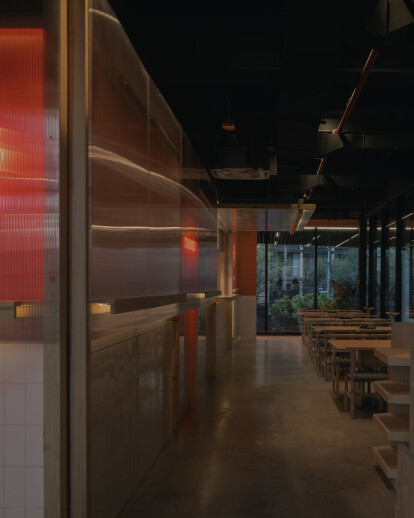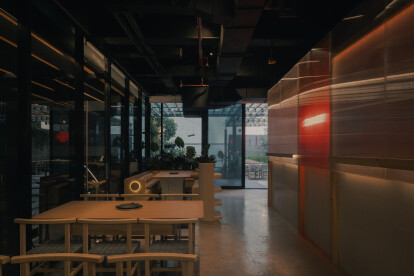It’s a restaurant that opens its doors in the Condesa neighborhood, designed by the Mexican firm WORC, whose concept arises from recreating the authentic flavors of Seoul’s street food in Mexico City. It is a space that serves as a stage for friends to share, immersing visitors in Korean culture through design and gastronomy.
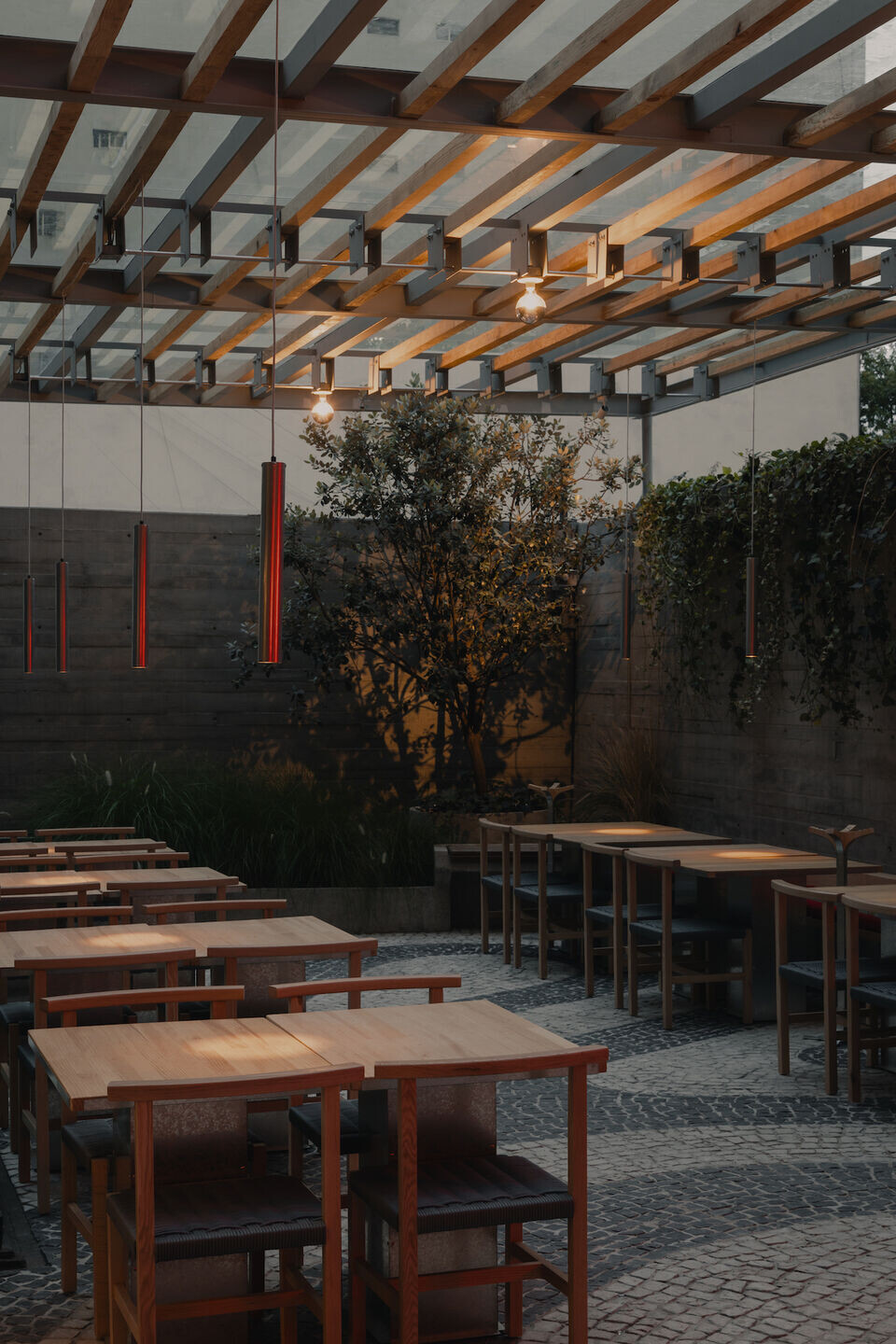
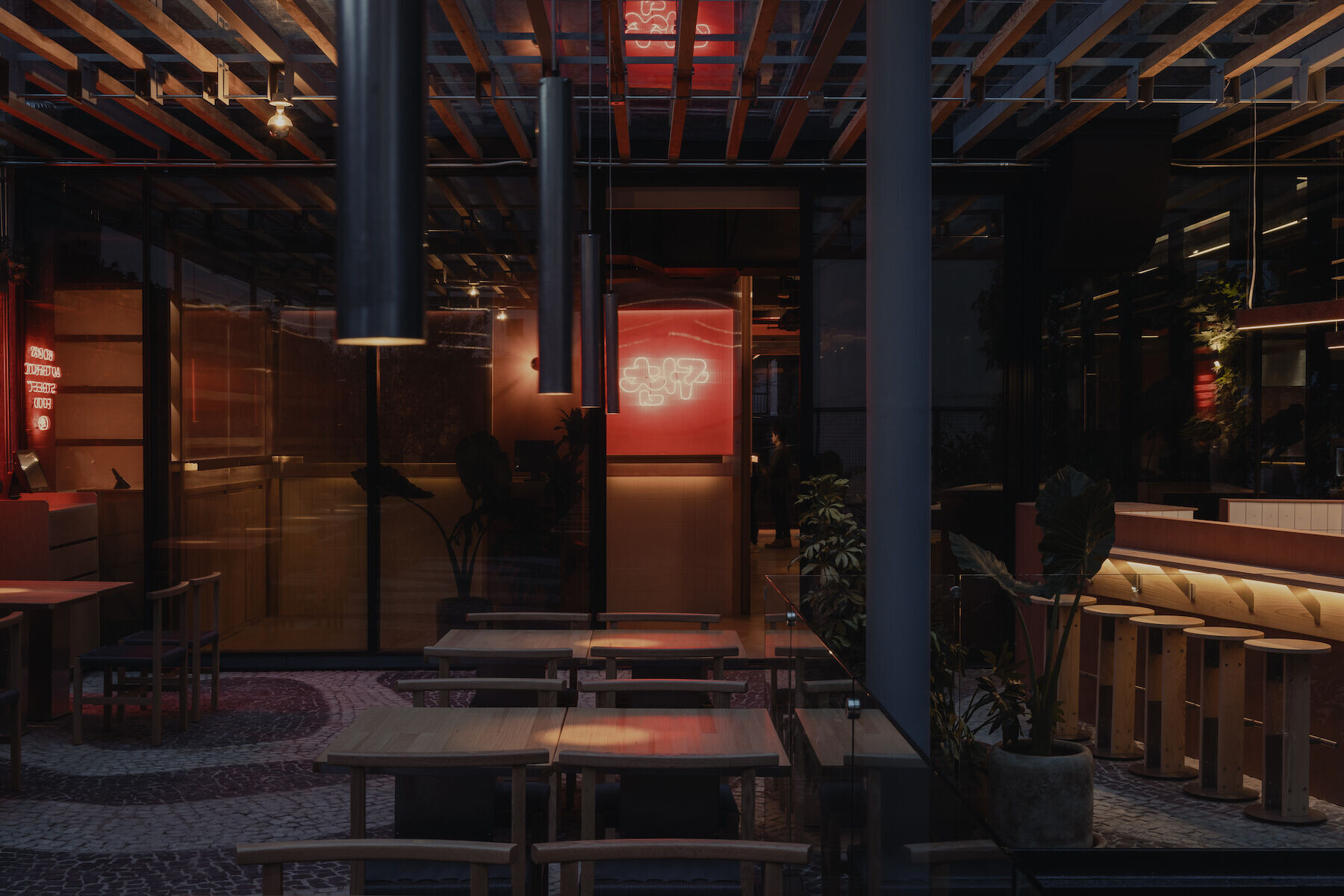
Upon entering, a red neon sign welcomes diners with the inscription “KDMX AUTHENTIC STREET FOOD,” inviting them to experience a space where a small lobby, long tables, and a kitchen island and restrooms for the restaurant are located.
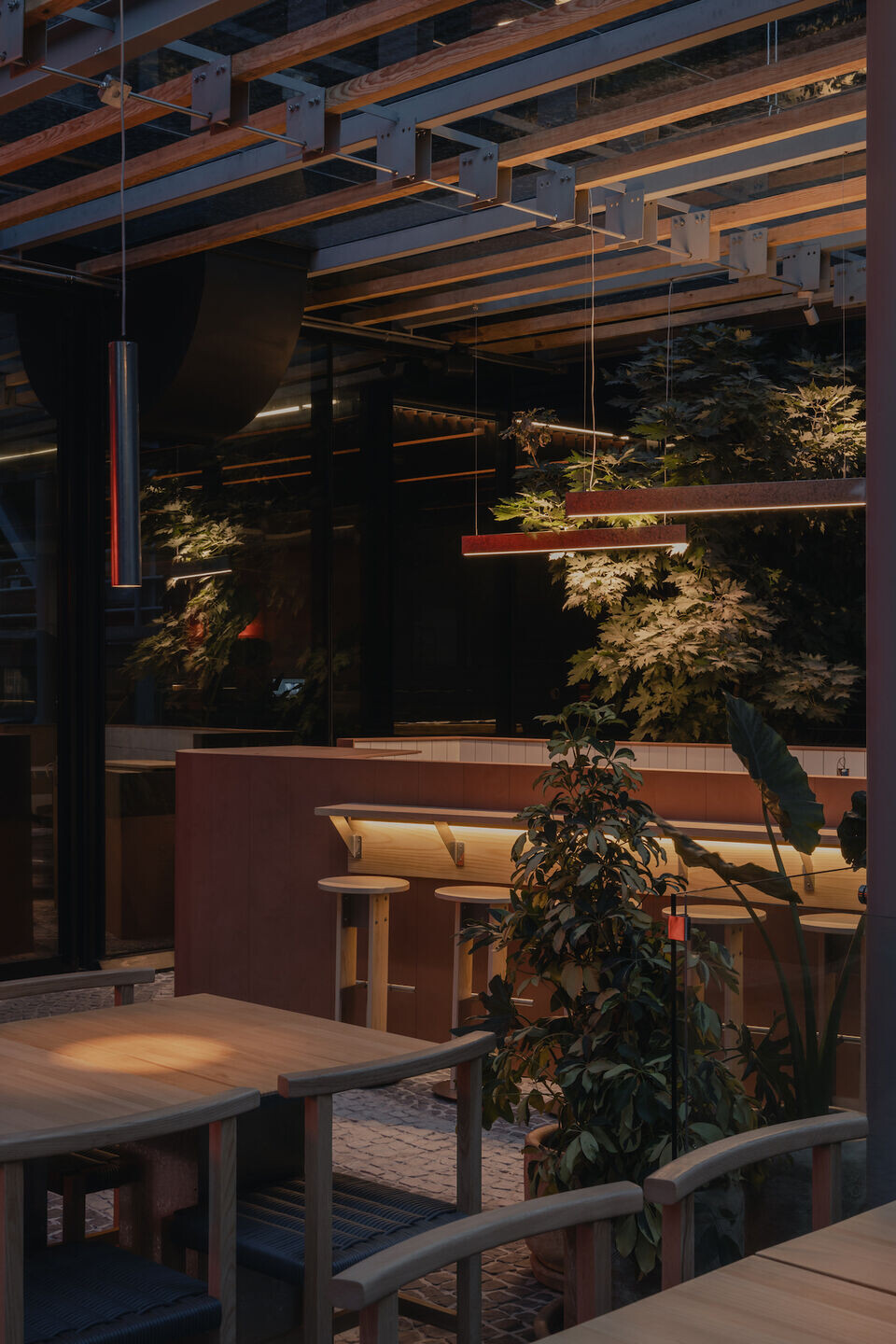
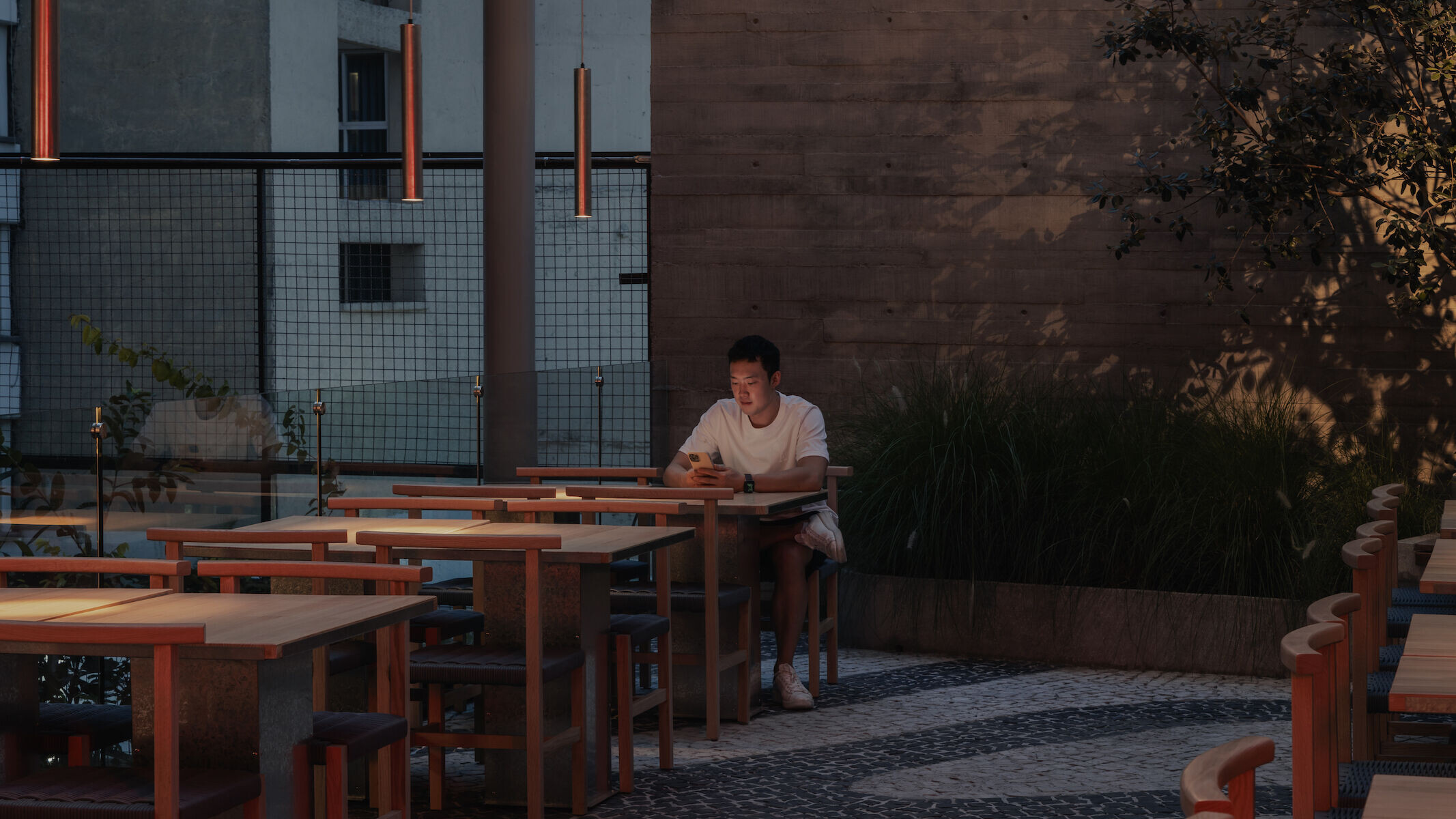
The main challenge of this project was to combine the Mexican context with the contemporary aesthetics of Seoul. The choice of materials played a crucial role in making this possible; the tones used tend towards the neutrality of the space but rather vibrant colors and textures.
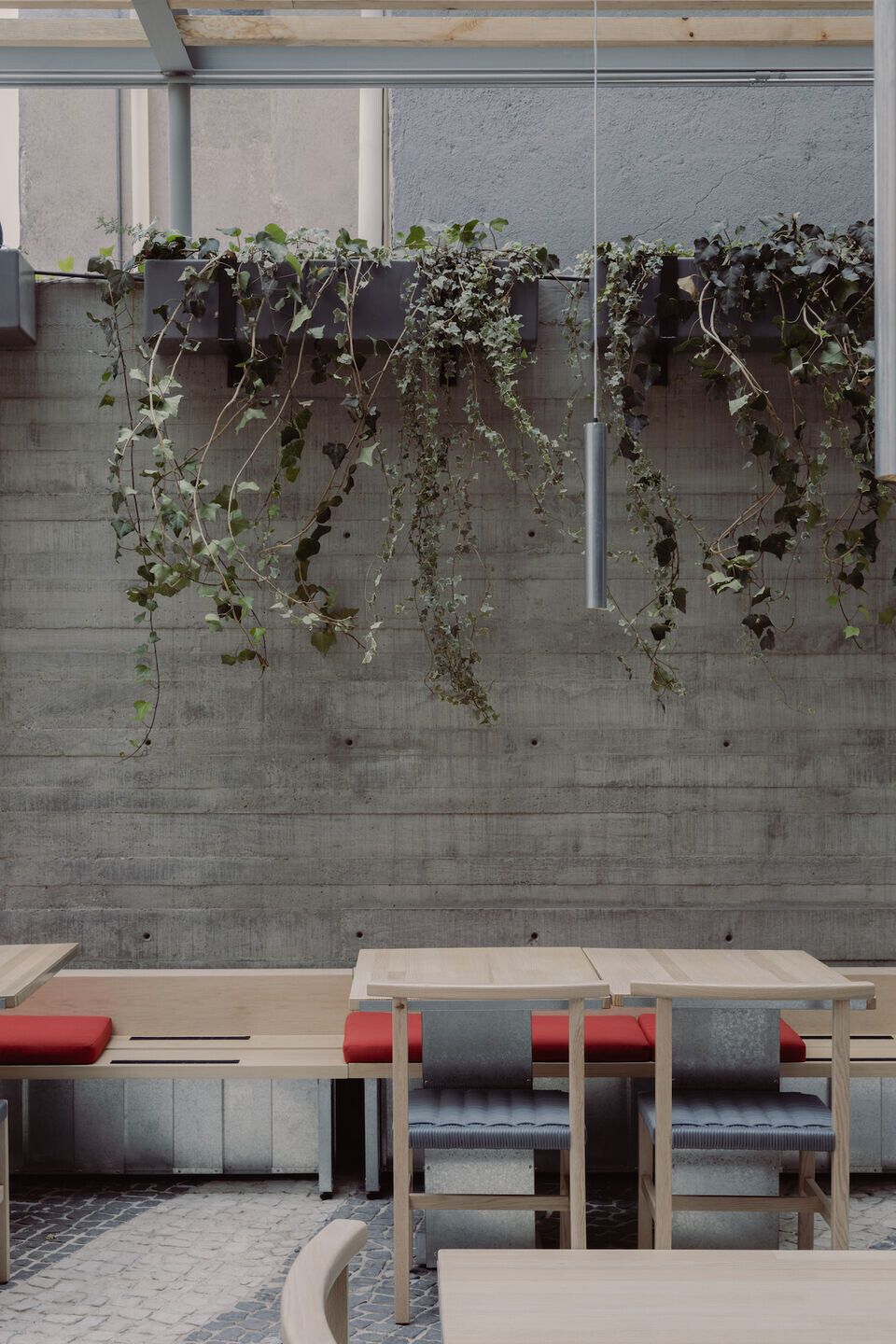
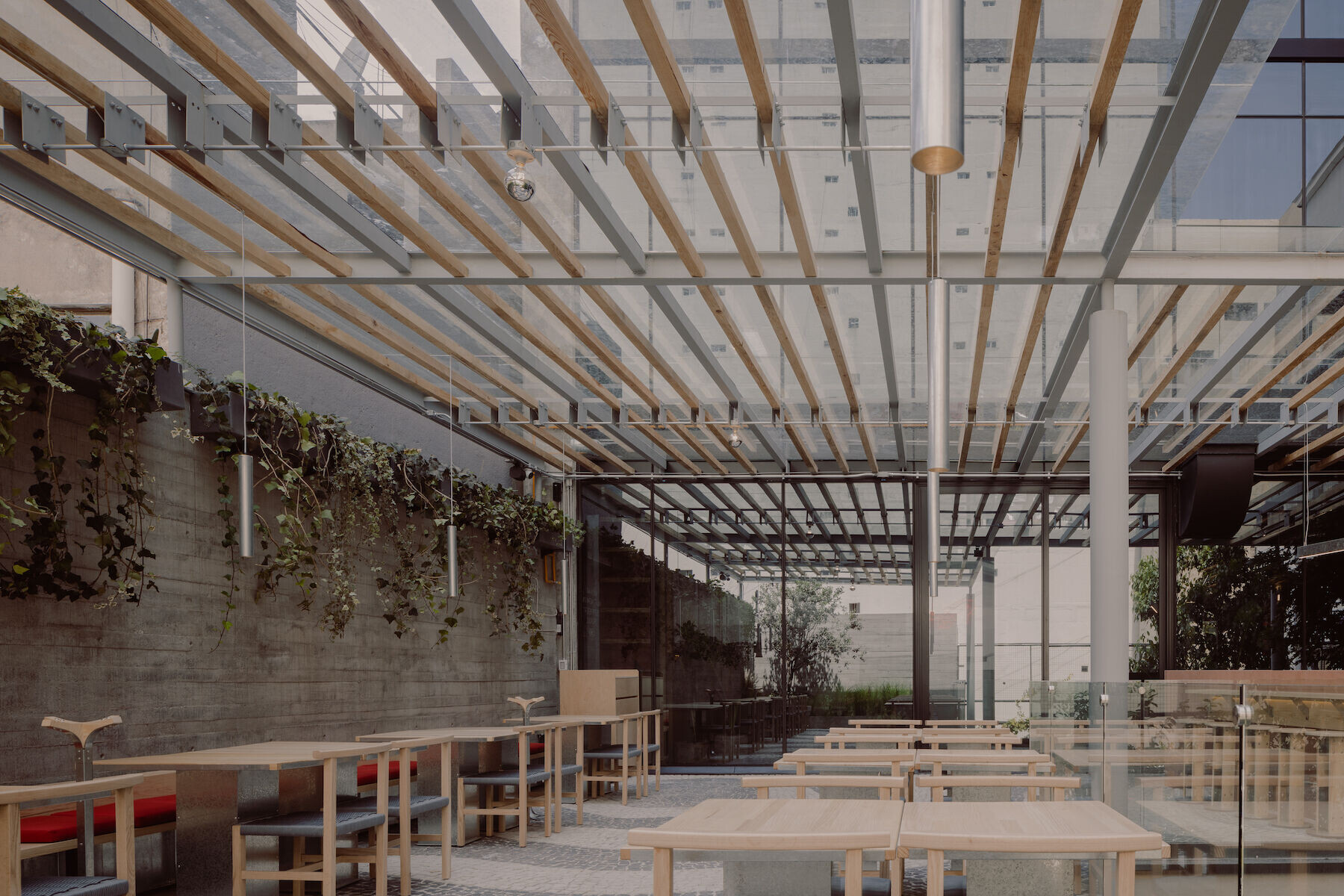
As a restaurant, the most important space is the kitchen, and here all the furniture is made of stainless steel, a material known for its practicality and durability. However, the aesthetics proposed in this place extend this material to the diners’ furniture, where it is combined with accents of pine wood to provide chairs, benches, bars, and tables.
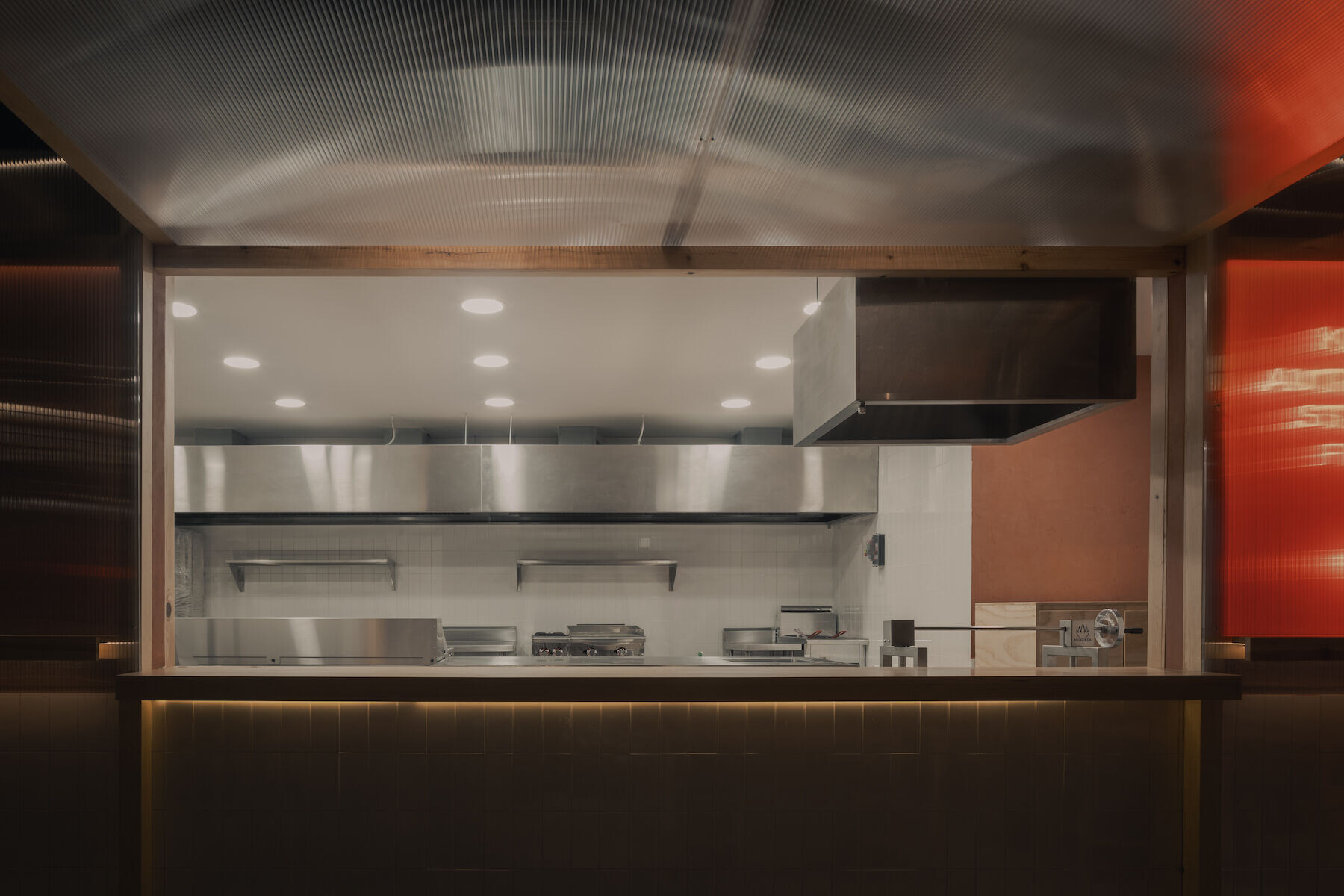
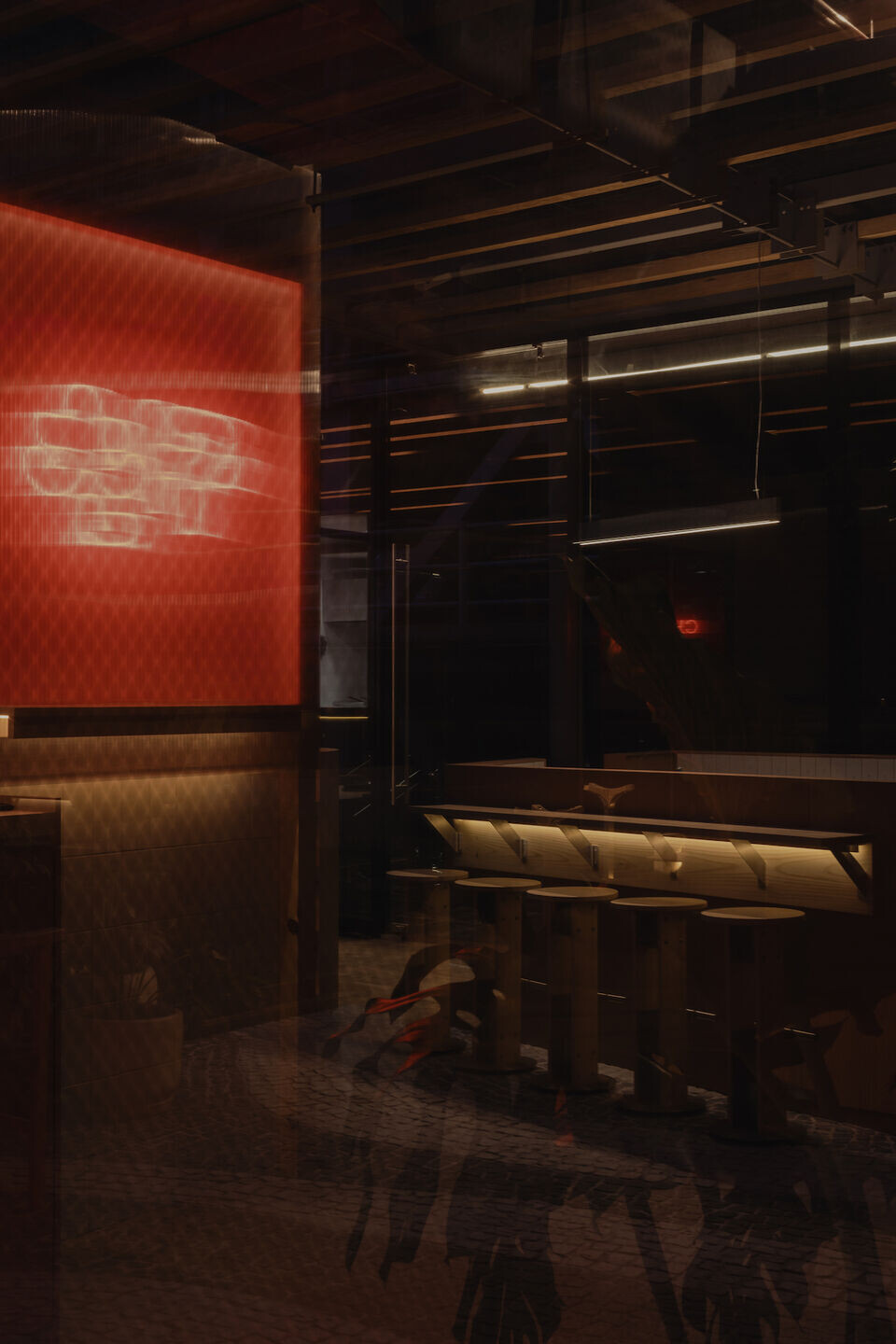
Polished concrete was used for the floor, as well as white tiles for the bar, creating slightly reflective surfaces to bounce light and create a more intimate atmosphere. The main vertical enclosures consist of railings, glass doors, and translucent partitions that aim to create spaciousness and continuity in the space.
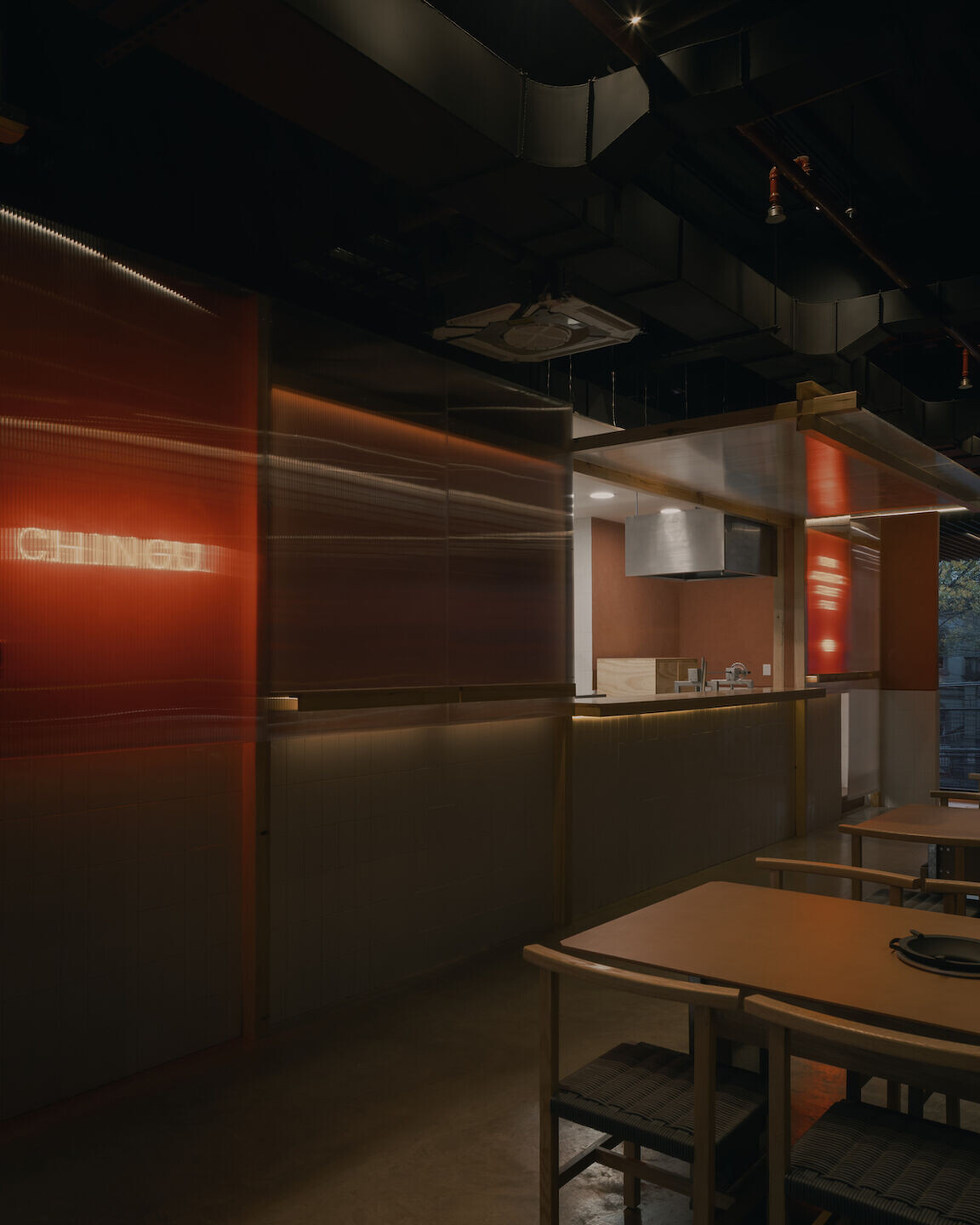
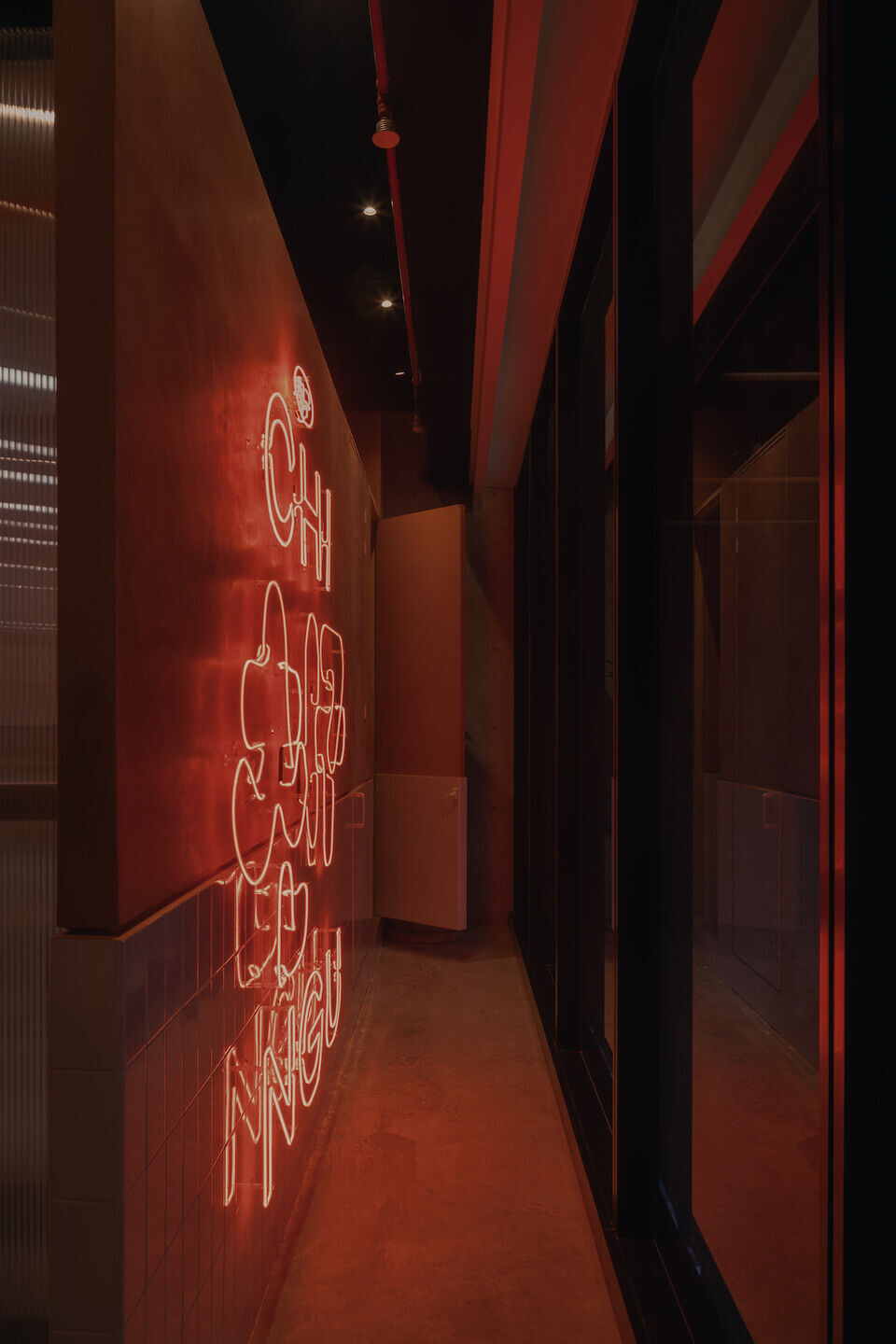
As for the terrace, the goal was to create an environment with enough openness to be an outdoor space but with the shelter and protection of an indoor space. Here, there are planters and hanging pots that slide along a large concrete wall with visible formwork. In addition, for the cover, a resource was implemented that puts a twist on the traditional wooden pergola by including steel elements from which thin lamps of the same material hang, emitting the same red light as the neon signs that decorate the place.
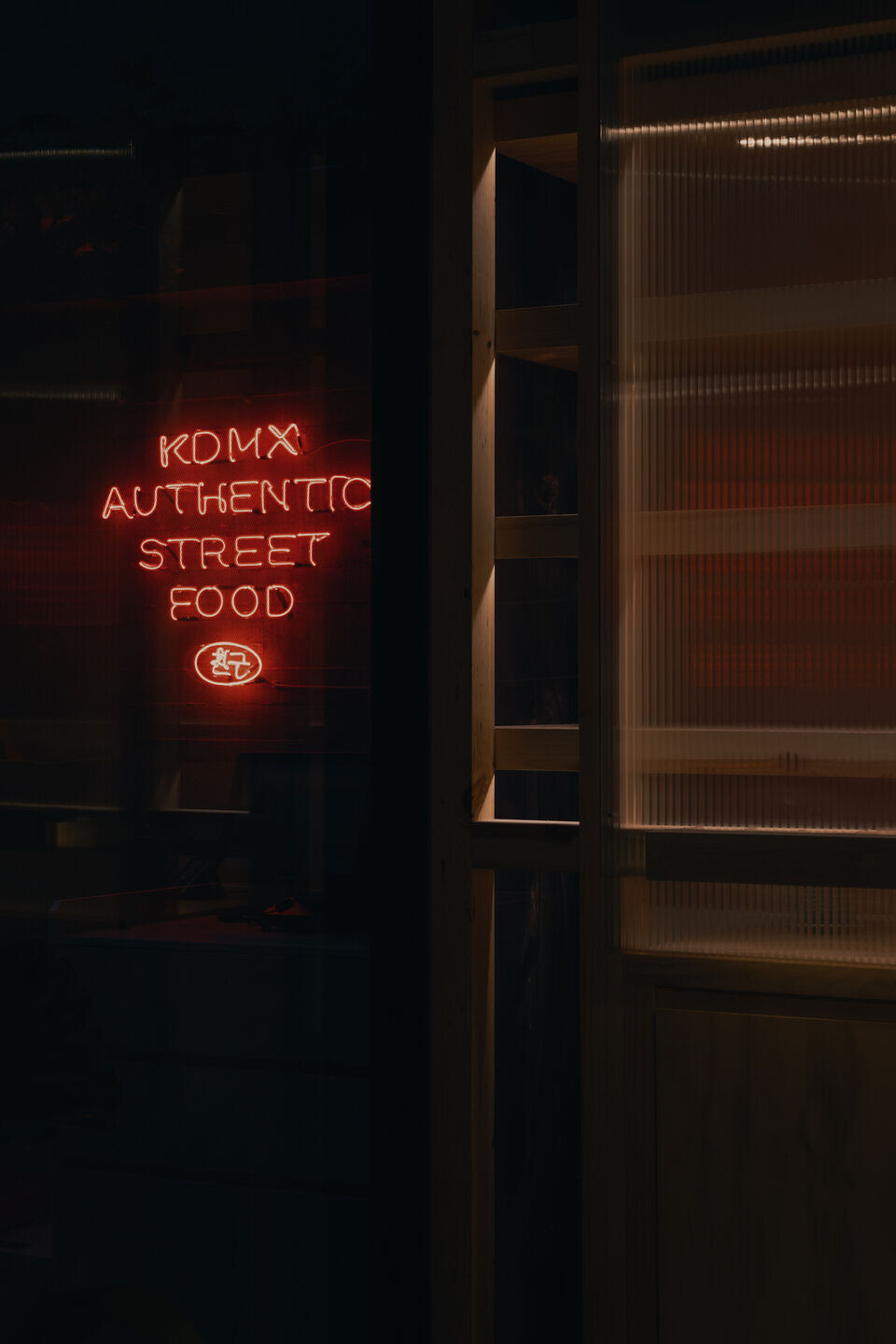
ARCHITECTURE: WORC
ARCHITECTS: Ricardo Martínez + Camila Ureña
AREA: 247.58 m2
YEAR: 2023
LOCATION: Mexico City
FURNITURE: VETA
PHOTOGRAPHER: Zaickz Moz
