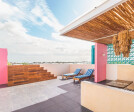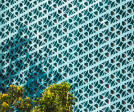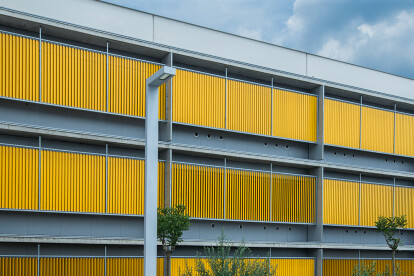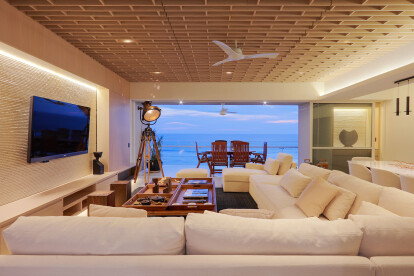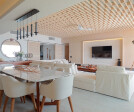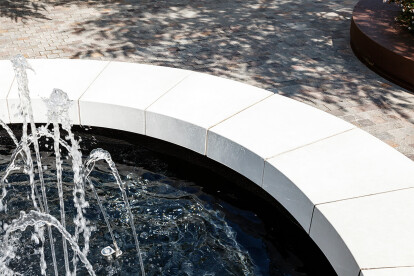Lattice
An overview of projects, products and exclusive articles about lattice
Projeto • By Pereda Han Estudio • Apartamentos
Edificio Corredor
Projeto • By Metro arquitectos • Hotéis
Azul del Carmen
Notícias • Notícia • 4 mar. 2022
Inspired by nature’s imperfections, Casa Ojiva by León Higuera Arquitectura is the perfect place to enjoy a starry night
Notícias • Notícia • 26 abr. 2021
Design of Ebisu Tokyo house developed through a clever three-dimensional game
Projeto • By Arquid • Escritórios
DOW Antwerp
Produto • By Gradhermetic • P 120
P 120
Projeto • By PAIR • Apartamentos
Acapulco GP Apartment
Projeto • By Equipo de Arquitectura • Paisagem residencial
Patios House
Produto • By ULMA Architectural Solutions • Stoneo Forms
Stoneo Forms
Projeto • By Moriyuki Ochiai Architects • Lojas






