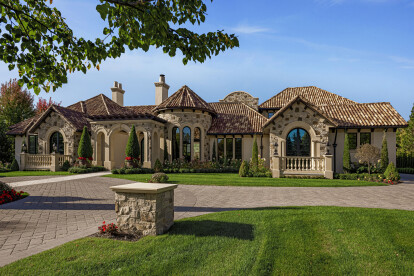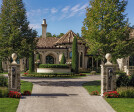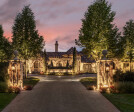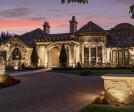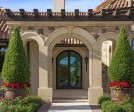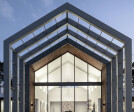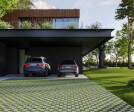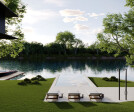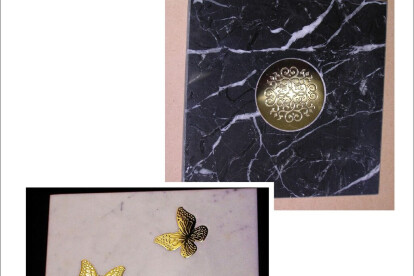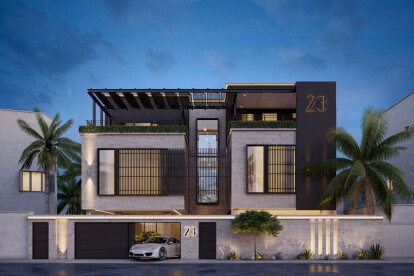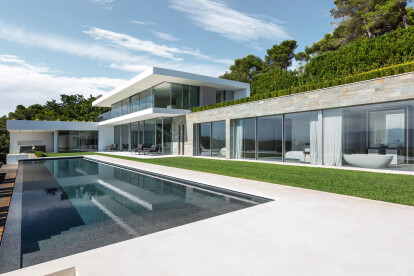Luxury architecture
An overview of projects, products and exclusive articles about luxury architecture
Tuscan Villa
Projeto • By Taiga Architects • Casas Particulares
Luxury villa
Projeto • By DELSON or SHERMAN ARCHITECTS PC • Apartamentos
Riverside Drive Apartment
Projeto • By Rptecture Architects • Casas Particulares
Woorarra House
Projeto • By Storm Architects • Edifícios individuais
Haus Am Flusswald - Exclusive waterfront villa
Projeto • By Prashant Parmar Architect • Edifícios individuais
Apartment Interior at Parijat Eclat
Projeto • By Simple. Architecture • Casas Particulares
Private house in Sozopol
Projeto • By GAO architects • Apartamentos
Splendour in the city
Projeto • By Mykonos Architects • Hotéis
Anax Hotel 5* Resort & SPA
Produto • By ITAS DI MARCO TERNI POLETTI • Luxury Marble Tiles
Luxury Marble Tiles
Projeto • By Comelite Architecture Structure and Interior Design • Casas Particulares
Modern Classic Home Design
Projeto • By UNICA Architects • Paisagem residencial
Hamala Hills Villa
Projeto • By UNICA Architects • Hotéis
Flamenca Hotel
Projeto • By Caprini & Pellerin Architectes • Habitação
Villa Up
Projeto • By MESURA • Casas Particulares
