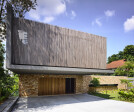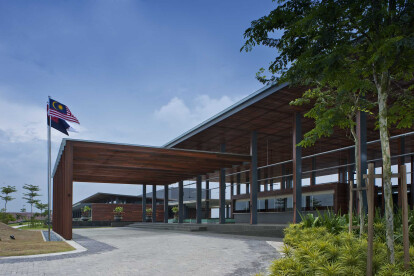Modern tropical
An overview of projects, products and exclusive articles about Modern tropical
Projeto • By Studio Saxe • Hotéis
Nalu
Projeto • By VTN Architects (Vo Trong Nghia Architects) • Casas Particulares
Binh Thanh House
Projeto • By ONG&ONG • Casas Particulares
KAP-House
Projeto • By EINSTEIN & ASSOCIATES • Restaurantes
LA FUSION
Projeto • By Studio JAJ • Habitação
330m2 House in Jakarta for Mr Nurdin
Projeto • By SICART AND SMITH ARCHITECTS • Casas Particulares
Malouna villa
Projeto • By EINSTEIN & ASSOCIATES • Restaurantes
LEMONGRASS
Projeto • By Architecture BRIO • Casas Particulares
House on a Stream
Projeto • By Julio Architect & Partners • Casas Particulares
TROPICAL MODERN HOUSE, JIMBARAN ASRI
Projeto • By DP Architects • Parques temáticos
Resorts World Sentosa West Zone -An Aquatic-themed
Projeto • By Arkitek Axis • Casas Particulares
Lot.18 House
Projeto • By FoRo Arquitectos • Casas Particulares
Williamson House
Projeto • By ONG&ONG • Habitação
Dalla Vale
Projeto • By Bedmar and Shi • Casas noturnas




































































