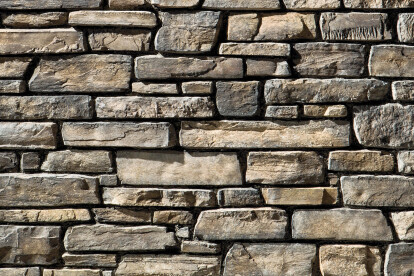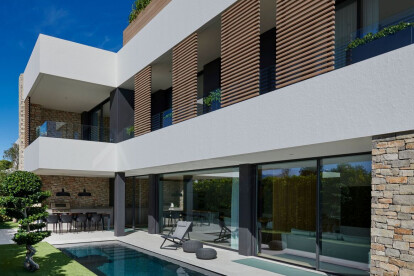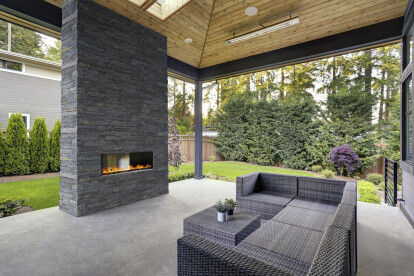Natural stone cladding
An overview of projects, products and exclusive articles about natural stone cladding
Produto • By Geopietra® • LEDGE STONE PROFILE
LEDGE STONE PROFILE
Notícias • Notícia • 19 abr. 2023
‘Beyond the Surface’ explores the journey of natural stone in a Milanese palazzo
Produto • By stonetech - natural stones & marble • Didimon
Didimon
Notícias • Notícia • 1 ago. 2022
Valley by MVRDV adds topographical dynamism to Amsterdam’s financial district
Projeto • By MIKE EDWARDS ARCHITECTURE • Habitação
Ardross House
Notícias • Notícia • 22 jan. 2021
Jod Schwefelbad bathhouse pays homage to the healing power of natural springs
Projeto • By Dam & Partners Architecten • Escritórios
De Zalmhaven toren
Projeto • By 7561 architects • Restaurantes
CAFE D01 - Drekka
Projeto • By GSQUARED architects • Casas Particulares
UT41
Projeto • By ie design • Casas Particulares
The Earthy Elegance
Projeto • By White Houses Costa Dorada SL • Casas Particulares
Villa R&V II
Projeto • By Perathoner Architects • Casas Particulares
IL FRANTOIO
Produto • By CUPA STONE • STONEPANEL™ INFERCOA
STONEPANEL™ INFERCOA
Valentinerhof
Projeto • By Kreatif Mimarlik • Hotéis


















































