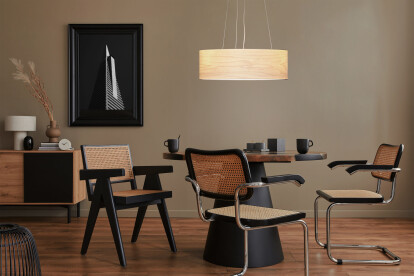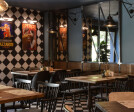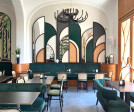Restaurant
An overview of projects, products and exclusive articles about restaurant
Projeto • By A I M • Restaurantes
BB Bistro’
Projeto • By A I M • Restaurantes
Buns
Projeto • By AB+Partners • Restaurantes
BLUE RIVER RESTAURANT
Produto • By Dreizehngrad • COLLECTION FUNK
COLLECTION FUNK
Projeto • By Chain + Siman • Restaurantes
La Acuarima
Projeto • By Bergmeyer • Restaurantes
Shake Shack Somerville, MA
Projeto • By Alumil S.A • Restaurantes
Culinaris Canteen
Projeto • By Aaksen Responsible Aarchitecture • Restaurantes
McDonald's Kiara Artha
Projeto • By yellow office architecture • Bares
azzurro
Projeto • By yellow office architecture • Bares
mamizza II
Projeto • By AshariArchitects • Suportes para bicicletas
Urban Bridge
Projeto • By Banker Wire • Restaurantes
Raiders Tavern & Grill
Projeto • By KARMAN Srl • Restaurantes
La Biglietteria
Projeto • By KARMAN Srl • Restaurantes
La Ménagère
Projeto • By Alki • Restaurantes


































































