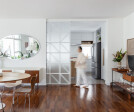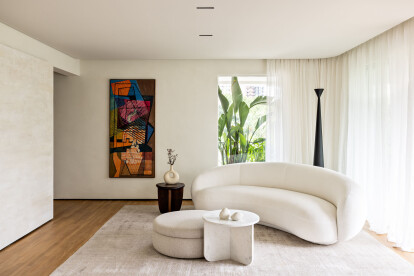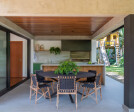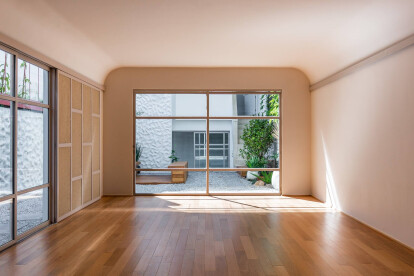Sao Paulo architecture
An overview of projects, products and exclusive articles about Sao Paulo architecture
Projeto • By Lucia Manzano Arquitetura • Apartamentos
Apartamento Baronesa
Projeto • By Perkins&Will • Escritórios
Edifício Waldyr Beira
Projeto • By Pitá Arquitetura • Escritórios
Music and Technology
Notícias • Notícia • 9 ago. 2023
Onze 22 emerges as a tree-like edifice in São Paulo
Notícias • Notícia • 1 out. 2022
Inspired by curving forms of nature and Brazilian modernism, ARCHITECTS OFFICE create an urban escape
Notícias • Notícia • 27 set. 2022
Perkins&Will complete innovative São Paulo residential project inspired by Oscar Niemeyer and the Brazilian modernist movement
Projeto • By Guelo Nunes Arquitetura • Casas Particulares
Pinheiros Residence
Projeto • By Guelo Nunes Arquitetura • Apartamentos
JP Apartment
Notícias • Notícia • 29 jul. 2022
25 best architecture firms in São Paolo
Notícias • Notícia • 17 ago. 2021





























