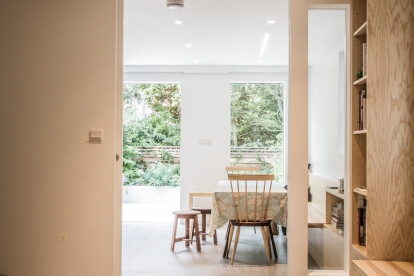Sliding
An overview of projects, products and exclusive articles about sliding
Produto • By Alumil S.A • SUPREME S500 PHOS
SUPREME S500 PHOS
Produto • By VITROCSA • CURVED WINDOW
CURVED WINDOW
Produto • By VITROCSA • SLIDING WINDOW
SLIDING WINDOW
Produto • By Alumil S.A • SMARTIA M630 PHOS
SMARTIA M630 PHOS
Projeto • By ECLISSE • Casas Particulares
House in Holland Park
Projeto • By Scrigno • Casas Particulares
PORTONACCIO HOUSE
Projeto • By Scrigno • Casas Particulares
Parchitello Alta complex
Produto • By VITROCSA • TURNABLE CORNER WINDOW
TURNABLE CORNER WINDOW
Projeto • By Carminati Serramenti Srl • Casas Particulares
Villa in Saint Tropez
Projeto • By ECLISSE • Casas de Repouso
Lukas Foundation
Produto • By Carminati Serramenti Srl • Skyline System Minimal Frames






























