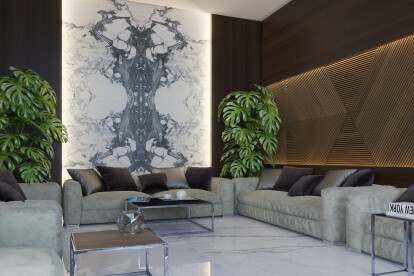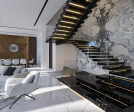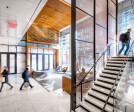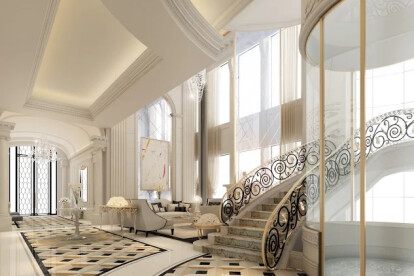Staircase
An overview of projects, products and exclusive articles about staircase
Notícias • Especificação • 28 fev. 2024
10 residential buildings that make a feature of exterior stairs
Projeto • By YAEL PERRY | INTERIOR DESIGNER • Casas Particulares
CHOC HOUSE
Projeto • By xzoomproject • Casas Particulares
Modern villa interior design Riyadh, Saudi Arabia
Projeto • By HAVER and BOECKER • Apartamentos
Zur Weinlese
Projeto • By Banker Wire • Escritórios
4747 Bethesda
Projeto • By Ibrahim Beqiri • Casas Particulares
HC Home | Harmonic Stair
Notícias • Notícia • 22 jul. 2021
Kengo Kuma adds chain clad staircase to Gaudí’s Casa Batlló
Projeto • By Comelite Architecture Structure and Interior Design • Casas Particulares
Luxury Contemporary Villa Interior Design
Projeto • By HQ ARCHITECTS • Heranças
90 Degrees
Projeto • By Footprint Architects • Casas Particulares
Quarry Road
Projeto • By Cera Stribley • Habitação
Caroline
Projeto • By smartvoll • Apartamentos
Loft Panzerhalle
Produto • By IONS DESIGN • Exploring Luxurious Homes : Lobby Interior Design
Exploring Luxurious Homes : Lobby Interior Design
Projeto • By HAVER and BOECKER • Edifícios individuais
PASSERELLE LES ARCS 1800
Projeto • By ARCHIVIZER • Apartamentos




























































