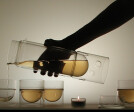Sushi Bar
An overview of projects, products and exclusive articles about Sushi Bar
Projeto • By Chromed Design Studio • Bares
Pra Pra Prank
Projeto • By EL EQUIPO CREATIVO • Restaurantes
Tunateca Balfegó restaurant
Projeto • By Axolight • Restaurantes
KAZE RESTAURANT
Projeto • By STUDIOGRONDA • Restaurantes
Restaurante Zela
Projeto • By Soundzipper LLP Acoustic Consultants • Bares
Nobu Restaurant (Kuala Lumpur)
Projeto • By Masquespacio • Bares
Hikari Yakitori Bar
Projeto • By Project M Plus • Restaurantes
Umami Burger
Projeto • By Group DCA • Centros Comunitários
Town Hall
Projeto • By Bruzkus Batek • Restaurantes
Holbein’s Sushi Restaurant
Projeto • By EL EQUIPO CREATIVO • Restaurantes
Ikibana Restaurant
Projeto • By molo • Restaurantes
Nobu Restaurant in Las Vegas
Projeto • By Taller David Dana Arquitectura • Bares
Yumi Yumi-Sushi Bar
Projeto • By Carlo Berarducci Architecture • Restaurantes
Zen Sushi Restaurant
Projeto • By IVAN REZENDE ARQUITETURA • Restaurantes
Kotobuki Restaurant
Projeto • By Masquespacio • Bares







































































