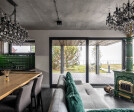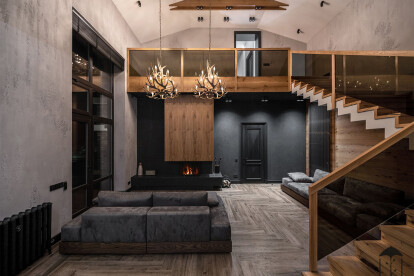U-style
An overview of projects, products and exclusive articles about u-style
Projeto • By YOUSUPOVA • Apartamentos
UI050
Projeto • By YOUSUPOVA • Apartamentos
UI046
Projeto • By YOUSUPOVA • Apartamentos
UI043
Projeto • By YOUSUPOVA • Apartamentos
UI042/2
Projeto • By YOUSUPOVA • Apartamentos
UI042
Projeto • By YOUSUPOVA • Habitação
Gray & Green
Projeto • By YOUSUPOVA • Apartamentos



























































