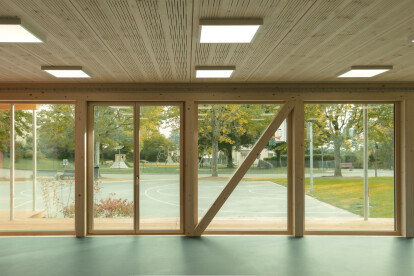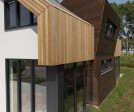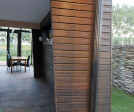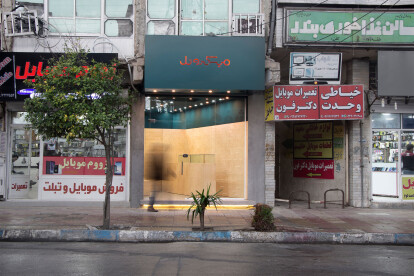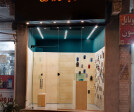Wooden architecture
An overview of projects, products and exclusive articles about wooden architecture
Notícias • Notícia • 1 mar. 2024
Emixi Architectes designs a temporary classroom pavilion in a park
Projeto • By Studio Officina82 • Rural
Cascina_B
Projeto • By Mudbricks Architects • Casas Particulares
COURT OF QUIETUDE
Notícias • Notícia • 8 ago. 2023
Espoo House municipal building design features a distinctive form and ambitious use of wood
Notícias • Notícia • 1 mai. 2023
Atelier du Pont constructs its new Paris-based home in wood
Projeto • By Martin Gaufryau, Quentin Barthe, Tom Patenotte • Habitação
Le Paravue
Projeto • By Parc architectes • Habitação
Michigan Garden
Projeto • By o4 architekci • Habitação
Windmill House
Projeto • By Guillaume Ramillien Architecture • Centros Comunitários
Espace culturel 'Le Cèdre'
Projeto • By Atelier Krauss Architecture • Casas Particulares
Wooden extension, Bordeaux
Projeto • By NarrativA architecten • Casas Particulares
Eco, biobased villa near Amsterdam, Netherlands
Projeto • By Chenin Studio • Lojas
microtel
Projeto • By AMDL CIRCLE • Hotéis
Homes in the Pastures (Le Case del Prato)
Projeto • By Parc architectes • Salas de Concertos
Rehabiliation of the Conservatory of Versailles
Projeto • By Toru OBA Architects • Lojas
