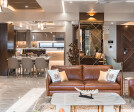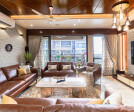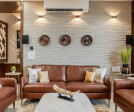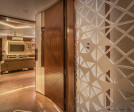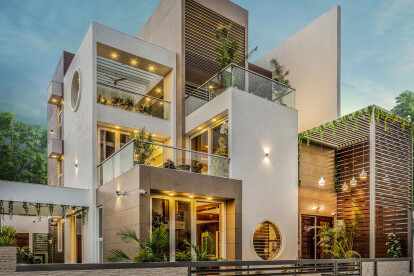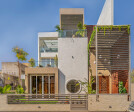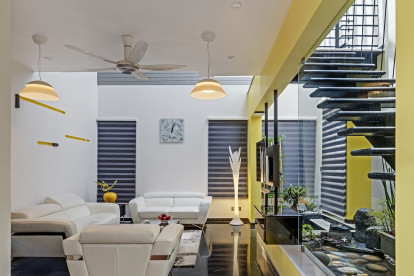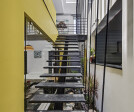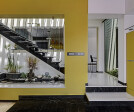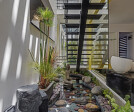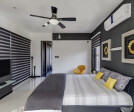4 bhk residence design
An overview of projects, products and exclusive articles about 4 bhk residence design
Project • By Studio Bardo • Private Houses
The Chitai Life
Project • By Beyond Spaces Design Studio • Apartments
The Canvas Home
Project • By Uniworks Designs • Apartments
CVS Rao's Residence
Project • By Prashant Parmar Architect • Apartments
KPL 4 BHK Luxury Apartment By Ar. Prashant Parmar
Project • By Prashant Parmar Architect • Apartments
Riverside Trendy Apartment
Project • By Prashant Parmar Architect • Private Houses
Stepped Cube House
Project • By flamingo architects • Individual Buildings
202 Radiant Casa
Project • By SQUARES DESIGN STUDIO • Individual Buildings
Origami houz
Project • By Priyanka Arjun and Associates • Private Houses
Residence_60
Project • By Ashwin Architects • Housing
















