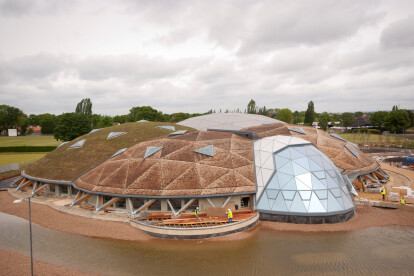A showcase of green roofs
An overview of projects, products and exclusive articles about a showcase of green roofs
Project • By EGM architects • Hospitals
Instituut Verbeeten
Project • By Bowmer and Kirkland Group • Sports Centres
The Pods
Project • By Peter Ruge Architekten GmbH • Community Centres
Congress Center Hangzhou
Project • By Ciel Rouge • Apartments
VILLA RONDE
Project • By Aedas • Train stations
WEST KOWLOON TERMINUS
Project • By Emergent Architecture • Universities
Shenyang University Complex
Project • By Diller Scofidio + Renfro • Restaurants
Hypar Pavilion
Project • By ZinCo GmbH • Parks/Gardens
Sky Gardens – Fusionopolis
Project • By KWK Promes Konieczny • Private Houses









































