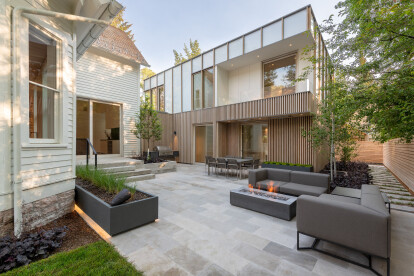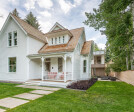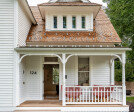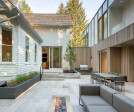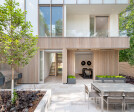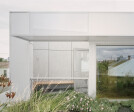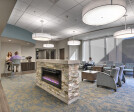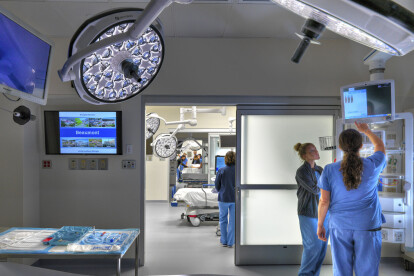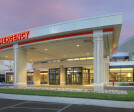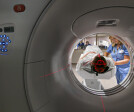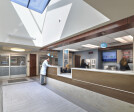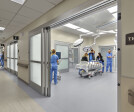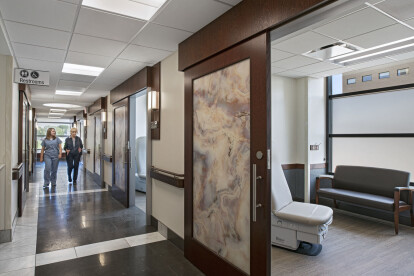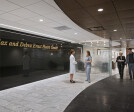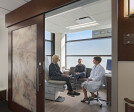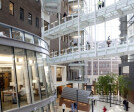Addition
An overview of projects, products and exclusive articles about addition
Project • By RO | ROCKETT DESIGN • Private Houses
ASPEN | WEST END
Project • By Studio ST Architects • Apartments
State Street Townhouse Renovation
Project • By RESOLUTION: 4 ARCHITECTURE • Private Houses
Fenimore Road Addition
Project • By RESOLUTION: 4 ARCHITECTURE • Private Houses
Amagansett Addition
Project • By DREAMER • Private Houses
Terrace House 1
Bed Tower Addition: Henry Ford Allegiance Health
Project • By pentArchi • Private Houses
Wight Mountain Addition
Beaumont West Emergency Department Expansion
Max and Debra Ernst Heart Center
Cognitive Neurology and Alzheimer's Disease Center
Project • By HED • Laboratories
Wayne State University Chemistry Building
Project • By HED • Universities
University of Cincinnati Medical Sciences Building
Project • By HED • Universities
Lansing CC Center for Manufacturing Excellence
Project • By Prentiss Balance Wickline Architects • Workshops
Weaving Studio
Project • By Archinauten • Fire stations
