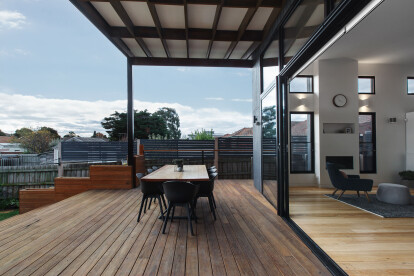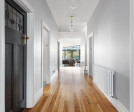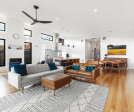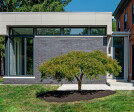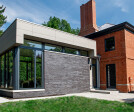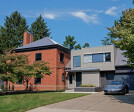Additions and alterations
An overview of projects, products and exclusive articles about additions and alterations
Project • By Black Rabbit • Private Houses
Friar Tuck Residence
Project • By Mesh Design Projects • Housing
ATTIC HOUSE
Project • By lee CALISTI architecture+design • Private Houses
Creek Drive
Project • By Elia Architecture • Offices
Utility Company: Lunchroom, Courtyard & Office
Henry House
Project • By Kensit Architects • Private Houses
Narrabundah Additions & Alterations
Project • By Archinauten • Fire stations
Fire Station Nord
Project • By Creative Arch • Private Houses
Bannerman Residence
Project • By Nico van der Meulen Architects • Private Houses
House Tat
Project • By Nico van der Meulen Architects • Private Houses





