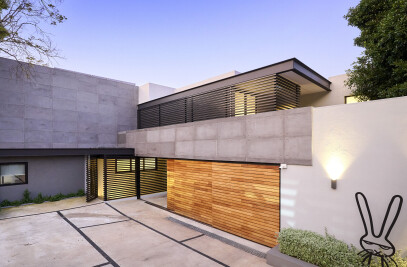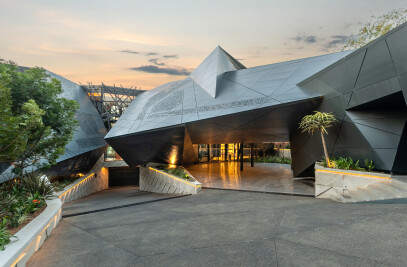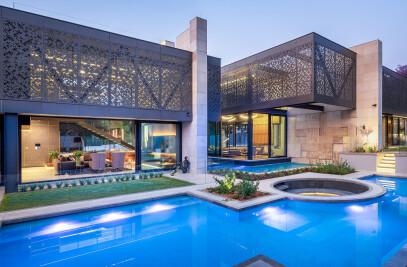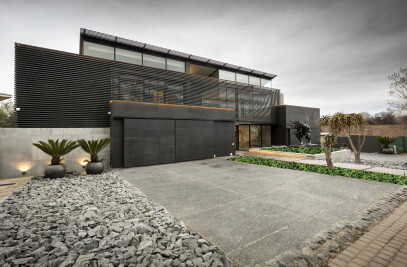This house was transformed from a 1970s home into a modernist villa. For the additions and alterations the interior walls were removed and an atrium and moat were created around the hall and dining room, with a curtain of water falling past a cut-out in the atrium wall. The outcome of the architectural design is a contemporary home with a double volume living space that opens seamlessly on a 13x6m lanai area.
The water feature in the atrium adds the sound of flowing water to the living rooms and is visible from almost everywhere in the living and kitchen areas. The kitchen forms the hub of the home with an open space that is ideal for gatherings. Situated next to the kitchen is the breakfast room and atrium that allows morning light into the area. The integration between the indoor and outdoor spaces is also seen in the bedrooms and bathrooms that open onto the balconies and atriums whilst the guest bedroom opens directly onto the garden. The original structure was north-facing, and due to the established gardens surrounding the site it was easy to create the privacy needed for the main bedroom and bathroom to seamlessly flow out onto a huge balcony.
The interior design by M Square Lifestyle Design was done subtly in order to underscore the architecture using more or less classical materials that included travertine, rusted steel, glass and wood. M Square Lifestyle Necessities created interiors reflecting opulence and the latest in interior décor trends using brands such as Tom Dixon, Molteni &C, Ligne Pure and Foscarini.

































