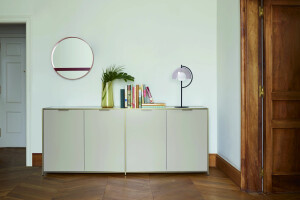Henry House is a 140-year-old Victorian terrace house that has been refurbished and extended with a contemporary rear ground level extension. This Victorian is one of a pair of double-storey, single-fronted terraces that was originally built in 1878, and is part of the rich history of buildings that line this street in East Melbourne.
The house had undergone an earlier renovation by the previous tenants that widened the footprint of the rear ground level rooms to take advantage of the full width of the narrow site. However this earlier renovation still lacked a strong connection with the backyard which had succumbed to overgrowth over time.
The current owners wanted the rear to open up to the garden and have a functional outdoor living area to entertain. The new rear had to be light-filled whilst adhering to passive design principles that would make this space a joy to be in all year round.
As a heritage dwelling, conservation of the front of house was paramount. Great care was taken in addressing heritage issues, especially in a neighbourhood known for some immaculate examples of 19th century terrace houses. The heritage house was treated with sensitivity in its face-lift to retain its character and charm.
The bones of the old building were in excellent condition so efforts were focused on the new ground floor extension to bring this home into the new century. A key ambition was to create a fluid passage of travel through the main spine of the building, in contrast to a typical hallway of this type of period building. This was achieved by adopting an open plan arrangement in the extension and framing the end of this visual axis with a large window and daybed that extend the line of sight into the raised garden. The consolidated living configuration made the most of its fortuitous north facing aspect, drawing as much northerly light close to the belly of the building.
The new living space follows closely the original footprint of the rear room, however despite its modest size, it is able to enjoy borrowed amenity from the garden through the large pivot doors and windows to make the space feel larger than it is. The sense of space is further accentuated by the large skylight carved across the kitchen, and the notable absence of structural columns anywhere in this open room.
The employment of natural materials (timber, concrete, steel) framed by simple geometries provides a logical counterpoint to the ornamental and decorative nature of the old house. The dichotomies of old and new, ornate and restrained, are expressed through the choice of materials, colours, shapes and patterns.
This modern-day extension writes yet another chapter in the book of this house, adding to and enhancing the features and qualities of the heritage building.























































