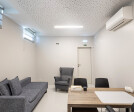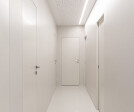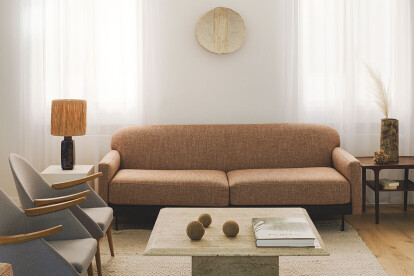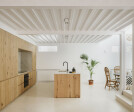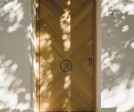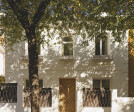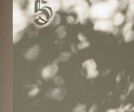All white
An overview of projects, products and exclusive articles about all white
Project • By OADD arquitectos • Private Houses
PH Larralde
Project • By TAU Arquitetos • Trade Shows
Oblique Pavillion
Project • By Martins da Cruz Arquitectura • Offices
Triumcare - Psychology Clinic
Project • By dds architetti • Housing
CASA 2F
Project • By Lemonme Interior • Apartments
Umber red 3.76
Project • By Paly Architects • Private Houses
HOUSE IN KIFISIA
Project • By uc21 architects • Offices
NESTLE' HEAD QUARTER
Project • By Simple. Architecture • Private Houses
Private house in Sozopol
Product • By Studio Stirling • Nest Egg Hanging Swing Chair
Nest Egg Hanging Swing Chair
Project • By QUADRUM STUDIO • Bars
WHITE_COFFEE
Project • By Murado & Elvira Architects • Private Houses
Galgo house
Project • By MARLENE ULDSCHMIDT ARCHITECTS STUDIO • Private Houses
Casa Arco Iris
Project • By HOLLEGHA arquitectos • Apartments
15th Floor
Project • By Jimenez Linares • Private Houses
Cruz House
Project • By Jimenez Linares • Private Houses











