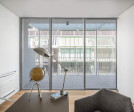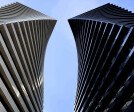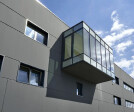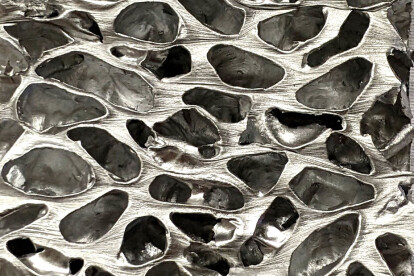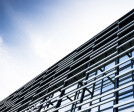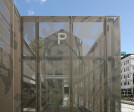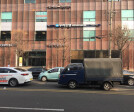Aluminium facades
An overview of projects, products and exclusive articles about aluminium facades
Project • By Reynaers Aluminium • Apartments
Prata Riverside Village
Project • By Reynaers Aluminium • Offices
Axis Towers
Project • By PAON architects • Showrooms
Lloyd Soonvijai Sales Gallery
Project • By Nicolli • Offices
Mech & Human building
Product • By Aluinvent • LO - Interior
LO - Interior
Product • By Aluform • Freestyle Cassettes
Freestyle Cassettes
Project • By Aluminum Construction Group • Offices
Azrieli Sarona
Project • By wulf architekten GmbH • Car Parks
Parking garage facade P22a at Cologne Exhibition
Project • By Metadecor • Car Parks
Parking Garage The Revius
Project • By Metadecor • Housing
Residential complex Plantsoen in Leiden
Project • By Metadecor • Offices
Office Building Seoul
Project • By Metadecor • Memorials
Wall of Fame
Product • By SCHÜCO • Seam less Combination




