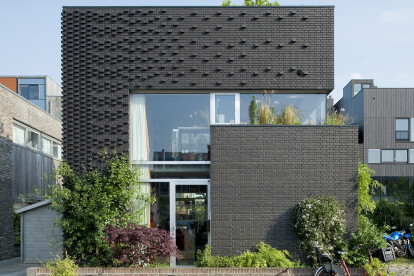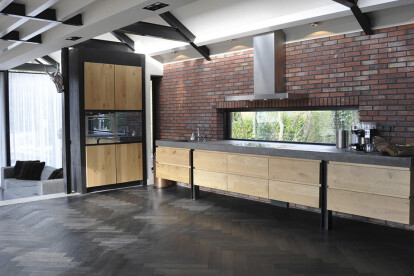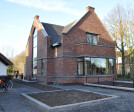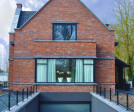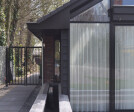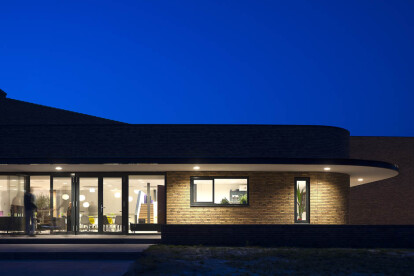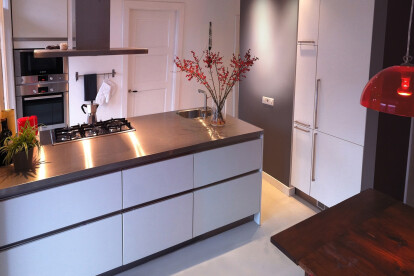Amsterdam school
An overview of projects, products and exclusive articles about amsterdam school
News • News • 22 Aug 2024
Maastricht apartment building’s red brickwork references “Amsterdam School” style of architecture
Project • By Office Winhov • Offices
Vroom & Dreesmann
Project • By concrete • Hotels
citizenM Amsterdam Amstel
Project • By Team Paul de Vroom + Sputnik • Residential Landscape
Dutch House
Project • By BLOOT Architecture • Private Houses
Fig Tree House
Project • By Marc Koehler Architects • Residential Landscape
House like Garden
Project • By INTERALTER interiorarchitects • Hotels
Kaboom Hotel
Project • By Jeroen de Nijs BNI • Apartments
Brick Villa, Amsterdam
Project • By B+O Architects • Apartments
Apartment Buidling
Project • By B+O Architects • Shops
Appartment building with retail spaces
Project • By ADP architecten • Secondary Schools
Hogeland College, Warffum
Project • By derksen|windt architecten • Restaurants
Cafeteria van Ruyven
Project • By Rent a Designer • Apartments
Interior design private house
Saendelft
Project • By OIII architecten bv • Restaurants





















