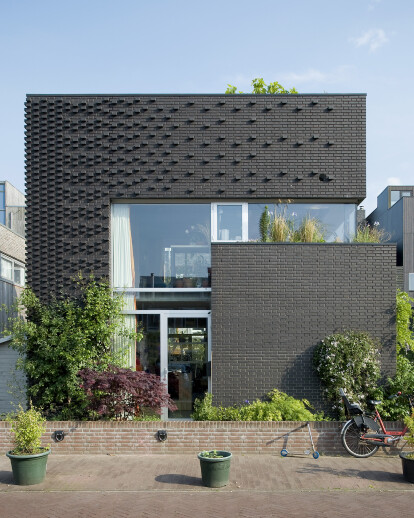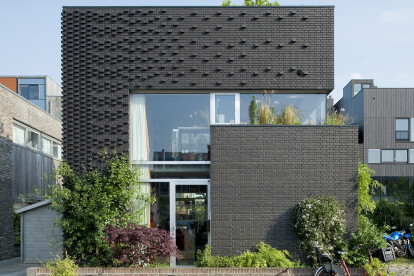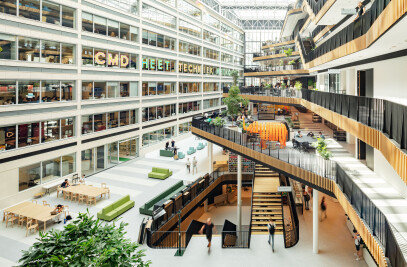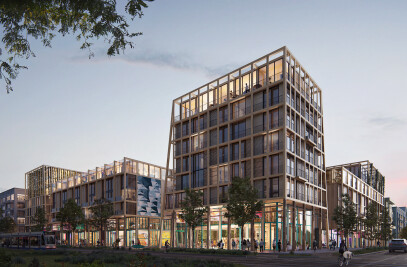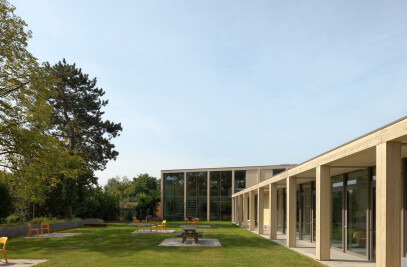The 140 m2 house is located on a small plot in IJburg; a recently developed suburb of the city of Amsterdam. The house is designed as a vertical garden giving space to flora and fauna to grow in a densly urbanised area. Closed private spaces contrast with open collective spaces, that seem to have been ‘carved out’ from the solid volume as a continous transparent void. In this way the interior space is visually and physically connected to the street, the garden and roof terraces. Outdoor and indoor spaces become one and natural daylight flows into the interior.
Three bedrooms, a small bathroom, WC and a ‘multipurpose hall’ are situated on the groundfloor whereas the first floor remains completely open for living, cooking and eating, flooded with daylight. The multipurpose hall on the groundfloor is much more than an enteryzone. It also functions as an artist studio, workdesk, laundrette and playground. Storage and service spaces are invisibly integrated in thick walls keeping the livingspaces as open, transparent and flexible as possible.
The façade contains specific brick detailing inspired by techniques from the famous Amsterdam school style from the 1920’s, which had become redundant in the 2nd half of the 20th century. By intensive cooperation with brick and mortar suppliers, masonry consultants and brick layers, the architect managed to introduce these traditional texture effects in contemporary building methods. Because brickwork lasts long, is free of maintainance and can be recycled it is an interesting sustainable building material. The ornamental masonry is not only a decorative enhancement of the sculptural character of the design, but also functions as an underlayement for different sorts of climbingplants to grow up the facade, giving birth to the idea of a vertical garden, which was enhanced by integrating flowerpots on several levels in the facade. Hedra, Kiwi’s, grapes, apples and roses will over time overgrow the house and create a ‘natural curtain’ around the living spaces and terraces, providing natural shading and privacy. Altough the living area is situated on the first floor, the inhabitants will experience their garden as an integral part of their livingspace, uniting nature and culture in a unique way.
The green facade of the house is a ‘living facade’, changing the image of the building over time and giving space to birds and insects, creating a new urban ecosystem.The house uses large windows to capture sunlight to heat up the collective spaces in winter, and uses the ‘natural curtain’ to create shading in summer. Moreover, the house features a heating earth-pump, solarpanels on the top roof and a balanced mechanical system using a heat recovery unit combined with natural ventilation in each space. This house shows that comfort, beauty and sustainability can strengthen each other, promoting ecoeffectivity more than eco-efficiency. Because of this, the house received a special subsidy given to sustainable buildings in the Netherlands and was nominated for the Dutch Facade Design Award 2008.
