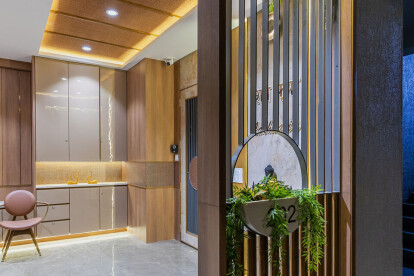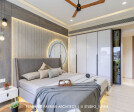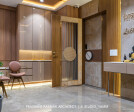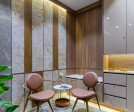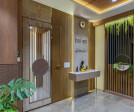Apartment lobby
An overview of projects, products and exclusive articles about apartment lobby
Project • By Prashant Parmar Architect • Apartments
Modern Elegance at Swati Crimson In Ahmedabad
This 1,850 sq ft abode for a family of 3 in Ahmedabad features an open layout with well-ventilated spaces that are closely connected with nature, put together with a graceful coordination of pastel shades, which not only adds flavour to the design palette, but also creates an ambiance of de-emphasized opulence.
@studio_16mm
@studio_16mm
Aptly called the Suave Suite, this apartment is an effortless combination of luxury and simpicity having 3 Bedrooms along with Family Sitting, Dining, and Kitchen. It utilises muted design principles, imbuing them with a touch of nonchalant elegance to make a statement of luxury, sophistication and rootedness. Natural tones and a clever blend of warm and cool shades, sprinkled with pops of colour,... More
Project • By 3DAS [3D Architectural Solutions] • Offices
ELAN MADISON YARDS
3DAS was commissioned to create interior 3d renderings for Elan Madison Yards (EMY). The overall look and feel was unconventional, crafted, industrial casual, urban grit & locally influenced.
Below is the 3D rendering of the entry:
Caption
and a photo of the completed entry area.
Caption
To view more renderings and learn about the project, head over to our 3D renderings web site. More
Project • By RESOLUTION: 4 ARCHITECTURE • Housing
Pineapple Street Lobby
The Pineapple Street Lobby project is a complete gut renovation of the main entrance and lobby of an early 1900’s residential co-op building in Brooklyn Heights. Previous renovations had left the cramped, low-lit corridor feeling piecemeal and outdated.
Resolution: 4 Architecture
The project goal was to transform the disconnected entry vestibule and lobby spaces into a continuous and connective thoroughfare for residents to actively utilize. Early in the design process, probing of the existing conditions led to the discovery of long-ago covered brick walls embedded with remnants of the building’s past.
Resolution: 4 Architecture
The co-op board’s desire to preserve - and architecturally highlight – the ex... More
Product • By iwona kosicka design • Circle swing rocking chairs, three models, variations colours of ral
Circle swing rocking chairs, three models, variations colours of ral
United colours of swings, big fun with color! Constructed from molded oak plywood, finished with half matt paint (RAL or NCS please write me your choice number in note, because you have large selection of colours!).
Diameter: 110 cm Depth: Rim – 12.5 cm Seat – 33.5 cmConstructed from molded / finished with half matt paintStainless steel mount with carabiner hole – ceiling system for installation is not included.The swing it is unsuitable to outdoor. It is not hot sunlight and rain resistant. More
Project • By Atelier MjK • Apartments
Winthrop Lobby - Massachusetts Ave
Atelier MjK proposed a lobby renovation of the Winthrop Apartments on Massachusetts Avenue in Washington, DC. More
