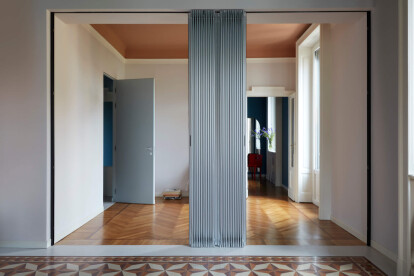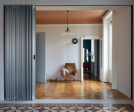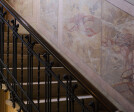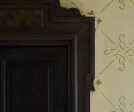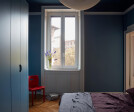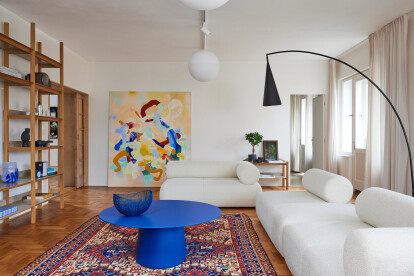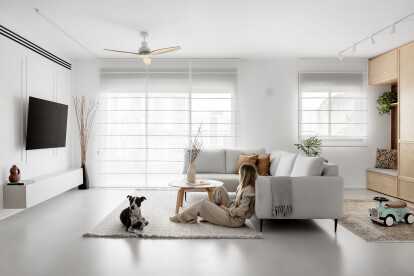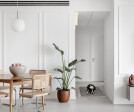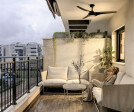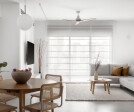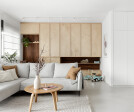Apartment renovation
An overview of projects, products and exclusive articles about apartment renovation
Project • By Sincro • Apartments
Diputació
Project • By GALLERY KBNY • Apartments
Manhattan Classic 8 Pre-War Apartment Renovation
Project • By GALLERY KBNY • Apartments
Upper East Side Co-Op Renovation
Project • By GALLERY KBNY • Apartments
Upper West Side Pre-War Co-Op Renovation
Project • By Archventil • Apartments
The LOMA
Project • By casa antillón • Apartments
A doorless house
Project • By STAR strategies + architecture • Apartments
The Cabanon
Project • By Atelierzero • Apartments
PV Apartment
Project • By buerger katsota architects • Apartments
One Athens Apartment
Project • By fws_work • Apartments
House FC
Project • By JanskyDundera • Apartments
Reconstruction of a First Republic-era Apartment
Project • By Yellow Cloud Studio • Apartments
Goldsmiths
Project • By Play Arquitetura • Apartments
Bandeira Apartments
Project • By Sharon Kenett • Apartments
House of CL
Project • By Play Arquitetura • Apartments



































