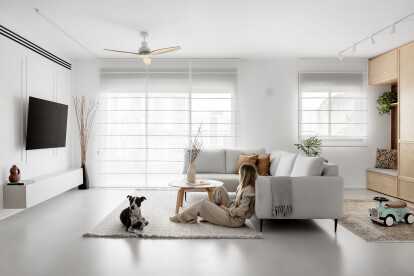This 6-room-turned-into-4 room apartment belongs to a couple with a sweet little boy.
The apartmnt recieved a full "face lift" leaving no trace of original materials behind - everything was replaced - hand crafted, custom-made and personally detailed.


Carpentry items, lighting, kitchen, living room sofa - all is custom-made accordingly to keep a clean line yet warm and cosy home atmosphere.
knowing life with kids has just begun and family is planned to expand - a kids play area in the living area was very important in this case, so a big BIG play area closet was planned to keep everything in-store.




closets are all minimal and as integral as possible to maintain smooth lines and easy living. in that sense - the entrance storage closet is "hidden" and is also hiding a guest bathroom door, and the master bathroom closets are "swollowed" into the walls sharing same shade to create harmony.



lighting is also as minimal as possible to give the center stage to the custom-made lighting fixtures in the dining area and in the bathroom (that again share the same shade).



every detail is handled with care - creating a young family's dream apartment that is suited for their everyday needs and uses as a relaxing comforting temple everyday.




















































