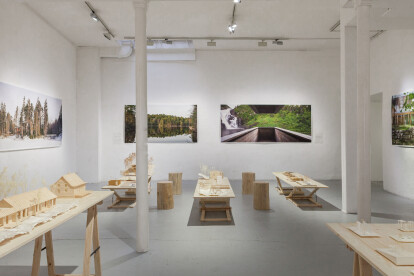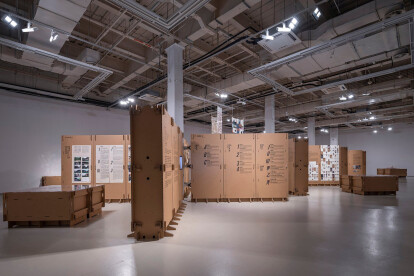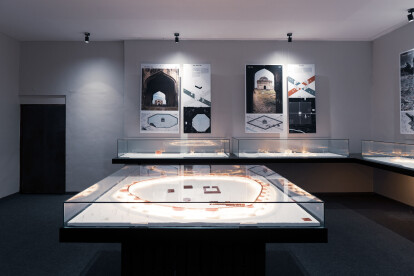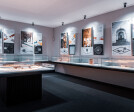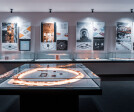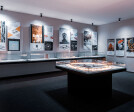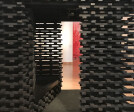Architectural exhibition
An overview of projects, products and exclusive articles about architectural exhibition
News • News • 27 Dec 2023
MVRDV exhibition showcases Shenzhen Women & Children’s Centre as a model of adaptive reuse
Project • By B.L.U.E. Architecture • Exhibitions
Symbiotic Urban Furniture Project
Project • By grupoDEArquitetura • Exhibitions
à sombra do flamboyant | takeo sawada
Project • By Nuvist Architecture and Design • Pavilions
Berega Multi-Use Structure by Nüvist
News • News • 12 May 2023
Centre Pompidou hosts the largest retrospective on Norman Foster’s work
News • News • 1 May 2023
“Territories and Landscapes”: A thoughtful exposition of works by Atelier Pierre Thibault
News • News • 31 Dec 2022
LUO Studio curates an exhibition space using corrugated cardboard
Project • By Migliore + Servetto • Exhibition Centres
The Home of The Human Safety Net
Project • By BUREAU (D. Zamarbide, C. Pimenta, G. Zamarbide) • Exhibitions
Distant lights
Project • By Tres Atelier • Exhibition Centres
Ahmednagar Gallery at Ahmednagar Museum
Project • By 2STORM creative agency • Exhibition Centres
Business centre ART IN IT
Project • By Beautbureau • Exhibitions
VEXed + Voided : Two Acts
Project • By Indissoluble • Exhibitions

















