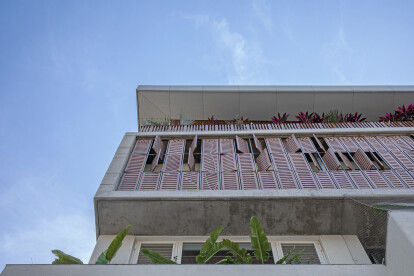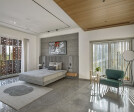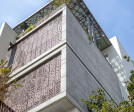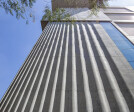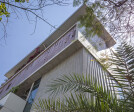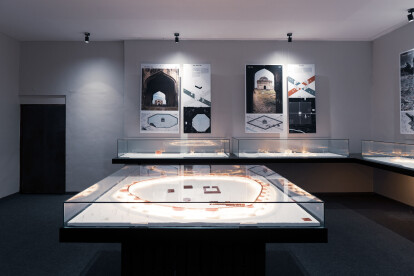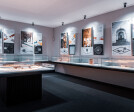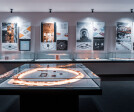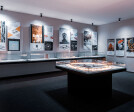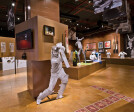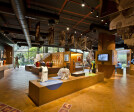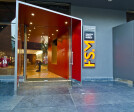Architecture firm india
An overview of projects, products and exclusive articles about architecture firm india
Project • By STUDIO MAROON • Private Houses
GABION HOUSE AT RAMNAGAR
Bagmane Memphis
Project • By Dipen Gada and Associates • Private Houses
aarti villas
Project • By Tres Atelier • Exhibition Centres
Ahmednagar Gallery at Ahmednagar Museum
Project • By Studio ISA • Transports
Skywalk at The New Delhi Railway Station
Project • By ANA DESIGN STUDIO PVT LTD • Universities
Kashmir University New Admin Block
Project • By Salient • Museums
Fanattic Sports Museum
Project • By J + A Design Studio • Museums
museum of language
Project • By Priyanka Arjun and Associates • Private Houses










