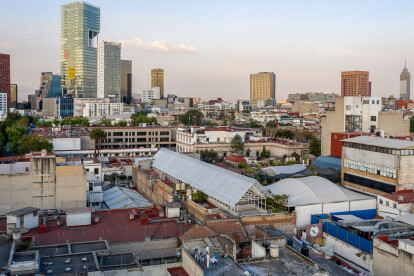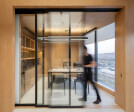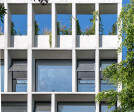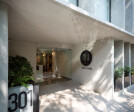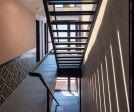Arquitectos mexico
An overview of projects, products and exclusive articles about arquitectos mexico
Project • By t804 taller de arquitectura • Bars
Cozana Prime
Project • By RACMA Arquitectura • Private Houses
Casa Trinidad
News • News • 14 Jul 2023
25 best architecture firms in Mexico
Project • By MAS arquitectura • Housing
Casa Tierra
Project • By FMT Estudio • Cultural Centres
La 68 Cultural Center
Project • By PLTFRMA Oficina de Arquitectura • Offices
SALA AERI
Project • By SB Atelier • Apartments
Apartamento E16
Project • By Luis Moctezuma Arquitecto • Shops
Casa Comercial Jazmín
Project • By Studio 360 • Housing
Arcadia
Project • By Bojorquez Arquitectos • Housing
Casa de la Orquidea Azul
Project • By CRAFT Arquitectos • Apartments
niu Coliving
Project • By Alan Enríquez | Arquitecto • Apartments
The View - Querétaro
Project • By Maquita Arquitectos • Housing
Playa Sur
AT House
Project • By Dellekamp • Churches










