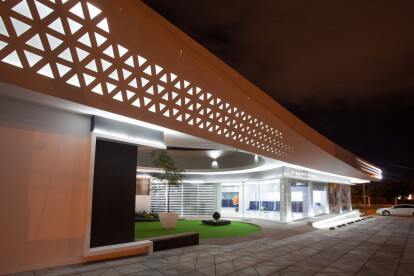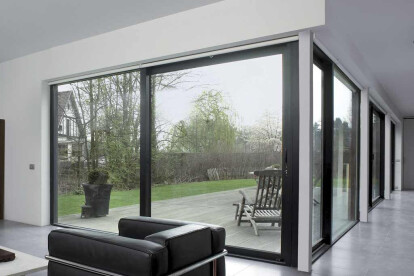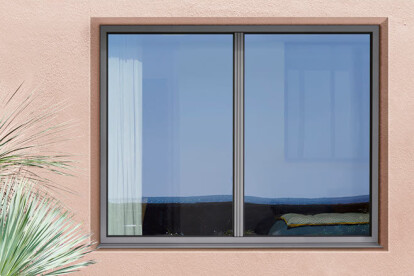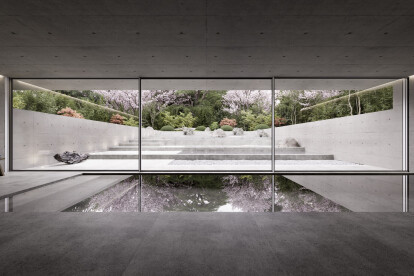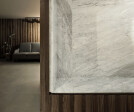Arquitectura
An overview of projects, products and exclusive articles about arquitectura
Project • By med.arquitectos • Car Parks
La Feria del Color
Project • By Arquitectura Elemental • Private Houses
Casa Lupitas
Project • By Vahid Joudi Studio [ Architecture + Design ] • Private Houses
Beach Sky Villa
Project • By Woodville • Private Houses
mohma
Casa Amate
Project • By Dodds Estudio • Private Houses
Vivienda PH Boris
Project • By tamborí arquitectes • Apartments
Vivienda en el Cabañal
Project • By Edgar Fuentes Arquitectura • Laboratories
Unidad Médica La Paz #50
Product • By K·LINE España y Portugal • Store ScreenBlock
Store ScreenBlock
Product • By K·LINE España y Portugal • Lift and slide window EV 400
Lift and slide window EV 400
Product • By K·LINE España y Portugal • Window KL-FP
Window KL-FP
Product • By K·LINE España y Portugal • Sliding Window Minima Slide
Sliding Window Minima Slide
Project • By Clanes Arquitectura • Chapels
Capilla Fátima
Project • By Forma Taller de Diseño • Shops
Essencional Market Saludable
Project • By Pereda Han Estudio • Apartments



































